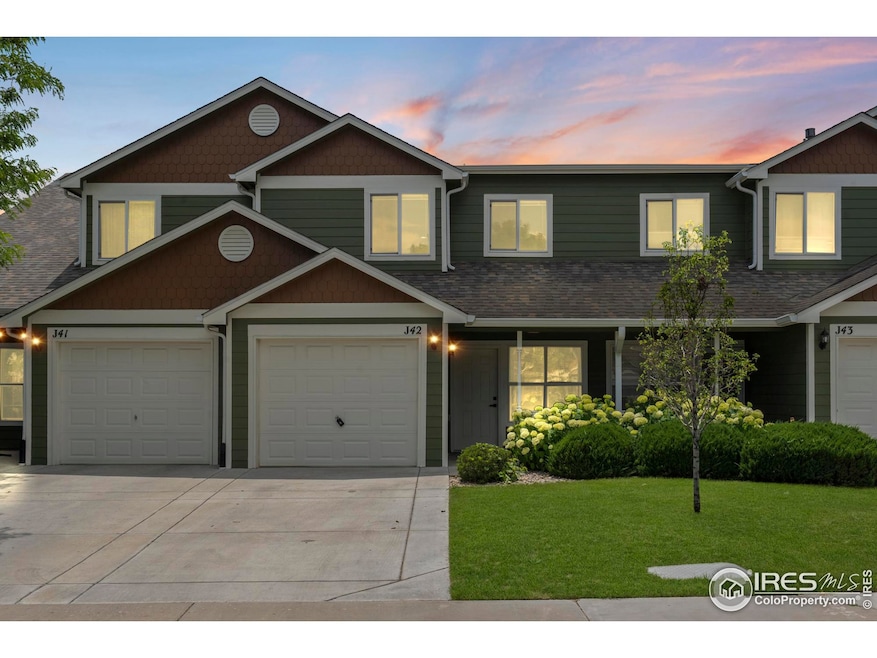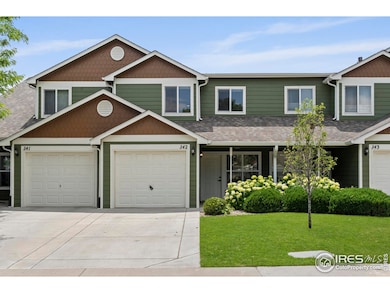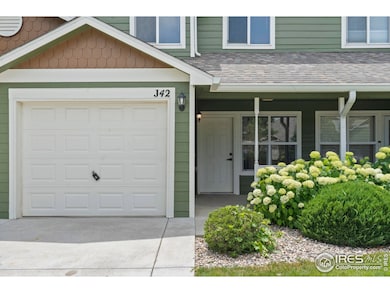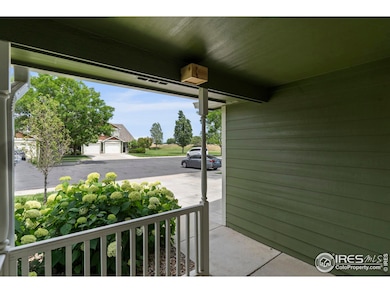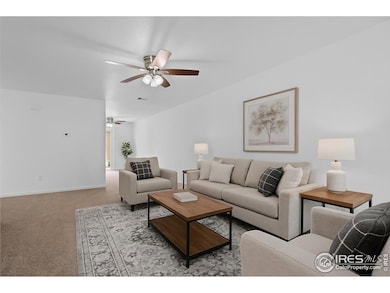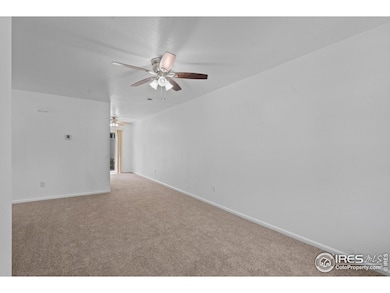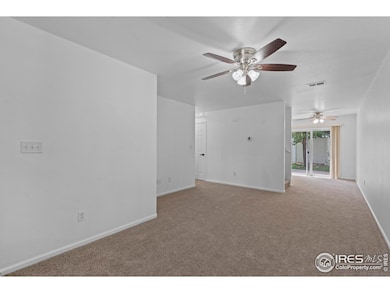
802 Waterglen Dr Unit J42 Fort Collins, CO 80524
Waterglen NeighborhoodEstimated payment $2,474/month
Highlights
- Hot Property
- 3.82 Acre Lot
- Cathedral Ceiling
- Fort Collins High School Rated A-
- Contemporary Architecture
- Home Office
About This Home
Welcome to this beautifully updated 3-bedroom, 3-bathroom townhome-style condo that combines comfort, convenience, and modern style. Ideally located close to CSU, old town, breweries, and I-25, this home puts you within close proximity to everything Fort Collins has to offer and easy access to explore up and down the front range! Step inside to discover fresh updates throughout, including new carpet, new paint, new light fixtures, new hardware, a 2-year old furnace, and 1-year old stainless steel kitchen appliances. The main floor features a spacious living area, a well-appointed kitchen, and direct access to the back patio. Upstairs, a versatile loft area offers space for a home office, play area, or reading nook. The primary suite boasts an en-suite bath and generous walk-in closet, while two additional bedrooms and a shared bathroom provide plenty of room for family or guests. Enjoy the convenience of a 1-car attached garage, a charming front porch, and low-maintenance living in a well-kept community. Whether you're a first-time buyer, downsizing, or investing, this move-in-ready home checks all the boxes. Don't miss it!
Townhouse Details
Home Type
- Townhome
Est. Annual Taxes
- $1,940
Year Built
- Built in 2004
Lot Details
- Cul-De-Sac
- North Facing Home
- Landscaped with Trees
HOA Fees
- $290 Monthly HOA Fees
Parking
- 1 Car Attached Garage
Home Design
- Contemporary Architecture
- Wood Frame Construction
- Composition Roof
- Wood Siding
Interior Spaces
- 1,417 Sq Ft Home
- 2-Story Property
- Cathedral Ceiling
- Ceiling Fan
- Double Pane Windows
- Window Treatments
- Dining Room
- Home Office
Kitchen
- Electric Oven or Range
- <<microwave>>
- Dishwasher
- Disposal
Flooring
- Carpet
- Vinyl
Bedrooms and Bathrooms
- 3 Bedrooms
- Walk-In Closet
Laundry
- Laundry on main level
- Dryer
- Washer
Home Security
Outdoor Features
- Enclosed patio or porch
- Exterior Lighting
Schools
- Laurel Elementary School
- Lincoln Middle School
- Ft Collins High School
Utilities
- Cooling Available
- Forced Air Heating System
- High Speed Internet
- Cable TV Available
Additional Features
- Energy-Efficient HVAC
- Grass Field
Listing and Financial Details
- Assessor Parcel Number R1633360
Community Details
Overview
- Association fees include common amenities, snow removal, ground maintenance, management, maintenance structure, water/sewer, hazard insurance
- Aberdeen Condo Association, Phone Number (970) 223-5000
- Aberdeen At Waterglen Supp 11 Bldg J Condos Ftc Subdivision
Recreation
- Park
Pet Policy
- Dogs and Cats Allowed
Security
- Fire and Smoke Detector
Map
Home Values in the Area
Average Home Value in this Area
Tax History
| Year | Tax Paid | Tax Assessment Tax Assessment Total Assessment is a certain percentage of the fair market value that is determined by local assessors to be the total taxable value of land and additions on the property. | Land | Improvement |
|---|---|---|---|---|
| 2025 | $1,940 | $23,899 | $2,278 | $21,621 |
| 2024 | $1,845 | $23,899 | $2,278 | $21,621 |
| 2022 | $1,765 | $18,696 | $2,363 | $16,333 |
| 2021 | $1,784 | $19,234 | $2,431 | $16,803 |
| 2020 | $1,744 | $18,640 | $2,431 | $16,209 |
| 2019 | $1,752 | $18,640 | $2,431 | $16,209 |
| 2018 | $1,471 | $16,142 | $2,448 | $13,694 |
| 2017 | $1,466 | $16,142 | $2,448 | $13,694 |
| 2016 | $1,190 | $13,038 | $2,706 | $10,332 |
| 2015 | $1,182 | $13,040 | $2,710 | $10,330 |
| 2014 | $1,004 | $11,010 | $2,710 | $8,300 |
Property History
| Date | Event | Price | Change | Sq Ft Price |
|---|---|---|---|---|
| 07/11/2025 07/11/25 | Price Changed | $365,000 | -1.1% | $258 / Sq Ft |
| 07/05/2025 07/05/25 | Price Changed | $369,000 | -1.6% | $260 / Sq Ft |
| 06/28/2025 06/28/25 | For Sale | $375,000 | +28.9% | $265 / Sq Ft |
| 07/20/2021 07/20/21 | Sold | $291,000 | +0.7% | $217 / Sq Ft |
| 07/05/2021 07/05/21 | For Sale | $289,000 | +30.2% | $216 / Sq Ft |
| 01/28/2019 01/28/19 | Off Market | $222,000 | -- | -- |
| 01/28/2019 01/28/19 | Off Market | $139,000 | -- | -- |
| 09/30/2016 09/30/16 | Sold | $222,000 | -1.3% | $166 / Sq Ft |
| 08/31/2016 08/31/16 | Pending | -- | -- | -- |
| 08/17/2016 08/17/16 | For Sale | $225,000 | +61.9% | $168 / Sq Ft |
| 07/30/2013 07/30/13 | Sold | $139,000 | -4.1% | $104 / Sq Ft |
| 06/30/2013 06/30/13 | Pending | -- | -- | -- |
| 01/24/2013 01/24/13 | For Sale | $145,000 | -- | $108 / Sq Ft |
Purchase History
| Date | Type | Sale Price | Title Company |
|---|---|---|---|
| Special Warranty Deed | $291,000 | First American | |
| Warranty Deed | $222,000 | Fidelity National Title | |
| Warranty Deed | $139,000 | Unified Title Company Of Nor | |
| Warranty Deed | $147,500 | None Available |
Mortgage History
| Date | Status | Loan Amount | Loan Type |
|---|---|---|---|
| Open | $262,885 | New Conventional | |
| Closed | $175,000 | New Conventional | |
| Previous Owner | $177,600 | New Conventional | |
| Previous Owner | $130,292 | FHA | |
| Previous Owner | $29,500 | Stand Alone Second | |
| Previous Owner | $118,000 | Purchase Money Mortgage |
About the Listing Agent

Morgan Merriman is a Fort Collins native and a dedicated Realtor® with C3 Real Estate Solutions, specializing in both buying and selling homes across Northern Colorado. With an architectural background and over a decade in high-end hospitality, Morgan brings a unique blend of precision, attention to detail, and exceptional service to his clients.
Morgan’s journey into real estate is marked by a genuine love for the industry. Starting in architecture school, he later moved into high-end
Morgan's Other Listings
Source: IRES MLS
MLS Number: 1038004
APN: 87044-26-042
- 3815 Bonneymoore Dr
- 909 Glenloch Dr
- 1020 Fenwick Dr
- 3826 Glenarbor Ln Unit F
- 1214 Gaelic Place
- 3449 Green Lake Dr
- 3437 Green Lake Dr
- 3902 Celtic Ln
- 3425 Green Lake Dr
- 3814 Celtic Ln
- 706 Greenfields Dr
- 3333 Wagon Trail Rd
- 3302 Wagon Trail Rd
- 3250 Greenlake Dr
- 3182 Conquest St
- 3203 Robud Farms Dr
- 3162 Conquest St
- 3215 Robud Farms Dr
- 3209 Robud Farms
- 305 Flourish Ln
- 3902 Scotsmoore Dr
- 1002 Trading Post Rd
- 3403 Wagon Trail Rd
- 403 Zeppelin Way
- 813 Sherry Dr
- 3400 E Locust St
- 804 Horizon Ave
- 808 Horizon Ave
- 3209 E Locust St
- 820 Merganser Dr
- 438 Noquet Ct
- 2633 Clarion Ln
- 2507 Lynnhaven Ln
- 1200 Duff Dr
- 2320 Clipper Way
- 1245 E Lincoln Ave
- 1129 Mchugh St
- 1105 Hays St Unit 1105 1/2
- 1105 Hays St Unit 1/2
- 2274 Yearling Dr
