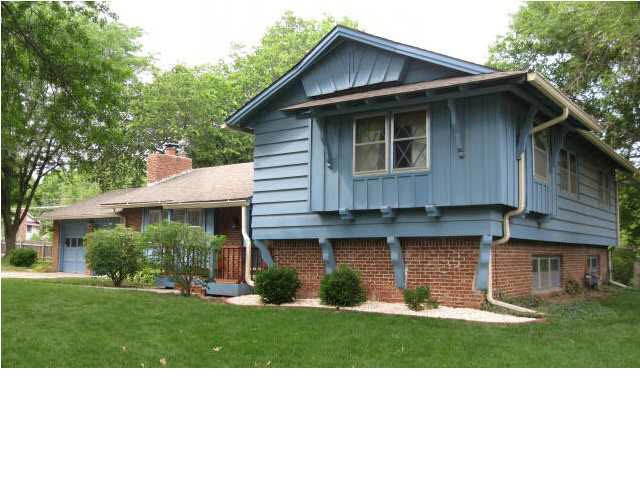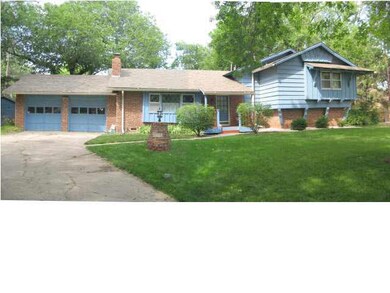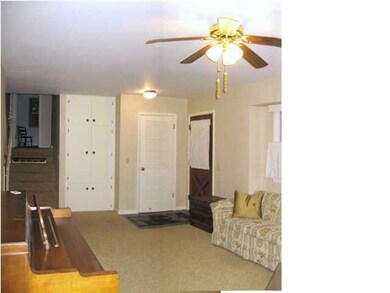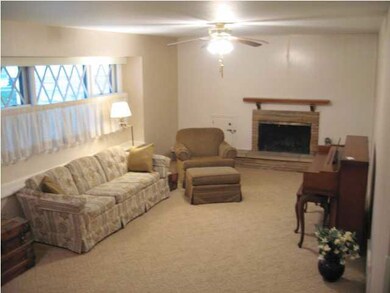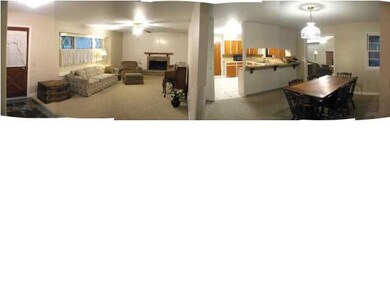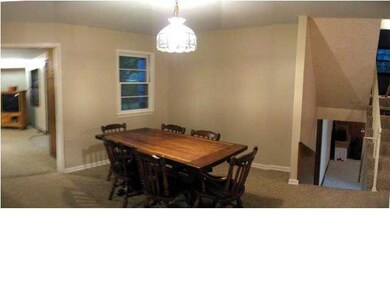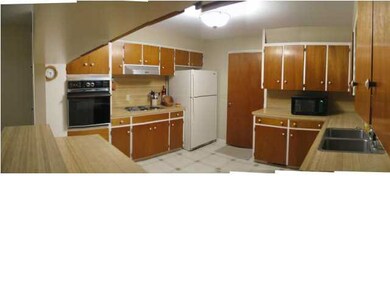
8020 E Morningside St Wichita, KS 67207
Bonnie Brae NeighborhoodEstimated Value: $270,094 - $306,000
Highlights
- Contemporary Architecture
- 2 Car Attached Garage
- Wet Bar
- Family Room with Fireplace
- Storm Windows
- Breakfast Bar
About This Home
As of September 2012PC2131*4-bedroom 3-Bath 2-car Tri-Level with LOTS of SPACE to entertain and raise a family. They did for 18-yrs! New Roof, Mature Shade Trees in established BONNIE BRAE Addition. JUST MOVE IN and enjoy the quiet neighborhood & Over 2,600 square feet of home with LARGE gathering rooms. Located on the Main Floor are the 12x24 LIVING room and 18x22 FAMILY room with fireplaces. Built-in storage Cabinets are near the Entry. Enjoy the Wet Bar in the Family Room. The Open KITCHEN and DINING area is between the LIVING & FAMILY rooms. The MASTER SUITE/BATH and 2-BEDROOMS are on the Upper level with another BATH. The upper landing has Built-in Cabinets & an Attic Fan. On the Lower level is the 12x24 DEN with built-in Desk, Cabinets & Bookshelves. Also conveniently located on the lower level is another BATH, BEDROOM and LAUNDRY with Washer & Dryer. Home is uniquely situated on the lot and has two storage buildings in the FENCED back yard. Close to Shopping & Bus Service. This home is listed well BELOW the $142,200 county appraisal for 2012.
Last Agent to Sell the Property
kathy richstatter
Berkshire Hathaway PenFed Realty License #SP00223145 Listed on: 06/04/2012
Last Buyer's Agent
Katie Herman
J.P. Weigand & Sons
Home Details
Home Type
- Single Family
Est. Annual Taxes
- $2,047
Year Built
- Built in 1958
Lot Details
- 0.27 Acre Lot
- Wood Fence
- Chain Link Fence
HOA Fees
- $3 Monthly HOA Fees
Home Design
- Contemporary Architecture
- Tri-Level Property
- Slab Foundation
- Frame Construction
- Composition Roof
Interior Spaces
- Wet Bar
- Ceiling Fan
- Multiple Fireplaces
- Wood Burning Fireplace
- Attached Fireplace Door
- Gas Fireplace
- Window Treatments
- Family Room with Fireplace
- Living Room with Fireplace
- Combination Kitchen and Dining Room
- Attic Fan
Kitchen
- Breakfast Bar
- Oven or Range
- Electric Cooktop
- Range Hood
- Dishwasher
- Disposal
Bedrooms and Bathrooms
- 4 Bedrooms
- En-Suite Primary Bedroom
- Shower Only
Laundry
- Laundry Room
- Laundry on lower level
- Dryer
- Washer
- 220 Volts In Laundry
Basement
- Walk-Out Basement
- Bedroom in Basement
- Finished Basement Bathroom
- Crawl Space
Home Security
- Security Lights
- Storm Windows
- Storm Doors
Parking
- 2 Car Attached Garage
- Garage Door Opener
Outdoor Features
- Patio
- Outdoor Storage
- Rain Gutters
Schools
- Minneha Elementary School
- Coleman Middle School
- Southeast High School
Utilities
- Forced Air Heating and Cooling System
- Heating System Uses Gas
Community Details
- Bonnie Brae Subdivision
Listing and Financial Details
- Assessor Parcel Number 172436
Ownership History
Purchase Details
Home Financials for this Owner
Home Financials are based on the most recent Mortgage that was taken out on this home.Similar Homes in the area
Home Values in the Area
Average Home Value in this Area
Purchase History
| Date | Buyer | Sale Price | Title Company |
|---|---|---|---|
| York Stephanie A | -- | -- |
Mortgage History
| Date | Status | Borrower | Loan Amount |
|---|---|---|---|
| Open | York Stephanie A | $132,810 |
Property History
| Date | Event | Price | Change | Sq Ft Price |
|---|---|---|---|---|
| 09/02/2012 09/02/12 | Sold | -- | -- | -- |
| 06/29/2012 06/29/12 | Pending | -- | -- | -- |
| 06/04/2012 06/04/12 | For Sale | $137,700 | -- | $53 / Sq Ft |
Tax History Compared to Growth
Tax History
| Year | Tax Paid | Tax Assessment Tax Assessment Total Assessment is a certain percentage of the fair market value that is determined by local assessors to be the total taxable value of land and additions on the property. | Land | Improvement |
|---|---|---|---|---|
| 2023 | $2,848 | $24,680 | $4,681 | $19,999 |
| 2022 | $2,497 | $22,414 | $4,416 | $17,998 |
| 2021 | $2,394 | $20,942 | $2,921 | $18,021 |
| 2020 | $2,310 | $20,137 | $2,921 | $17,216 |
| 2019 | $2,119 | $18,469 | $2,921 | $15,548 |
| 2018 | $2,042 | $17,761 | $1,829 | $15,932 |
| 2017 | $2,043 | $0 | $0 | $0 |
| 2016 | $1,993 | $0 | $0 | $0 |
| 2015 | $1,978 | $0 | $0 | $0 |
| 2014 | $1,938 | $0 | $0 | $0 |
Agents Affiliated with this Home
-

Seller's Agent in 2012
kathy richstatter
Berkshire Hathaway PenFed Realty
-
K
Buyer's Agent in 2012
Katie Herman
J.P. Weigand & Sons
Map
Source: South Central Kansas MLS
MLS Number: 337785
APN: 114-20-0-32-03-014.00
- 8002 E Lynwood St
- 202 S Bonnie Brae St
- 8425 E Huntington St
- 8409 E Overbrook St
- 8509 E Stoneridge Ln
- 8209 E Brentmoor St
- 8601 E Brentmoor Ln
- 7909 E Morris St
- 8425 E Tamarac St
- 211 N Armour Ave
- 24 E Douglas Ave
- 20 N Cypress Dr
- 7701 E Lincoln St
- 603 S Drury Ln
- 7077 E Central Ave
- 640 N Rock Rd
- 1009 S Eastern St
- 2 E Lynwood Blvd
- 1009 S Dalton Dr
- 1017 S Dalton Dr
- 8020 E Morningside St
- 8026 E Morningside St
- 8014 E Morningside St
- 8021 E Lynwood St
- 8027 E Lynwood St
- 8021 E Morningside St
- 8027 E Morningside St
- 8015 E Morningside St
- 8102 E Morningside St
- 8015 E Lynwood St
- 8008 E Morningside St
- 8101 E Lynwood St
- 8101 E Morningside St
- 8007 E Lynwood St
- 8007 E Morningside St
- 8108 E Morningside St
- 8020 E Mockingbird St
- 8002 E Morningside St
- 8026 E Mockingbird St
- 8107 E Lynwood St
