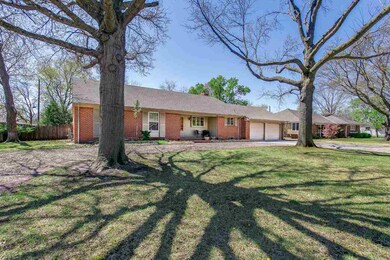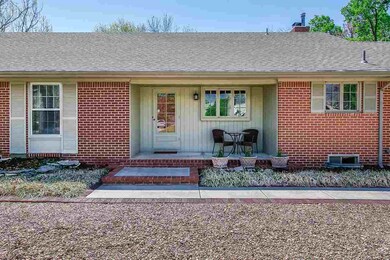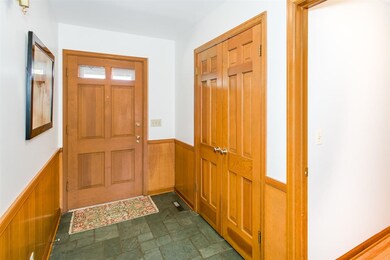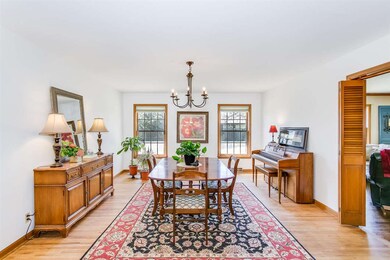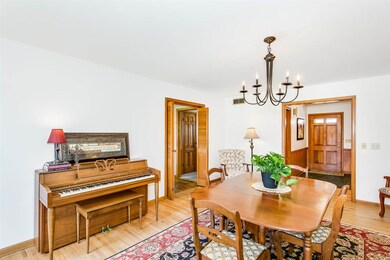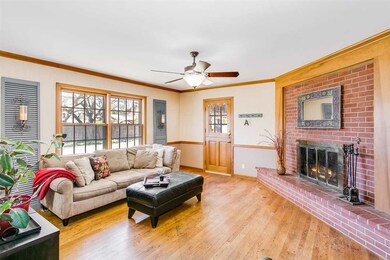
8021 E Mockingbird St Wichita, KS 67207
Bonnie Brae NeighborhoodEstimated Value: $278,000 - $281,188
Highlights
- A-Frame Home
- Covered patio or porch
- Brick or Stone Mason
- Wood Flooring
- 2 Car Attached Garage
- Ranch Style House
About This Home
As of June 2017Welcome Home! This is a beautifully maintained, three bedroom two bath, all brick home. It is in the Bonnie Brae Addition which has mature trees lining the streets and feels like you have taken a step back in time. The kitchen has been recently updated with granite counter-tops and all stainless steel appliances. A fresh coat of paint throughout. There are the original 3/4 in hardwood floors all throughout the home. The basement is unfinished and is ready for your sweat equity. Basement is already plumbed for your third bathroom. You have to check out the safe room that is perfect for tornado season coming up. This home will not last, so set up your showing today!
Last Agent to Sell the Property
Berkshire Hathaway PenFed Realty License #SP00233506 Listed on: 04/07/2017
Home Details
Home Type
- Single Family
Est. Annual Taxes
- $2,248
Year Built
- Built in 1961
Lot Details
- 0.28 Acre Lot
- Wood Fence
- Sprinkler System
Parking
- 2 Car Attached Garage
Home Design
- A-Frame Home
- Ranch Style House
- Brick or Stone Mason
- Frame Construction
- Composition Roof
Interior Spaces
- 1,766 Sq Ft Home
- Ceiling Fan
- Wood Burning Fireplace
- Combination Kitchen and Dining Room
- Wood Flooring
- Storm Doors
Kitchen
- Oven or Range
- Electric Cooktop
- Range Hood
- Microwave
- Dishwasher
- Disposal
Bedrooms and Bathrooms
- 3 Bedrooms
- 2 Full Bathrooms
Unfinished Basement
- Basement Fills Entire Space Under The House
- Laundry in Basement
- Natural lighting in basement
Outdoor Features
- Covered patio or porch
- Rain Gutters
Schools
- Minneha Elementary School
- Coleman Middle School
- Southeast High School
Utilities
- Forced Air Heating and Cooling System
- Heating System Uses Gas
Community Details
- Bonnie Brae Subdivision
Listing and Financial Details
- Assessor Parcel Number 20173-114-20-0-33-02-006.00
Ownership History
Purchase Details
Home Financials for this Owner
Home Financials are based on the most recent Mortgage that was taken out on this home.Purchase Details
Home Financials for this Owner
Home Financials are based on the most recent Mortgage that was taken out on this home.Purchase Details
Home Financials for this Owner
Home Financials are based on the most recent Mortgage that was taken out on this home.Similar Homes in the area
Home Values in the Area
Average Home Value in this Area
Purchase History
| Date | Buyer | Sale Price | Title Company |
|---|---|---|---|
| Noteboom Charis E | -- | Security 1St Title | |
| Aguilar Ricardo A | -- | None Available | |
| Hoffman Andrew T | -- | None Available |
Mortgage History
| Date | Status | Borrower | Loan Amount |
|---|---|---|---|
| Open | Noteboom Charis E | $80,550 | |
| Open | Noteboom Charis E | $167,000 | |
| Closed | Noteboom Charis E | $176,500 | |
| Previous Owner | Aguilar Ricardo A | $157,040 | |
| Previous Owner | Hoffman Andrew T | $131,750 |
Property History
| Date | Event | Price | Change | Sq Ft Price |
|---|---|---|---|---|
| 06/02/2017 06/02/17 | Sold | -- | -- | -- |
| 04/10/2017 04/10/17 | Pending | -- | -- | -- |
| 04/07/2017 04/07/17 | For Sale | $175,000 | -- | $99 / Sq Ft |
Tax History Compared to Growth
Tax History
| Year | Tax Paid | Tax Assessment Tax Assessment Total Assessment is a certain percentage of the fair market value that is determined by local assessors to be the total taxable value of land and additions on the property. | Land | Improvement |
|---|---|---|---|---|
| 2023 | $3,291 | $30,234 | $4,727 | $25,507 |
| 2022 | $2,845 | $25,438 | $4,462 | $20,976 |
| 2021 | $2,723 | $23,771 | $2,967 | $20,804 |
| 2020 | $2,626 | $22,851 | $2,967 | $19,884 |
| 2019 | $2,410 | $20,965 | $2,967 | $17,998 |
| 2018 | $2,323 | $20,160 | $1,886 | $18,274 |
| 2017 | $2,324 | $0 | $0 | $0 |
| 2016 | $2,253 | $0 | $0 | $0 |
| 2015 | $2,236 | $0 | $0 | $0 |
| 2014 | $2,190 | $0 | $0 | $0 |
Agents Affiliated with this Home
-
Jordan Noone

Seller's Agent in 2017
Jordan Noone
Berkshire Hathaway PenFed Realty
(316) 734-6273
132 Total Sales
-
Shirley Palmer-Witt

Buyer's Agent in 2017
Shirley Palmer-Witt
Elite Real Estate LLC
(316) 641-8822
72 Total Sales
Map
Source: South Central Kansas MLS
MLS Number: 533491
APN: 114-20-0-33-02-006.00
- 8002 E Lynwood St
- 202 S Bonnie Brae St
- 8425 E Huntington St
- 7909 E Morris St
- 8409 E Overbrook St
- 8509 E Stoneridge Ln
- 8209 E Brentmoor St
- 8601 E Brentmoor Ln
- 8425 E Tamarac St
- 211 N Armour Ave
- 24 E Douglas Ave
- 20 N Cypress Dr
- 7307 E Lincoln St
- 603 S Drury Ln
- 1009 S Eastern St
- 1009 S Dalton Dr
- 1017 S Dalton Dr
- 7077 E Central Ave
- 640 N Rock Rd
- 1014 S Burrus St
- 8021 E Mockingbird St
- 8015 E Mockingbird St
- 8101 E Mockingbird St
- 8020 E Willowbrook Rd
- 8026 E Mockingbird St
- 8020 E Mockingbird St
- 8102 E Willowbrook Rd
- 8107 E Mockingbird St
- 8014 E Willowbrook Rd
- 8014 E Mockingbird Ln
- 8014 E Mockingbird St
- 8102 E Mockingbird St
- 8007 E Mockingbird St
- 8108 E Willowbrook Rd
- 8021 E Morningside St
- 8008 E Mockingbird St
- 8008 E Willowbrook Rd
- 8027 E Morningside St
- 8108 E Mockingbird St
- 8115 E Mockingbird St

