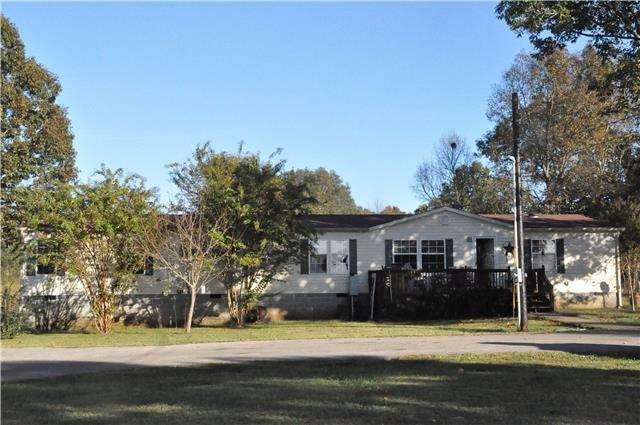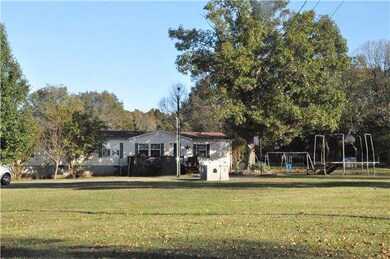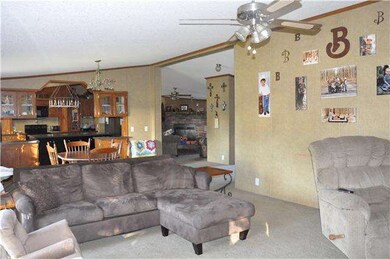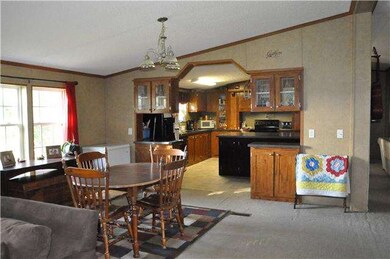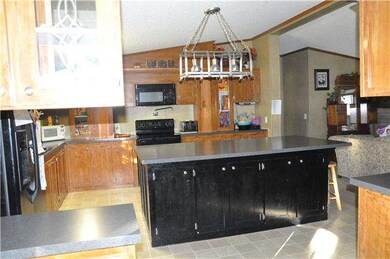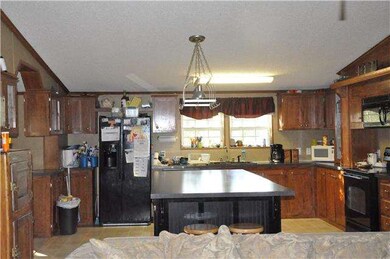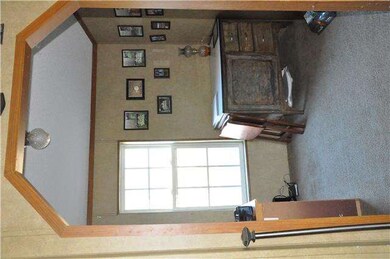
8021 Fenwick Ln Spring Hill, TN 37174
Highlights
- Traditional Architecture
- Porch
- Walk-In Closet
- Double Oven
- 2 Car Attached Garage
- Two cooling system units
About This Home
As of June 2018All Brick 4 Bedroom, Master down w/ his/her wic, master bath w/ tiled shower & dbl vanities. 2 Story Family rm w/ FP; Kitchen w/ Serving Bar, Granite Counters, Bksplash All data approx. Presale
Last Agent to Sell the Property
Benchmark Realty, LLC Brokerage Phone: 6157158022 License #315186 Listed on: 06/20/2013

Last Buyer's Agent
Benchmark Realty, LLC Brokerage Phone: 6157158022 License #315186 Listed on: 06/20/2013

Home Details
Home Type
- Single Family
Est. Annual Taxes
- $941
Year Built
- Built in 2013
Lot Details
- 7,318 Sq Ft Lot
- Level Lot
Parking
- 2 Car Attached Garage
- Garage Door Opener
- Driveway
Home Design
- Traditional Architecture
- Brick Exterior Construction
- Hardboard
Interior Spaces
- 3,308 Sq Ft Home
- Property has 2 Levels
- Ceiling Fan
- Living Room with Fireplace
- Combination Dining and Living Room
- Crawl Space
- Fire and Smoke Detector
Kitchen
- Double Oven
- Microwave
- Dishwasher
- Disposal
Flooring
- Carpet
- Tile
Bedrooms and Bathrooms
- 4 Bedrooms | 1 Main Level Bedroom
- Walk-In Closet
Outdoor Features
- Patio
- Porch
Schools
- Longview Elementary School
- Heritage Middle School
- Independence High School
Utilities
- Two cooling system units
- Two Heating Systems
- Heating System Uses Natural Gas
- Underground Utilities
- Cable TV Available
Community Details
- Property has a Home Owners Association
- Arbors At Autumn Ridge Subdivision
Listing and Financial Details
- Tax Lot 100
- Assessor Parcel Number 094153O G 01600 00004153O
Ownership History
Purchase Details
Home Financials for this Owner
Home Financials are based on the most recent Mortgage that was taken out on this home.Purchase Details
Purchase Details
Home Financials for this Owner
Home Financials are based on the most recent Mortgage that was taken out on this home.Purchase Details
Home Financials for this Owner
Home Financials are based on the most recent Mortgage that was taken out on this home.Similar Homes in Spring Hill, TN
Home Values in the Area
Average Home Value in this Area
Purchase History
| Date | Type | Sale Price | Title Company |
|---|---|---|---|
| Interfamily Deed Transfer | -- | None Available | |
| Quit Claim Deed | -- | None Available | |
| Quit Claim Deed | -- | None Available | |
| Warranty Deed | $437,500 | Mid State Title & Escrow Inc | |
| Warranty Deed | $338,100 | Mid State Title & Escrow Inc |
Mortgage History
| Date | Status | Loan Amount | Loan Type |
|---|---|---|---|
| Open | $737,500 | New Conventional | |
| Previous Owner | $237,500 | New Conventional | |
| Previous Owner | $300,100 | New Conventional | |
| Previous Owner | $306,152 | FHA | |
| Previous Owner | $307,671 | FHA | |
| Previous Owner | $276,000 | Commercial |
Property History
| Date | Event | Price | Change | Sq Ft Price |
|---|---|---|---|---|
| 08/01/2020 08/01/20 | Pending | -- | -- | -- |
| 07/30/2020 07/30/20 | For Sale | $369,000 | -15.7% | $104 / Sq Ft |
| 06/04/2018 06/04/18 | Sold | $437,500 | +29.4% | $124 / Sq Ft |
| 01/11/2016 01/11/16 | Off Market | $338,100 | -- | -- |
| 10/10/2015 10/10/15 | For Sale | $195,000 | -42.3% | $59 / Sq Ft |
| 11/18/2013 11/18/13 | Sold | $338,100 | -- | $102 / Sq Ft |
Tax History Compared to Growth
Tax History
| Year | Tax Paid | Tax Assessment Tax Assessment Total Assessment is a certain percentage of the fair market value that is determined by local assessors to be the total taxable value of land and additions on the property. | Land | Improvement |
|---|---|---|---|---|
| 2024 | $941 | $127,325 | $23,750 | $103,575 |
| 2023 | $941 | $127,325 | $23,750 | $103,575 |
| 2022 | $2,330 | $127,325 | $23,750 | $103,575 |
| 2021 | $2,330 | $127,325 | $23,750 | $103,575 |
| 2020 | $2,186 | $101,225 | $19,500 | $81,725 |
| 2019 | $2,186 | $101,225 | $19,500 | $81,725 |
| 2018 | $2,116 | $101,225 | $19,500 | $81,725 |
| 2017 | $2,095 | $101,225 | $19,500 | $81,725 |
| 2016 | $0 | $101,225 | $19,500 | $81,725 |
| 2015 | -- | $81,750 | $12,500 | $69,250 |
| 2014 | -- | $81,750 | $12,500 | $69,250 |
Agents Affiliated with this Home
-

Seller's Agent in 2018
Christie Cross
Onward Real Estate
(615) 394-5748
37 Total Sales
-

Seller Co-Listing Agent in 2018
Pamela Miller
Keller Williams Realty Nashville/Franklin
(615) 403-8671
48 in this area
57 Total Sales
-

Buyer's Agent in 2018
Brian Cournoyer
Compass RE
(615) 917-4995
9 in this area
149 Total Sales
-
J
Seller's Agent in 2013
John Murphy
Benchmark Realty, LLC
(615) 715-8022
10 Total Sales
Map
Source: Realtracs
MLS Number: 1461411
APN: 153O-G-016.00
- 1757 Shane Dr
- 4181 Miles Johnson Pkwy
- 1744 Shane Dr
- 6018 Trotwood Ln
- 6006 Trotwood Ln
- 1908 Amacher Dr
- 4111 Miles Johnson Pkwy
- 1959 Amacher Dr
- 4047 Haversack Dr
- 411 Drakes Way
- 227 Folsom Pass Unit 227A
- 365 Wellows Chase
- 363 Wellows Chase
- 361 Wellows Chase
- 359 Wellows Chase
- 357 Wellows Chase
- 355 Wellows Chase
- 353 Wellows Chase
- Preston Park Condo 2 Bedroom Plan at Preston Park - Condos
- Preston Park Townhomes 2 Bedroom Plan at Preston Park - Townhomes
