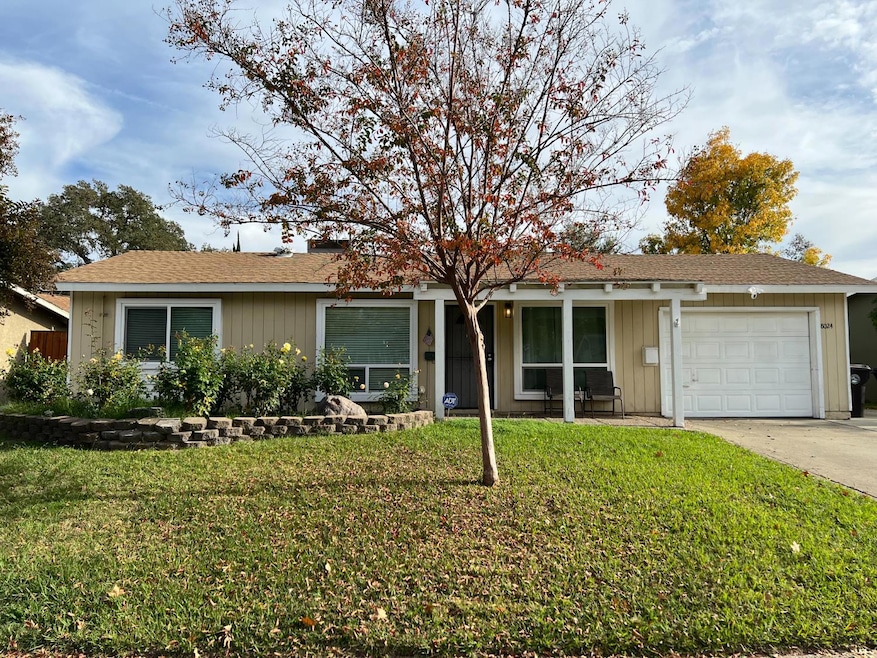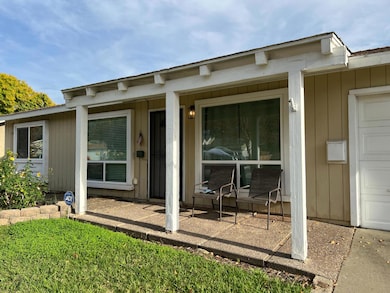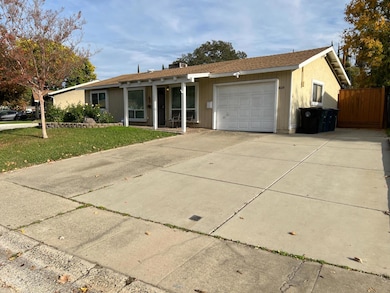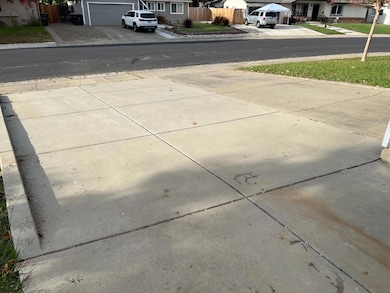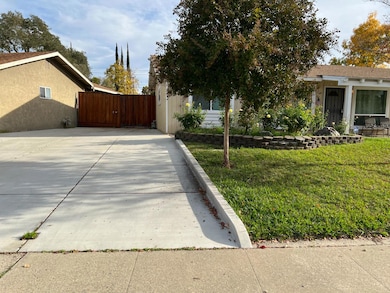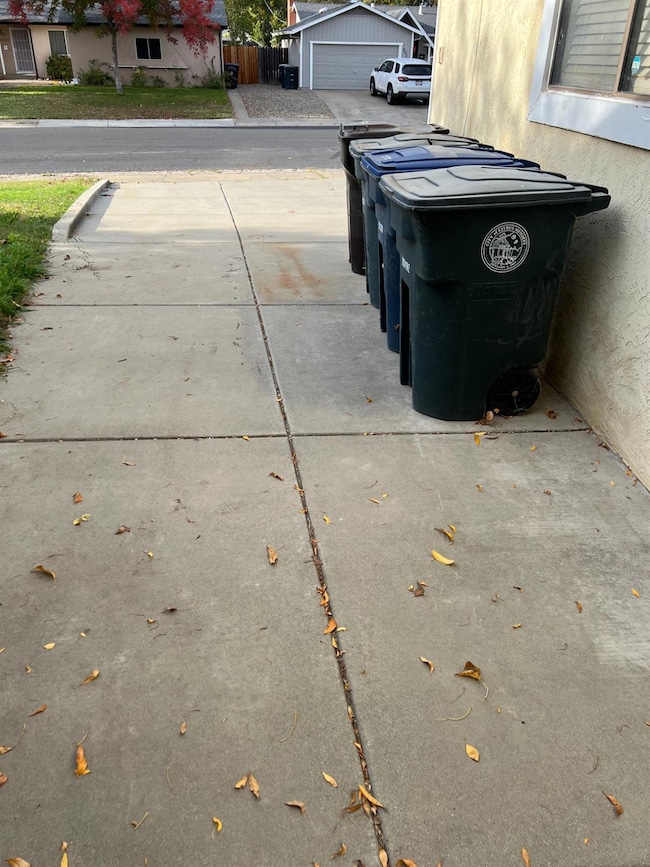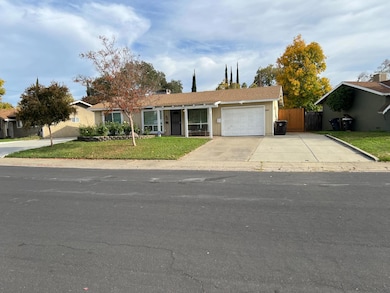8024 Lesser Way Citrus Heights, CA 95621
Estimated payment $3,090/month
Highlights
- RV Access or Parking
- Cathedral Ceiling
- Window or Skylight in Bathroom
- Private Lot
- Wood Flooring
- Great Room
About This Home
Nice home on a quiet street in Citrus Heights with tons of parking and an awesome backyard! This home has 3BD, 1BA, & a 1-car garage. The driveways are HUGE for your RVs, boats, cars, work vehicles, and guests! Enjoy the wood flooring, newer windows, newer water heather, and newer water mainline. The great room is spacious with vaulted ceilings. The backyard is large, quiet, and very private. The tall fencing with no two-story homes around you make the backyard an oasis to relax in and watch the squirrel network in the large trees around the home along with various birds. There are many very mature trees in the neighborhood. Shopping, 2 freeway exits, and schools are all very close by. The LOCATION is great being about 5 minutes from the Roseville/Placer border. Home is on a quiet street and is not crowded. FHA, VA, Conventional buyers are all welcome! MUST SEE HOME.
Open House Schedule
-
Saturday, November 29, 202512:00 to 3:00 pm11/29/2025 12:00:00 PM +00:0011/29/2025 3:00:00 PM +00:00Come See This Nice Home!Add to Calendar
-
Sunday, November 30, 202512:00 to 3:00 pm11/30/2025 12:00:00 PM +00:0011/30/2025 3:00:00 PM +00:00Come See This Nice Home!Add to Calendar
Home Details
Home Type
- Single Family
Est. Annual Taxes
- $10,134
Year Built
- Built in 1958
Lot Details
- 6,534 Sq Ft Lot
- Northwest Facing Home
- Back Yard Fenced
- Landscaped
- Private Lot
- Property is zoned RD5
Parking
- 1 Car Garage
- 2 Open Parking Spaces
- Guest Parking
- RV Access or Parking
Home Design
- Slab Foundation
- Composition Roof
- Stucco
Interior Spaces
- 864 Sq Ft Home
- 1-Story Property
- Cathedral Ceiling
- Ceiling Fan
- Double Pane Windows
- Great Room
- Open Floorplan
- Living Room
Kitchen
- Built-In Electric Oven
- Electric Cooktop
- Range Hood
- Ice Maker
- Dishwasher
- Disposal
Flooring
- Wood
- Laminate
Bedrooms and Bathrooms
- 3 Bedrooms
- 1 Full Bathroom
- Bathtub with Shower
- Window or Skylight in Bathroom
Laundry
- Laundry Room
- Laundry on main level
- Laundry in Garage
- Sink Near Laundry
Home Security
- Video Cameras
- Carbon Monoxide Detectors
- Fire and Smoke Detector
Outdoor Features
- Covered Patio or Porch
Utilities
- Central Heating and Cooling System
- Gas Water Heater
Community Details
- No Home Owners Association
Listing and Financial Details
- Assessor Parcel Number 204-0273-008-0000
Map
Home Values in the Area
Average Home Value in this Area
Tax History
| Year | Tax Paid | Tax Assessment Tax Assessment Total Assessment is a certain percentage of the fair market value that is determined by local assessors to be the total taxable value of land and additions on the property. | Land | Improvement |
|---|---|---|---|---|
| 2025 | $10,134 | $300,748 | $82,021 | $218,727 |
| 2024 | $10,134 | $294,852 | $80,413 | $214,439 |
| 2023 | $3,474 | $289,072 | $78,837 | $210,235 |
| 2022 | $3,456 | $283,405 | $77,292 | $206,113 |
| 2021 | $3,399 | $277,849 | $75,777 | $202,072 |
| 2020 | $3,336 | $275,000 | $75,000 | $200,000 |
| 2019 | $2,520 | $214,293 | $153,069 | $61,224 |
| 2018 | $2,489 | $210,092 | $150,068 | $60,024 |
| 2017 | $2,463 | $205,974 | $147,126 | $58,848 |
| 2016 | $2,160 | $189,898 | $135,641 | $54,257 |
| 2015 | $1,992 | $175,832 | $125,594 | $50,238 |
| 2014 | $1,892 | $167,459 | $119,613 | $47,846 |
Property History
| Date | Event | Price | List to Sale | Price per Sq Ft | Prior Sale |
|---|---|---|---|---|---|
| 11/07/2025 11/07/25 | For Sale | $425,000 | +54.5% | $492 / Sq Ft | |
| 11/26/2019 11/26/19 | Sold | $275,000 | 0.0% | $318 / Sq Ft | View Prior Sale |
| 10/24/2019 10/24/19 | Pending | -- | -- | -- | |
| 10/23/2019 10/23/19 | Price Changed | $275,000 | 0.0% | $318 / Sq Ft | |
| 10/23/2019 10/23/19 | For Sale | $275,000 | +3.8% | $318 / Sq Ft | |
| 09/23/2019 09/23/19 | Pending | -- | -- | -- | |
| 09/19/2019 09/19/19 | For Sale | $265,000 | -- | $307 / Sq Ft |
Purchase History
| Date | Type | Sale Price | Title Company |
|---|---|---|---|
| Grant Deed | $275,000 | First American Title Company | |
| Interfamily Deed Transfer | -- | First American Title Company | |
| Grant Deed | $182,000 | First American Title Compaby | |
| Trustee Deed | $240,000 | Landsafe Title | |
| Interfamily Deed Transfer | -- | Financial Title Company | |
| Interfamily Deed Transfer | -- | Fidelity National Title Co | |
| Grant Deed | $78,000 | Fidelity National Title | |
| Trustee Deed | $83,348 | -- |
Mortgage History
| Date | Status | Loan Amount | Loan Type |
|---|---|---|---|
| Open | $270,019 | FHA | |
| Previous Owner | $182,000 | Purchase Money Mortgage | |
| Previous Owner | $245,000 | New Conventional |
Source: MetroList
MLS Number: 225141794
APN: 204-0273-008
- 7325 Little Oaks Way
- 7308 Windfall Way
- 8005 Rosswood Dr
- 7449 Rollingwood Blvd
- 266 Corto Ln Unit 266
- 187 Saxton Cir
- 53 Saxton Cir Unit 53
- 54 Saxton Cir
- 174 Saxton Cir
- 230 Pau Hanna Cir Unit 230
- 7128 Parish Way
- 7401 Auburn Oaks Ct Unit V
- 7401 Auburn Oaks Ct Unit M
- 137 Duval St
- 165 Hanover St
- 7409 Auburn Oaks Ct Unit P
- 7733 Lauppe Ln Unit 23
- 7441 Auburn Oaks Ct Unit H
- 77012 Lauppe Ln
- 7417 Auburn Oaks Ct Unit D
- 7434 Auburn Oaks Ct
- 7417 Auburn Oaks Ct
- 7640 Auburn Blvd
- 7327 Sovereign Ct
- 7541 Ramona Ln
- 115 Seabreeze Ct Unit 115 Seabreeze Court
- 1000 Cirby Oaks Way
- 6413 Tupelo Dr
- 333 Cirby Way
- 425 Cirby Way
- 3 Somer Ridge Dr
- 7795 Antelope Rd
- 7918 Blazingwood Dr
- 7840 Antelope Rd
- 7849 Sunrise Blvd
- 8123 Sunrise Blvd
- 300 Cirby Hills Dr
- 7522 Sunrise Blvd
- 7311 Huntington Square Ln
- 6801 San Tomas Dr
