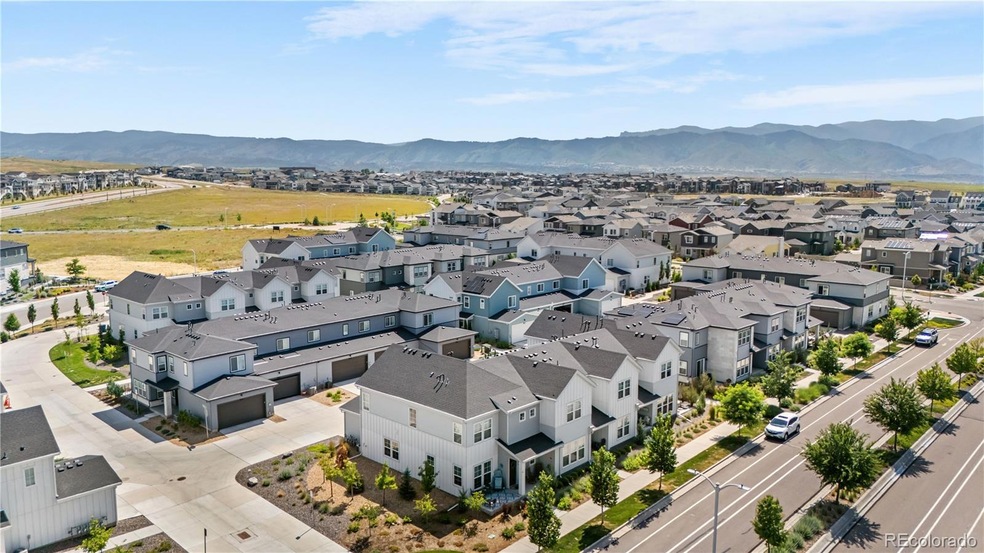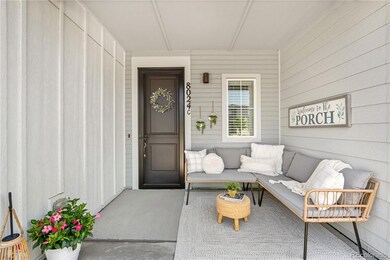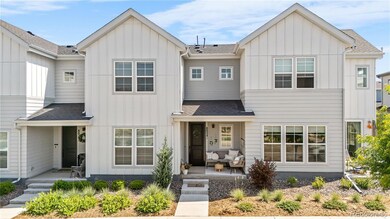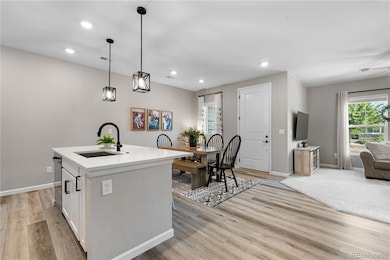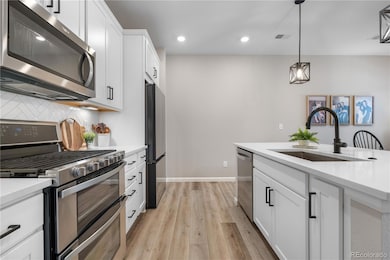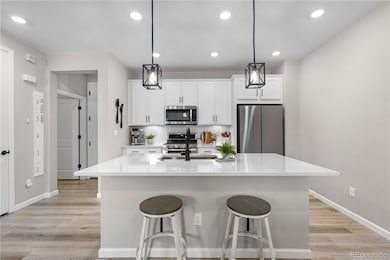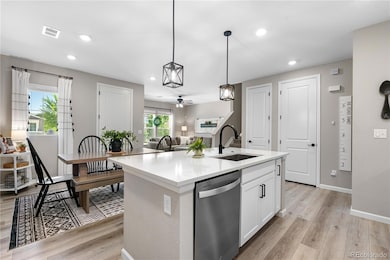8024 Sterling Ranch Ave Unit C Littleton, CO 80125
Sterling Ranch NeighborhoodEstimated payment $3,059/month
Highlights
- Fitness Center
- Primary Bedroom Suite
- Community Pool
- Coyote Creek Elementary School Rated A-
- Clubhouse
- Covered Patio or Porch
About This Home
Welcome to Ascent Village, located in the thriving Sterling Ranch community! This 2022 Tri Pointe townhome offers the feel of a brand-new build—without the wait! Step through the private oversized front porch into an open-concept layout that flows effortlessly between the living, dining, and kitchen areas. The kitchen features a large island, pantry, upgrades include: backsplash, hardware, faucet, and stainless-steel appliances. On the main level, you'll also find an oversized powder room and a closet with custom storage shelving. Upstairs, the spacious primary suite includes a large ensuite bath with dual vanity, walk-in shower, upgraded lighting and hardware, and an oversized walk-in closet. A junior suite is also located on the upper level, complete with its own private full bath and walk-in closet. The second floor is rounded out with a laundry room, offering additional storage options, and a generous landing area—perfect for a home office, playroom, or flex space. Additional features include an oversized garage and walkable access to neighborhood parks, trails & the new pickleball courts. Enjoy proximity to the community clubhouse, pool, coffee shop, taproom, medical offices, credit union, and more. Sterling Ranch is proud to be Colorado’s first all-Gigabit community, offering cutting-edge connectivity. Ideally situated between Chatfield and Roxborough State Parks, this home combines comfort, convenience, and community living. Information provided herein is from sources deemed reliable but not guaranteed. Listing broker assumes no responsibility for accuracy; all information must be independently verified by buyers.
Listing Agent
Compass - Denver Brokerage Email: Lee.VanHorn@compass.com License #100091451 Listed on: 09/25/2025

Co-Listing Agent
Compass - Denver Brokerage Email: Lee.VanHorn@compass.com License #100077533
Townhouse Details
Home Type
- Townhome
Est. Annual Taxes
- $5,264
Year Built
- Built in 2022
Lot Details
- 2,004 Sq Ft Lot
- Two or More Common Walls
HOA Fees
- $142 Monthly HOA Fees
Parking
- 2 Car Attached Garage
Home Design
- Frame Construction
- Composition Roof
Interior Spaces
- 1,560 Sq Ft Home
- 2-Story Property
- Living Room
- Dining Room
Kitchen
- Dishwasher
- Disposal
Bedrooms and Bathrooms
- 2 Bedrooms
- Primary Bedroom Suite
Laundry
- Laundry Room
- Dryer
- Washer
Schools
- Coyote Creek Elementary School
- Ranch View Middle School
- Thunderridge High School
Additional Features
- Covered Patio or Porch
- Forced Air Heating and Cooling System
Listing and Financial Details
- Exclusions: Sellers Personal Property to include: curtains and curtain rods, tv's/mounts, free standing shelves in the garage, patio furniture
- Assessor Parcel Number R0607886
Community Details
Overview
- Sterling Ranch Cab Association, Phone Number (720) 661-9694
- Executive Management Group Association, Phone Number (720) 677-6468
- Built by TRI Pointe Homes
- Sterling Ranch Subdivision
Amenities
- Clubhouse
Recreation
- Community Playground
- Fitness Center
- Community Pool
- Trails
Map
Home Values in the Area
Average Home Value in this Area
Tax History
| Year | Tax Paid | Tax Assessment Tax Assessment Total Assessment is a certain percentage of the fair market value that is determined by local assessors to be the total taxable value of land and additions on the property. | Land | Improvement |
|---|---|---|---|---|
| 2024 | $5,264 | $33,170 | $5,200 | $27,970 |
| 2023 | $5,289 | $33,170 | $5,200 | $27,970 |
| 2022 | $1,103 | $6,430 | $5,280 | $1,150 |
| 2021 | $2,999 | $6,430 | $5,280 | $1,150 |
| 2020 | $1,237 | $7,250 | $7,250 | $0 |
Property History
| Date | Event | Price | List to Sale | Price per Sq Ft |
|---|---|---|---|---|
| 10/22/2025 10/22/25 | Price Changed | $470,000 | -2.1% | $301 / Sq Ft |
| 10/09/2025 10/09/25 | Price Changed | $480,000 | -2.0% | $308 / Sq Ft |
| 09/29/2025 09/29/25 | Price Changed | $490,000 | -1.0% | $314 / Sq Ft |
| 09/25/2025 09/25/25 | For Sale | $495,000 | -- | $317 / Sq Ft |
Purchase History
| Date | Type | Sale Price | Title Company |
|---|---|---|---|
| Special Warranty Deed | $490,684 | First American Title |
Mortgage History
| Date | Status | Loan Amount | Loan Type |
|---|---|---|---|
| Open | $466,149 | Balloon |
Source: REcolorado®
MLS Number: 3278494
APN: 2229-311-13-018
- 7910 Sterling Ranch Ave
- 8102 Adams Fork Ave
- 8103 Ralston Creek Ave
- 7054 Watercress Dr
- 9021 Swan River St
- Plan 3 at Ascent Village at Sterling Ranch - Harmony at Sterling Ranch
- Plan 2 at Ascent Village at Sterling Ranch - Harmony at Sterling Ranch
- Plan 3 at Ascent Village at Sterling Ranch - Duet at Sterling Ranch
- Plan 2 at Ascent Village at Sterling Ranch - Duet at Sterling Ranch
- Plan 4 at Ascent Village at Sterling Ranch - Harmony at Sterling Ranch
- Plan 1 at Ascent Village at Sterling Ranch - Harmony at Sterling Ranch
- Plan 1 at Ascent Village at Sterling Ranch - Duet at Sterling Ranch
- Plan 6 at Ascent Village at Sterling Ranch - Harmony at Sterling Ranch
- Plan 5 at Ascent Village at Sterling Ranch - Harmony at Sterling Ranch
- 9055 Swan River St
- 7267 Prairie Sage Place
- 8923 Animas River St
- 9180 Fraser River St
- Bailey Plan at Ascent Village at Sterling Ranch - Town Collection
- Eagle Plan at Ascent Village at Sterling Ranch - Town Collection
- 8911 Eagle River St
- 8848 Fraser River Lp
- 8916 Snake River St Unit In-law Suite
- 8867 Snake River St
- 8826 Yellowcress St
- 8734 Middle Frk St
- 8749 Waterton Rd
- 8405 Mount Ouray Rd
- 8425 Old Ski Run Cir
- 9844 Fairwood St
- 10625 Hyacinth Ct
- 10277 Dusk Way
- 8116 Eagleview Dr
- 7736 Halleys Dr
- 7693 Halleys Dr
- 7516 Dawn Dr
- 9241 Star Streak Cir
- 3628 Seramonte Dr
- 3738 Rosewalk Ct
- 3738 Rosewalk Ct
