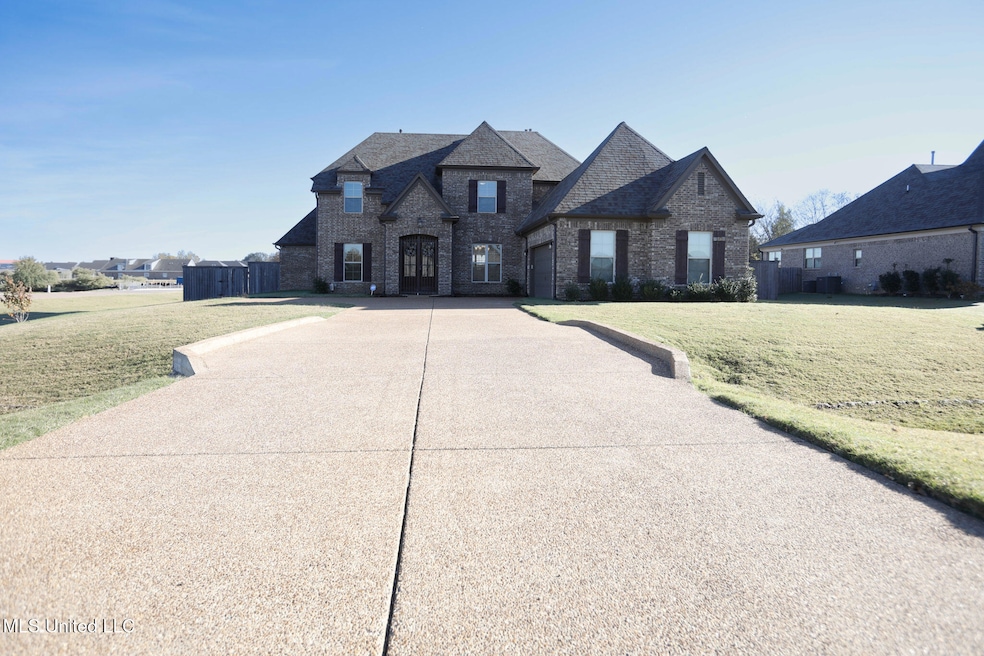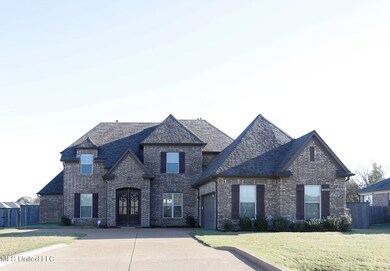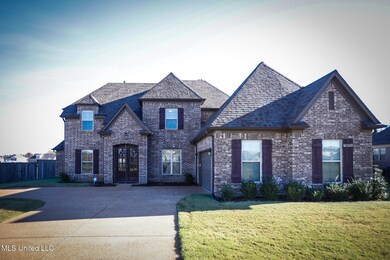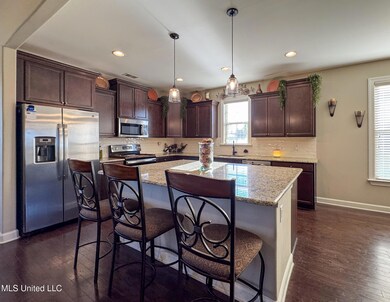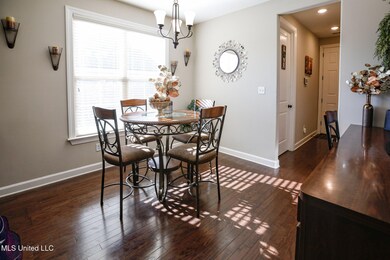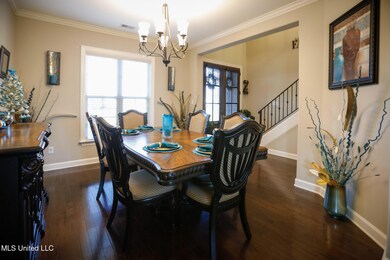
8026 Wisteria Dr Olive Branch, MS 38654
Pleasant Hill NeighborhoodHighlights
- Open Floorplan
- Multiple Fireplaces
- Cathedral Ceiling
- Pleasant Hill Elementary School Rated A-
- Freestanding Bathtub
- Traditional Architecture
About This Home
As of December 2024Regency built traditional style home features and open spacious floor plan with gorgeous hardwood floors & vaulted ceilings. The gourmet kitchen combines elegance with functionality,blending custom cabinets with soft closing hinges,granite counter tops, stainless steel appliances.Primary suite is downstairs and has a primary suite with soaking tub and a walk-through shower and double sinks.2nd bedroom down has it's own full bath. Eat in kitchen, breakfast area with an island and added computer area. Formal dining room, pantry,laundry room, cathedral ceilings. Covered patio and a shed for extra storage
3 bedrooms up and a full bath 1 bedroom turned into a theater bonus room but has a closet. Ornamental iron door added.
Sellers are relocating please show you will be glad you did
Last Agent to Sell the Property
Crye-Leike Of TN-Southeast License #S-28400 Listed on: 11/30/2024

Home Details
Home Type
- Single Family
Est. Annual Taxes
- $4,030
Year Built
- Built in 2020
Lot Details
- 0.57 Acre Lot
- Back and Front Yard Fenced
- Wood Fence
- Corner Lot
- Zoning described as General Residential
HOA Fees
- $8 Monthly HOA Fees
Parking
- 2 Car Attached Garage
- Side Facing Garage
- Garage Door Opener
- Driveway
Home Design
- Traditional Architecture
- Brick Exterior Construction
- Slab Foundation
- Architectural Shingle Roof
- HardiePlank Type
Interior Spaces
- 2,949 Sq Ft Home
- 2-Story Property
- Open Floorplan
- Built-In Features
- Built-In Desk
- Crown Molding
- Cathedral Ceiling
- Ceiling Fan
- Multiple Fireplaces
- Ventless Fireplace
- Gas Log Fireplace
- Double Pane Windows
- Blinds
- Double Door Entry
- Great Room with Fireplace
- Combination Kitchen and Living
- Storage
Kitchen
- Eat-In Kitchen
- Built-In Electric Oven
- Built-In Electric Range
- Microwave
- Dishwasher
- Stainless Steel Appliances
- Kitchen Island
- Granite Countertops
- Disposal
Flooring
- Wood
- Carpet
- Ceramic Tile
Bedrooms and Bathrooms
- 5 Bedrooms
- Primary Bedroom on Main
- Walk-In Closet
- 3 Full Bathrooms
- Double Vanity
- Freestanding Bathtub
- Soaking Tub
- Separate Shower
Laundry
- Laundry Room
- Laundry on main level
Home Security
- Home Security System
- Fire and Smoke Detector
Outdoor Features
- Shed
- Rear Porch
Schools
- Pleasant Hill Elementary School
- Desoto Central Middle School
- Desoto Central High School
Utilities
- Central Heating and Cooling System
- Heating System Uses Natural Gas
- Hot Water Heating System
- Water Heater
Community Details
- Association fees include management
- Southbranch Subdivision
- The community has rules related to covenants, conditions, and restrictions
Listing and Financial Details
- Assessor Parcel Number 1076241700024000
Ownership History
Purchase Details
Home Financials for this Owner
Home Financials are based on the most recent Mortgage that was taken out on this home.Purchase Details
Home Financials for this Owner
Home Financials are based on the most recent Mortgage that was taken out on this home.Similar Homes in Olive Branch, MS
Home Values in the Area
Average Home Value in this Area
Purchase History
| Date | Type | Sale Price | Title Company |
|---|---|---|---|
| Warranty Deed | -- | Regency Title | |
| Warranty Deed | -- | Regency Title | |
| Warranty Deed | -- | Memphis Title Company |
Mortgage History
| Date | Status | Loan Amount | Loan Type |
|---|---|---|---|
| Open | $368,000 | New Conventional | |
| Previous Owner | $13,896 | FHA | |
| Previous Owner | $11,447 | FHA | |
| Previous Owner | $15,986 | FHA | |
| Previous Owner | $337,565 | FHA | |
| Previous Owner | $280,000 | Construction |
Property History
| Date | Event | Price | Change | Sq Ft Price |
|---|---|---|---|---|
| 12/31/2024 12/31/24 | Sold | -- | -- | -- |
| 12/03/2024 12/03/24 | Pending | -- | -- | -- |
| 11/30/2024 11/30/24 | For Sale | $460,000 | +34.4% | $156 / Sq Ft |
| 03/10/2020 03/10/20 | Sold | -- | -- | -- |
| 03/09/2020 03/09/20 | Pending | -- | -- | -- |
| 03/09/2020 03/09/20 | For Sale | $342,350 | -- | $116 / Sq Ft |
Tax History Compared to Growth
Tax History
| Year | Tax Paid | Tax Assessment Tax Assessment Total Assessment is a certain percentage of the fair market value that is determined by local assessors to be the total taxable value of land and additions on the property. | Land | Improvement |
|---|---|---|---|---|
| 2024 | $4,030 | $29,526 | $4,000 | $25,526 |
| 2023 | $4,030 | $29,526 | $0 | $0 |
| 2022 | $4,030 | $29,526 | $4,000 | $25,526 |
| 2021 | $4,030 | $29,526 | $4,000 | $25,526 |
| 2020 | $614 | $4,500 | $4,500 | $0 |
| 2019 | $614 | $4,500 | $4,500 | $0 |
| 2017 | $617 | $4,500 | $4,500 | $0 |
Agents Affiliated with this Home
-
Frances Anderson

Seller's Agent in 2024
Frances Anderson
Crye-Leike Of TN-Southeast
(901) 260-5844
4 in this area
153 Total Sales
-
Rosdalyn Wallace
R
Buyer's Agent in 2024
Rosdalyn Wallace
eXp Realty
(855) 647-7397
4 in this area
17 Total Sales
-
Edwin Scruggs

Seller's Agent in 2020
Edwin Scruggs
Berkshire Hathaway Homeservices Taliesyn Realty
(901) 466-4012
14 in this area
142 Total Sales
Map
Source: MLS United
MLS Number: 4097902
APN: 1076241700024000
- 5316 Braham Dr
- 5353 Borden Creek Dr
- 5311 Sipsey Way
- 5299 Borden Creek Dr
- 5293 Borden Creek Dr
- 5294 Borden Creek Dr
- 8285 Gum Pond Dr
- 8293 Gum Pond Dr
- 8274 Gum Pond Dr
- 5285 Borden Creek Dr
- 8288 Gum Pond Dr
- 5304 Borden Creek Dr
- 8321 Gum Pond Dr
- 8304 Gum Pond Dr
- 8329 Gum Pond Dr
- 8320 Gum Pond Dr
- 5290 Douglas Dr
- 5350 Bunyan Hill Dr
- 5368 Bunyan Hill Dr
- 5382 Bunyan Hill Dr
