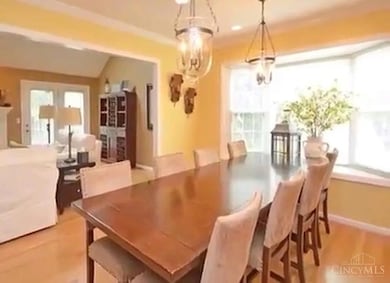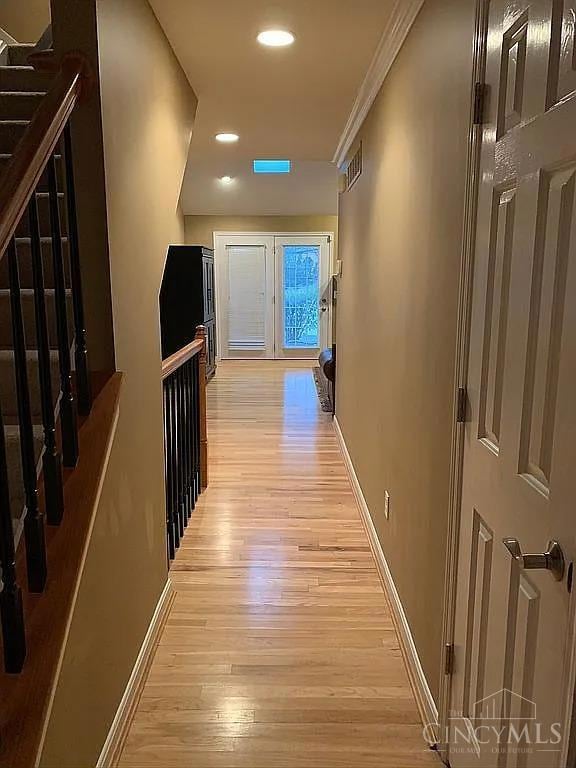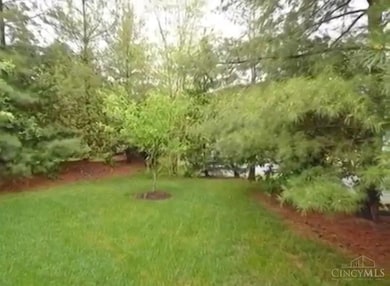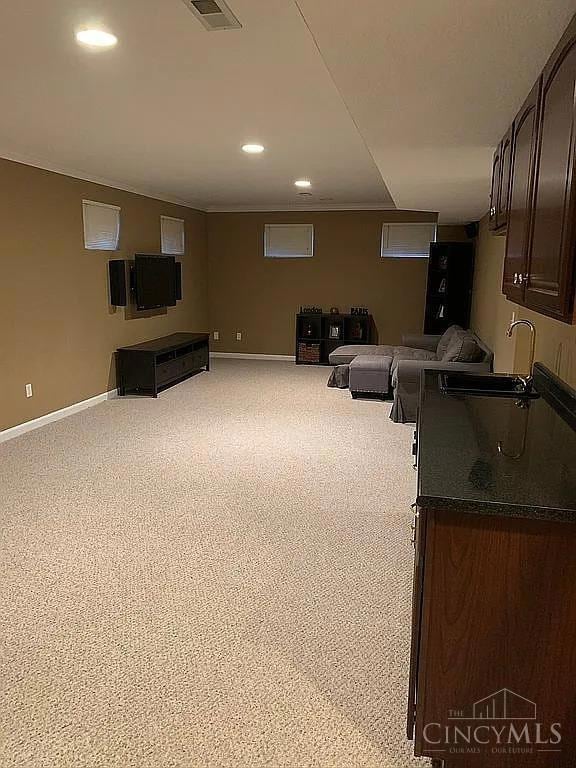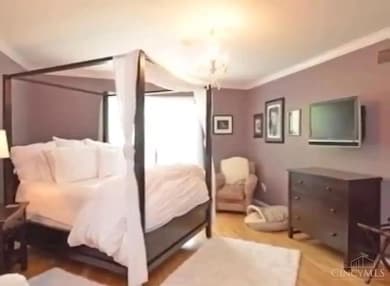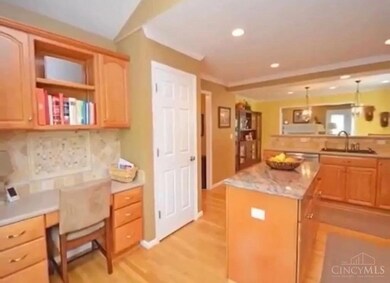8026 Witts Mill Ln Cincinnati, OH 45255
5
Beds
4.5
Baths
3,159
Sq Ft
9,705
Sq Ft Lot
Highlights
- Gourmet Kitchen
- Vaulted Ceiling
- Wood Flooring
- Ayer Elementary School Rated A
- Traditional Architecture
- Main Floor Bedroom
About This Home
Live in a single family home with no headache of any management! A fantastic Single family home- condo with 5 bedrooms and 4 bathrooms. Upgraded kitchen, granite countertops. Upscale appliances. Above all , Location!Location! and Location! Walk to the malls, shops. Thriving life and surroundings!. This wont last long, grab it before gone. Club house, pool facilities. Landlord pays $650 per month HOA. Water, trash and sewer included in the rent.
Home Details
Home Type
- Single Family
Est. Annual Taxes
- $7,336
Year Built
- Built in 1999
Lot Details
- 9,705 Sq Ft Lot
HOA Fees
- $650 Monthly HOA Fees
Parking
- 2 Car Attached Garage
- Assigned Parking
Home Design
- Traditional Architecture
- Poured Concrete
- Shingle Roof
- Vinyl Siding
- Stone
Interior Spaces
- 3,159 Sq Ft Home
- 2-Story Property
- Vaulted Ceiling
- Skylights in Kitchen
- Gas Fireplace
- Vinyl Clad Windows
- Wood Frame Window
- Wood Flooring
- Basement Fills Entire Space Under The House
Kitchen
- Gourmet Kitchen
- Kitchen Island
Bedrooms and Bathrooms
- 5 Bedrooms
- Main Floor Bedroom
- Walk-In Closet
Utilities
- Forced Air Heating and Cooling System
- Heating System Uses Gas
Listing and Financial Details
- No Smoking Allowed
Community Details
Pet Policy
- Pets Allowed
Map
Source: MLS of Greater Cincinnati (CincyMLS)
MLS Number: 1831575
APN: 500-0122-0253
Nearby Homes
- 1019 Wittshire Ln
- 8119 Witts Meadow Ln
- 1269 Nordica Ln
- 1023 Portway Dr
- 1357 Oak Ct
- 1363 Oak Ct
- 8303 Tidewater Ct
- 8022 Stonegate Dr
- 1380 Yellowglen Dr
- 1037 Asbury Rd
- 1400 Sigma Cir
- 8240 Woodglen Dr
- 7922 Bar Harbor Dr
- 7926 Bar Harbor Dr
- 1082 Eight Mile Rd
- 1434 Castleberry Ct
- 881 Asbury Rd
- 7754 Forest Rd
- 983 Pamela Rd
- 7988 Woodruff Rd
- 1277 Immaculate Ln
- 7911 Stonegate Dr
- 845 Eaglesknoll Ct
- 1445 Towne Center Way
- 503 Stone Creek Way
- 920 Woodlyn Dr N
- 100 Southern Trace D Dr
- 2083 Forestcrest Way
- 500 Anchor Dr
- 7172 Grantham Way
- 4037 Mt Carmel Tobasco Rd
- 6985 Beechmont Ave
- 637 Ellen Dr
- 6824 Salem Rd
- 3992 Mt Moriah Village Dr
- 6756 Sunray Ave
- 6931 Goldengate Dr
- 732 Ohio Pike Unit 42
- 730 Ohio Pike Unit 26
- 730 Ohio Pike Unit 28

