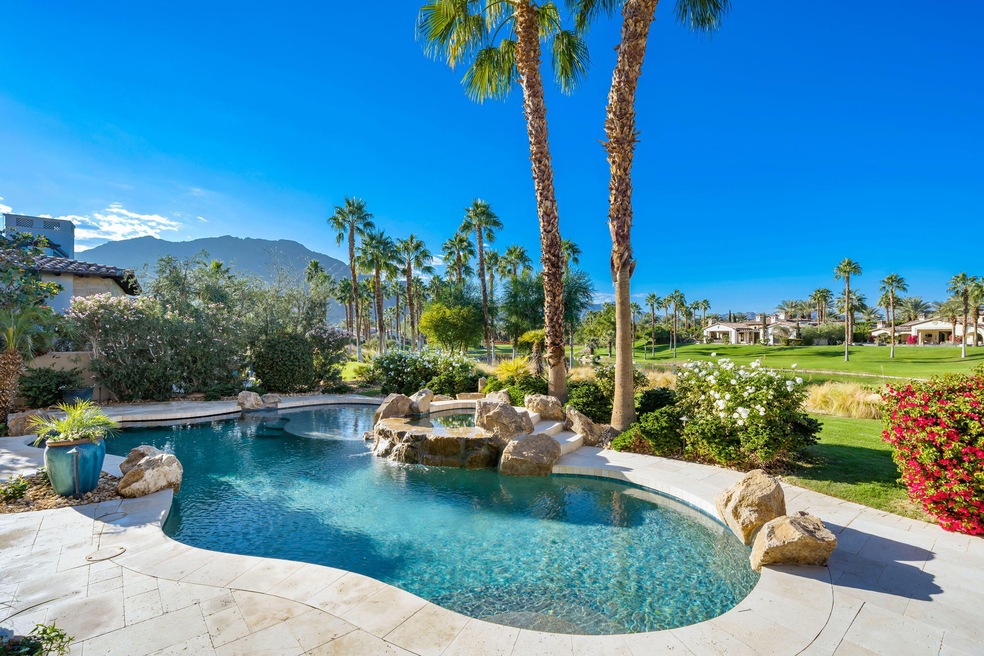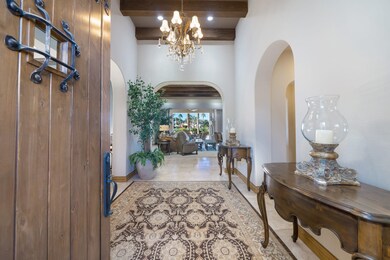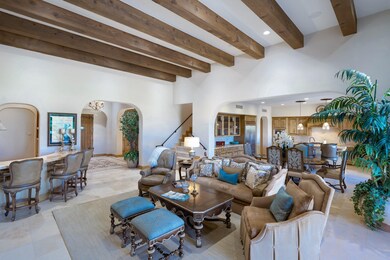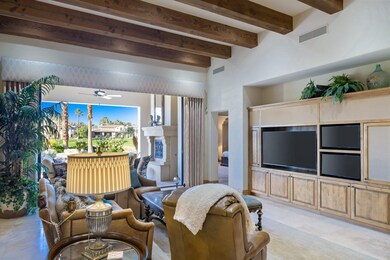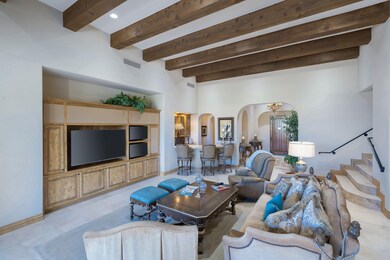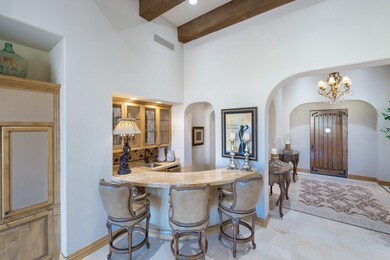
80260 Via Pessaro La Quinta, CA 92253
Hideaway NeighborhoodEstimated Value: $3,210,000 - $4,248,000
Highlights
- Guest House
- Wine Cellar
- Primary Bedroom Suite
- On Golf Course
- Pebble Pool Finish
- Custom Home
About This Home
As of February 2022Welcome to The Hideaway! This home is located on the 9th fairway of the Pete Dye Private course with beautiful Northwest mountain & lake views. This home offers 4 bedrooms including detached casita & 4.5 baths. Great open floor plan with built-in entertainment center, wet bar, formal dining room or game room with pool table, walk in wine room, & fireplace. The kitchen has a large island, stainless steel appliances, granite counters with custom back splash, butler's pantry with built-in coffeemaker & sink all overlooking the great room! Primary suite with luxurious details including a soaking tub, walk in shower, two water closets & two walk in closets. Your guests will love the detached Casita with kitchenette. Pocketing doors to the outside brings in the peace & quiet from your private patio with stone finishes, pool & spa, built-in BBQ and cozy fireplace. Any offers from a buyer must include a contingency clause that reads this offer is contingent upon the sellers successful closing of their present escrow due to close on January 21, 2022. Offered furnished!
Home Details
Home Type
- Single Family
Est. Annual Taxes
- $38,724
Year Built
- Built in 2008
Lot Details
- 0.32 Acre Lot
- On Golf Course
- South Facing Home
- Stucco Fence
- Landscaped
- Paved or Partially Paved Lot
- Level Lot
- Corners Of The Lot Have Been Marked
- Sprinklers on Timer
- Back and Front Yard
HOA Fees
- $700 Monthly HOA Fees
Property Views
- Golf Course
- Pool
Home Design
- Custom Home
- Slab Foundation
- Tile Roof
- Stucco Exterior
Interior Spaces
- 4,063 Sq Ft Home
- 2-Story Property
- Open Floorplan
- Wet Bar
- Furnished
- Built-In Features
- Beamed Ceilings
- High Ceiling
- Gas Log Fireplace
- Stone Fireplace
- Double Pane Windows
- Shutters
- Custom Window Coverings
- Sliding Doors
- Formal Entry
- Wine Cellar
- Great Room
- Formal Dining Room
- Den
Kitchen
- Breakfast Bar
- Walk-In Pantry
- Butlers Pantry
- Gas Cooktop
- Range Hood
- Recirculated Exhaust Fan
- Warming Drawer
- Microwave
- Ice Maker
- Dishwasher
- Granite Countertops
- Disposal
Flooring
- Carpet
- Travertine
Bedrooms and Bathrooms
- 4 Bedrooms
- Primary Bedroom on Main
- Primary Bedroom Suite
- Walk-In Closet
- Powder Room
- Marble Bathroom Countertops
- Double Vanity
- Secondary bathroom tub or shower combo
Laundry
- Laundry Room
- Dryer
- Washer
- 220 Volts In Laundry
Parking
- 2 Car Direct Access Garage
- Garage Door Opener
- Golf Cart Garage
Pool
- Pebble Pool Finish
- Heated In Ground Pool
- Heated Spa
- In Ground Spa
- Outdoor Pool
- Waterfall Pool Feature
Outdoor Features
- Covered patio or porch
- Outdoor Fireplace
- Built-In Barbecue
Additional Homes
- Guest House
Utilities
- Forced Air Zoned Heating and Cooling System
- Heating System Uses Natural Gas
- Underground Utilities
- 220 Volts in Kitchen
- Property is located within a water district
- Gas Water Heater
- Central Water Heater
Listing and Financial Details
- Assessor Parcel Number 777210013
Community Details
Overview
- The Hideaway Subdivision, Custom Home Floorplan
- Planned Unit Development
Recreation
- Golf Course Community
Security
- Controlled Access
- Gated Community
Ownership History
Purchase Details
Home Financials for this Owner
Home Financials are based on the most recent Mortgage that was taken out on this home.Purchase Details
Home Financials for this Owner
Home Financials are based on the most recent Mortgage that was taken out on this home.Purchase Details
Purchase Details
Home Financials for this Owner
Home Financials are based on the most recent Mortgage that was taken out on this home.Purchase Details
Similar Homes in La Quinta, CA
Home Values in the Area
Average Home Value in this Area
Purchase History
| Date | Buyer | Sale Price | Title Company |
|---|---|---|---|
| Ellis G Wasson Revocable Living Trust | $2,870,000 | Equity Title | |
| Round Frederick W | $1,575,000 | Equity Title | |
| Sjothun Alan Lee | -- | None Available | |
| Sjothun A Lee | $1,750,000 | Equity Title Company | |
| Frana Gary H | $351,000 | Fidelity National Title Co |
Mortgage History
| Date | Status | Borrower | Loan Amount |
|---|---|---|---|
| Open | Livin Wasson Ellis G Revocable | $1,722,000 | |
| Previous Owner | Ellis G Wasson Revocable Living Trust | $1,722,000 | |
| Previous Owner | Round Frederick W | $1,000,000 | |
| Previous Owner | Sjothun Sjothun A | $500,000 | |
| Previous Owner | Sjothun A Lee | $1,000,000 |
Property History
| Date | Event | Price | Change | Sq Ft Price |
|---|---|---|---|---|
| 02/07/2022 02/07/22 | Sold | $2,870,000 | +14.8% | $706 / Sq Ft |
| 12/23/2021 12/23/21 | Pending | -- | -- | -- |
| 12/03/2021 12/03/21 | For Sale | $2,500,000 | +58.7% | $615 / Sq Ft |
| 01/24/2020 01/24/20 | Sold | $1,575,000 | -7.1% | $393 / Sq Ft |
| 01/03/2020 01/03/20 | Pending | -- | -- | -- |
| 06/08/2019 06/08/19 | Price Changed | $1,695,000 | -5.6% | $423 / Sq Ft |
| 04/04/2019 04/04/19 | Price Changed | $1,795,000 | -5.3% | $448 / Sq Ft |
| 03/01/2019 03/01/19 | For Sale | $1,895,000 | +8.3% | $472 / Sq Ft |
| 03/30/2012 03/30/12 | Sold | $1,750,000 | -10.7% | $436 / Sq Ft |
| 03/21/2012 03/21/12 | Pending | -- | -- | -- |
| 11/03/2011 11/03/11 | For Sale | $1,959,000 | -- | $488 / Sq Ft |
Tax History Compared to Growth
Tax History
| Year | Tax Paid | Tax Assessment Tax Assessment Total Assessment is a certain percentage of the fair market value that is determined by local assessors to be the total taxable value of land and additions on the property. | Land | Improvement |
|---|---|---|---|---|
| 2023 | $38,724 | $2,927,400 | $357,000 | $2,570,400 |
| 2022 | $21,862 | $1,640,842 | $360,698 | $1,280,144 |
| 2021 | $21,135 | $1,591,317 | $353,626 | $1,237,691 |
| 2020 | $23,904 | $1,808,883 | $452,215 | $1,356,668 |
| 2019 | $23,498 | $1,773,416 | $443,349 | $1,330,067 |
| 2018 | $23,041 | $1,738,644 | $434,658 | $1,303,986 |
| 2017 | $23,072 | $1,704,554 | $426,136 | $1,278,418 |
| 2016 | $22,140 | $1,671,132 | $417,781 | $1,253,351 |
| 2015 | $21,266 | $1,646,031 | $411,506 | $1,234,525 |
| 2014 | $21,096 | $1,613,791 | $403,447 | $1,210,344 |
Agents Affiliated with this Home
-
Janine Stevens

Seller's Agent in 2022
Janine Stevens
Bennion Deville Homes
(760) 250-5953
11 in this area
187 Total Sales
-
K
Buyer's Agent in 2012
Kathleen Galigher
California Lifestyle Realty
-
Kathleen O'Keefe Galigher

Buyer's Agent in 2012
Kathleen O'Keefe Galigher
California Lifestyle Realty
(760) 567-7822
1 in this area
76 Total Sales
Map
Source: California Desert Association of REALTORS®
MLS Number: 219071029
APN: 777-210-013
- 53320 Via Palacio
- 53400 Via Strada
- 53060 Via Vicenze
- 80614 Via Pessaro
- 52266 Rosewood Ln
- 80650 Via Montecito
- 52345 Via Castile
- 80663 Via Pessaro
- 52250 Desert Spoon Ct
- 52190 Desert Spoon Ct
- 80305 Via Pontito
- 80-205 N Residence Club Dr Unit 20-02
- 80165 N Residence Club Dr
- 54125 E Residence Club Dr Unit 22-02
- 52130 Rosewood Ln
- 80790 Via Montecito
- 53485 Via Bellagio
- 53408 Via Bellagio
- 80043 Silver Sage Ln
- 80025 Silver Sage Ln
- 80260 Via Pessaro
- 80240 Via Pessaro
- 80280 Via Pessaro
- 80220 Via Pessaro
- 53095 Via Chiante # 197
- 53095 Via Chiante
- 80200 Via Pessaro
- 53075 Via Chiante
- 80221 Via Pessaro
- 80247 Via Pessaro
- 80180 Via Pessaro
- 53055 Via Chiante
- 80300 Via Pessaro - Lot 188 189
- 80300 Via Pessaro # 189
- 80300 Via Pessaro
- 80273 Via Pessaro
- 53188 Via Palacio
- 80160 Via Pessaro Unit 204
- 80160 Via Pessaro
- 80320 Via Pessaro # 188
