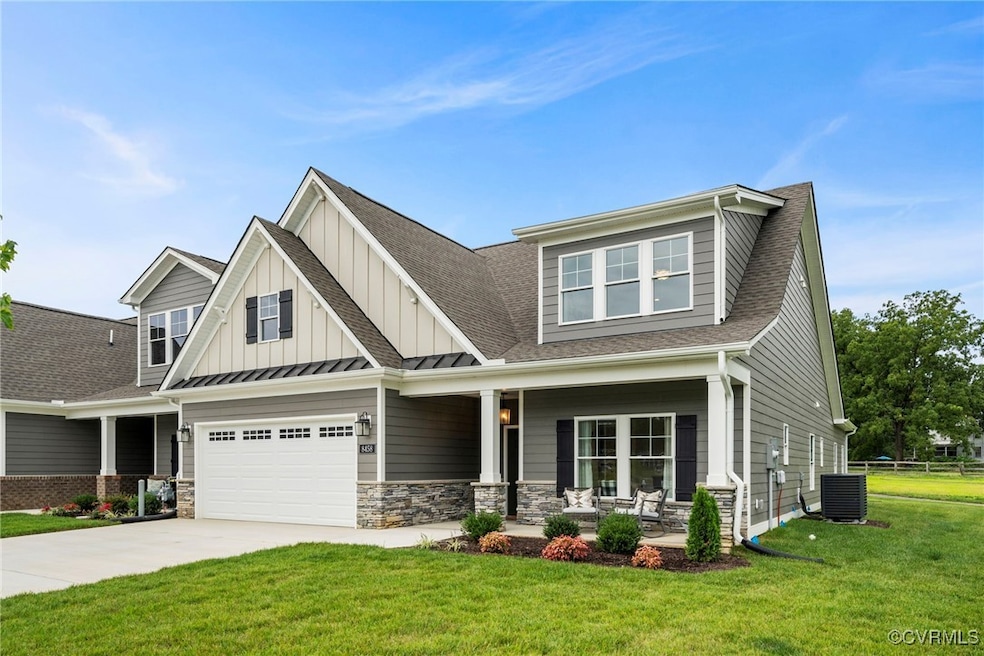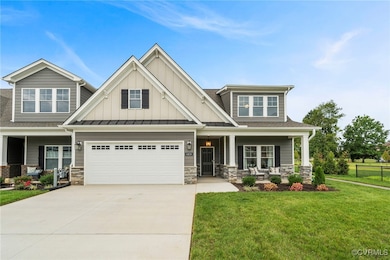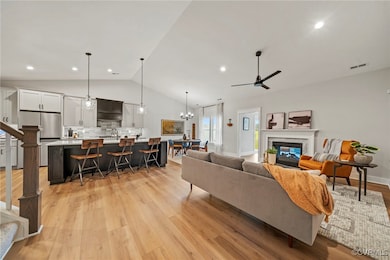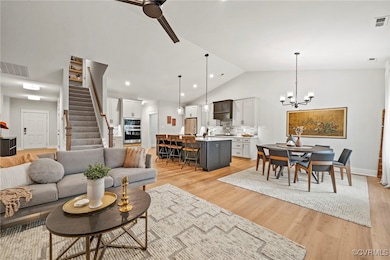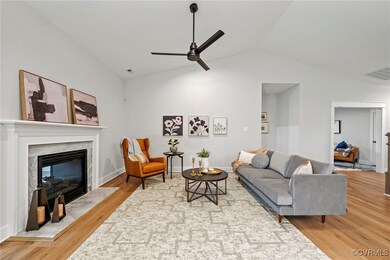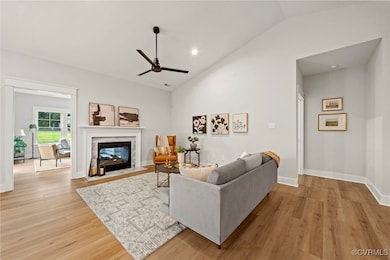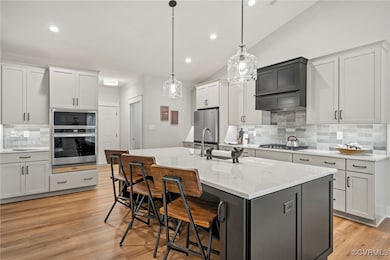
PENDING
NEW CONSTRUCTION
8027 Caler Way Mechanicsville, VA 23116
Estimated payment $3,634/month
Total Views
125
3
Beds
2
Baths
1,844
Sq Ft
$347
Price per Sq Ft
Highlights
- Under Construction
- Deck
- Granite Countertops
- Chickahominy Middle School Rated A
- High Ceiling
- Front Porch
About This Home
This home is located at 8027 Caler Way, Mechanicsville, VA 23116 and is currently priced at $639,225, approximately $346 per square foot. This property was built in 2024. 8027 Caler Way is a home located in Hanover County with nearby schools including Washington-Henry Elementary School, Chickahominy Middle School, and Atlee High School.
Home Details
Home Type
- Single Family
Est. Annual Taxes
- $688
Year Built
- Built in 2024 | Under Construction
Lot Details
- 0.47 Acre Lot
- Zoning described as R1
HOA Fees
- $33 Monthly HOA Fees
Parking
- 2 Car Attached Garage
- Garage Door Opener
- Driveway
Home Design
- Frame Construction
- Composition Roof
- Vinyl Siding
Interior Spaces
- 1,844 Sq Ft Home
- 1-Story Property
- Built-In Features
- Bookcases
- High Ceiling
- Ceiling Fan
- Recessed Lighting
- Gas Fireplace
- Dining Area
- Crawl Space
- Washer and Dryer Hookup
Kitchen
- Eat-In Kitchen
- Stove
- Microwave
- Dishwasher
- Kitchen Island
- Granite Countertops
Flooring
- Carpet
- Tile
- Vinyl
Bedrooms and Bathrooms
- 3 Bedrooms
- En-Suite Primary Bedroom
- Walk-In Closet
- 2 Full Bathrooms
- Double Vanity
Outdoor Features
- Deck
- Front Porch
Schools
- Washington Henry Elementary School
- Chickahominy Middle School
- Atlee High School
Utilities
- Zoned Heating and Cooling
- Water Heater
- Engineered Septic
Listing and Financial Details
- Tax Lot 12
- Assessor Parcel Number 8705-66-3381
Community Details
Overview
- Shady Grove Park Subdivision
Amenities
- Common Area
Map
Create a Home Valuation Report for This Property
The Home Valuation Report is an in-depth analysis detailing your home's value as well as a comparison with similar homes in the area
Home Values in the Area
Average Home Value in this Area
Tax History
| Year | Tax Paid | Tax Assessment Tax Assessment Total Assessment is a certain percentage of the fair market value that is determined by local assessors to be the total taxable value of land and additions on the property. | Land | Improvement |
|---|---|---|---|---|
| 2024 | $689 | $85,000 | $85,000 | $0 |
Source: Public Records
Property History
| Date | Event | Price | Change | Sq Ft Price |
|---|---|---|---|---|
| 10/10/2024 10/10/24 | Pending | -- | -- | -- |
| 10/09/2024 10/09/24 | For Sale | $639,225 | -- | $347 / Sq Ft |
Source: Central Virginia Regional MLS
Deed History
| Date | Type | Sale Price | Title Company |
|---|---|---|---|
| Bargain Sale Deed | $130,000 | Old Republic Title | |
| Bargain Sale Deed | $130,000 | Old Republic Title |
Source: Public Records
Similar Homes in Mechanicsville, VA
Source: Central Virginia Regional MLS
MLS Number: 2426722
APN: 8705-66-3381
Nearby Homes
- 8100 Jenna Dr
- 8595 Leanne Ln
- 8105 Jenna Dr
- 8590 Leanne Ln
- 8582 Leanne Ln
- 8610 Leanne Ln
- 8420 Atlee Rd
- 8318 Ellerson Green Place
- 8418 Wanda Dr
- 8365 Colmar Dr
- 8490 Dell Ray Dr
- 8122 Wheelwright Way
- 8491 Dell Ray Dr
- 8057 Willow Brook Ln
- 8085 Ordinary Keepers Way
- 8557 Meadowsweet Dr
- 8452 Track Rd
- 8800 Hope Farm Ln
- 8800 Hope Farm Ln
- 8800 Hope Farm Ln
