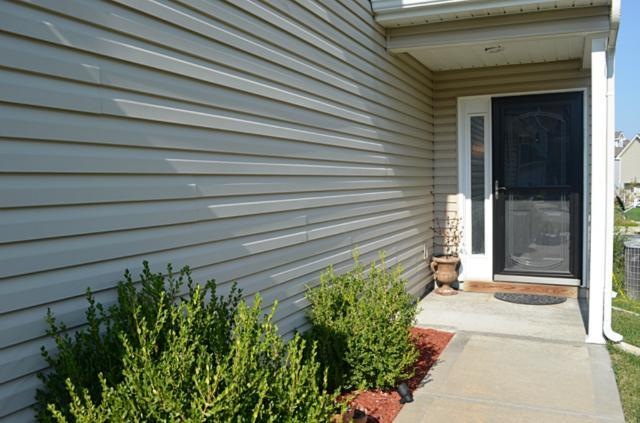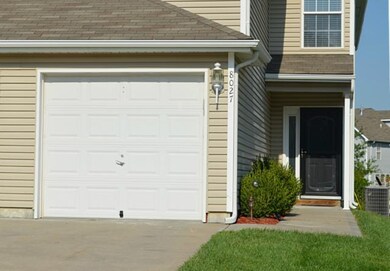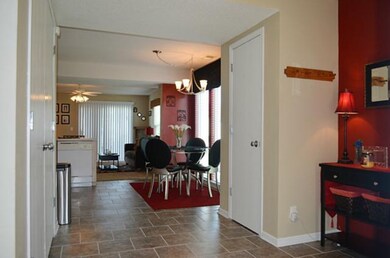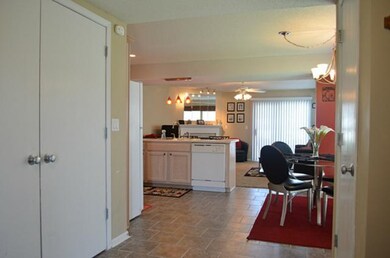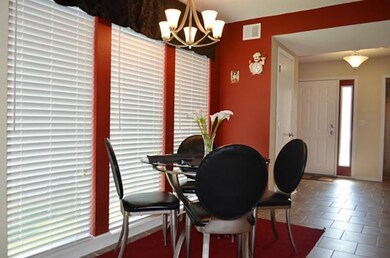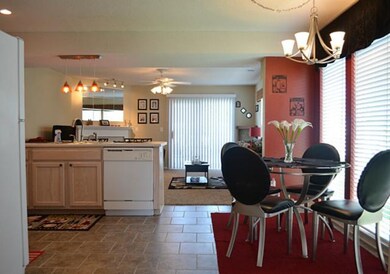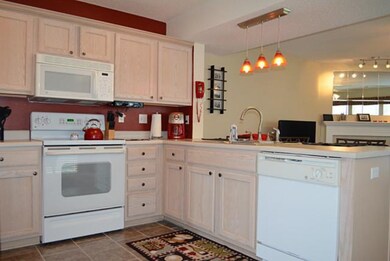
8027 N Elmwood Ave Kansas City, MO 64119
Northland NeighborhoodHighlights
- Vaulted Ceiling
- Traditional Architecture
- Skylights
- Chapel Hill Elementary School Rated A
- Granite Countertops
- Shades
About This Home
As of June 2025Reduced $3000!! All New Carpet Throughout!! Matching Appliances Including New Stove!! Refrigerator Stays!! Dual Vanity in Large Master Suite!! Sun In The Morning And Shade At Night On Your East Facing Porch!! Beautifully Landscaped and Maintained Lawn/Exterior!! Prop. Ins, Snow Removal, Lawn Care, and Trash Removal HOA Provided!! Great Location Just Off 152 and North Brighton!!Meticulously Maintained Interior!!
Last Agent to Sell the Property
John Harris
Keller Williams KC North License #2011031032 Listed on: 09/12/2012
Townhouse Details
Home Type
- Townhome
Est. Annual Taxes
- $1,379
Year Built
- Built in 2002
HOA Fees
- $101 Monthly HOA Fees
Parking
- 1 Car Attached Garage
Home Design
- Traditional Architecture
- Slab Foundation
- Composition Roof
- Vinyl Siding
Interior Spaces
- Wet Bar: All Carpet, Double Vanity, Ceiling Fan(s), Shades/Blinds, Linoleum
- Built-In Features: All Carpet, Double Vanity, Ceiling Fan(s), Shades/Blinds, Linoleum
- Vaulted Ceiling
- Ceiling Fan: All Carpet, Double Vanity, Ceiling Fan(s), Shades/Blinds, Linoleum
- Skylights
- Shades
- Plantation Shutters
- Drapes & Rods
- Great Room with Fireplace
Kitchen
- Eat-In Kitchen
- Granite Countertops
- Laminate Countertops
Flooring
- Wall to Wall Carpet
- Linoleum
- Laminate
- Stone
- Ceramic Tile
- Luxury Vinyl Plank Tile
- Luxury Vinyl Tile
Bedrooms and Bathrooms
- 3 Bedrooms
- Cedar Closet: All Carpet, Double Vanity, Ceiling Fan(s), Shades/Blinds, Linoleum
- Walk-In Closet: All Carpet, Double Vanity, Ceiling Fan(s), Shades/Blinds, Linoleum
- Double Vanity
- All Carpet
Schools
- Chapel Hill Elementary School
- Oak Park High School
Additional Features
- Enclosed patio or porch
- City Lot
- Forced Air Heating and Cooling System
Community Details
- Association fees include building maint, lawn maintenance, parking, property insurance, roof repair, snow removal
- Brighton Woods Subdivision
- On-Site Maintenance
Listing and Financial Details
- Assessor Parcel Number 14-119-00-06-5.03
Ownership History
Purchase Details
Home Financials for this Owner
Home Financials are based on the most recent Mortgage that was taken out on this home.Purchase Details
Home Financials for this Owner
Home Financials are based on the most recent Mortgage that was taken out on this home.Purchase Details
Home Financials for this Owner
Home Financials are based on the most recent Mortgage that was taken out on this home.Purchase Details
Home Financials for this Owner
Home Financials are based on the most recent Mortgage that was taken out on this home.Purchase Details
Purchase Details
Home Financials for this Owner
Home Financials are based on the most recent Mortgage that was taken out on this home.Purchase Details
Home Financials for this Owner
Home Financials are based on the most recent Mortgage that was taken out on this home.Similar Homes in Kansas City, MO
Home Values in the Area
Average Home Value in this Area
Purchase History
| Date | Type | Sale Price | Title Company |
|---|---|---|---|
| Warranty Deed | -- | Superior Land Title | |
| Warranty Deed | -- | Kansas City Title Inc | |
| Warranty Deed | -- | None Available | |
| Warranty Deed | -- | Missouri Secured Title Liber | |
| Corporate Deed | -- | Multiple | |
| Warranty Deed | -- | First American Title | |
| Corporate Deed | -- | Stewart Title |
Mortgage History
| Date | Status | Loan Amount | Loan Type |
|---|---|---|---|
| Previous Owner | $112,800 | New Conventional | |
| Previous Owner | $81,600 | New Conventional | |
| Previous Owner | $92,592 | FHA | |
| Previous Owner | $121,000 | Unknown | |
| Previous Owner | $108,000 | Purchase Money Mortgage | |
| Previous Owner | $110,901 | No Value Available | |
| Closed | $12,000 | No Value Available |
Property History
| Date | Event | Price | Change | Sq Ft Price |
|---|---|---|---|---|
| 06/02/2025 06/02/25 | Sold | -- | -- | -- |
| 04/21/2025 04/21/25 | Pending | -- | -- | -- |
| 04/18/2025 04/18/25 | For Sale | $229,000 | +63.7% | $152 / Sq Ft |
| 08/19/2020 08/19/20 | Sold | -- | -- | -- |
| 07/22/2020 07/22/20 | Pending | -- | -- | -- |
| 07/22/2020 07/22/20 | For Sale | $139,900 | +30.7% | $93 / Sq Ft |
| 12/28/2012 12/28/12 | Sold | -- | -- | -- |
| 11/30/2012 11/30/12 | Pending | -- | -- | -- |
| 09/12/2012 09/12/12 | For Sale | $107,000 | -- | -- |
Tax History Compared to Growth
Tax History
| Year | Tax Paid | Tax Assessment Tax Assessment Total Assessment is a certain percentage of the fair market value that is determined by local assessors to be the total taxable value of land and additions on the property. | Land | Improvement |
|---|---|---|---|---|
| 2024 | $2,388 | $29,640 | -- | -- |
| 2023 | $2,367 | $29,640 | $0 | $0 |
| 2022 | $2,232 | $26,710 | $0 | $0 |
| 2021 | $2,234 | $26,714 | $5,130 | $21,584 |
| 2020 | $2,074 | $22,930 | $0 | $0 |
| 2019 | $2,035 | $22,930 | $0 | $0 |
| 2018 | $1,968 | $21,190 | $0 | $0 |
| 2017 | $1,800 | $21,180 | $2,280 | $18,900 |
| 2016 | $1,800 | $19,740 | $2,280 | $17,460 |
| 2015 | $1,799 | $19,740 | $2,280 | $17,460 |
| 2014 | $1,700 | $18,370 | $2,660 | $15,710 |
Agents Affiliated with this Home
-
Alex Olson

Seller's Agent in 2025
Alex Olson
Legendary Apartment Brokers
(816) 591-0825
1 in this area
18 Total Sales
-
Cortney Myers
C
Buyer's Agent in 2025
Cortney Myers
ReeceNichols - Country Club Plaza
(816) 709-4900
1 in this area
42 Total Sales
-
Gary Faler

Seller's Agent in 2020
Gary Faler
ReeceNichols - Overland Park
(913) 226-7982
1 in this area
112 Total Sales
-
Shaun Ashley

Buyer's Agent in 2020
Shaun Ashley
RE/MAX Heritage
(816) 583-0977
3 in this area
412 Total Sales
-
J
Seller's Agent in 2012
John Harris
Keller Williams KC North
Map
Source: Heartland MLS
MLS Number: 1797589
APN: 14-119-00-06-005.03
- 8008 N Elmwood Ave
- 8106 N Lawn Ave
- 8101 N Lawn Ave
- 8134 N Elmwood Ave
- 8142 N Elmwood Ave
- 4531 NE 83rd St
- 7912 N Poplar Ct
- 4554 NE 83rd St
- 4116 NE 83rd St
- 7911 N Poplar Ct
- 4540 NE 83rd Terrace
- 0 152 Hwy & Indiana St
- 4434 NE 83rd Terrace
- 4002 NE 79th Terrace
- 4008 NE 83rd St
- 4356 NE 83rd Terrace
- 4000 NE 79th St
- 8348 NE 77th Terrace
- 8340 NE 77th Terrace
- 9010 N Denver Ave
