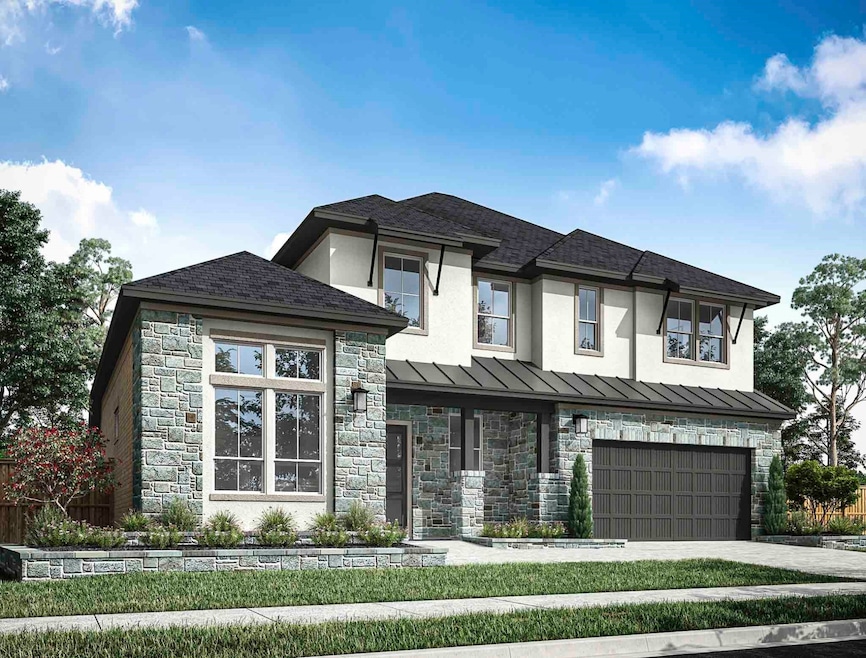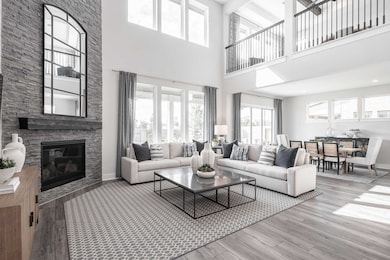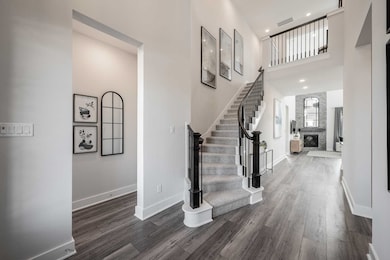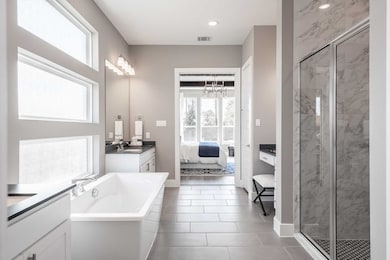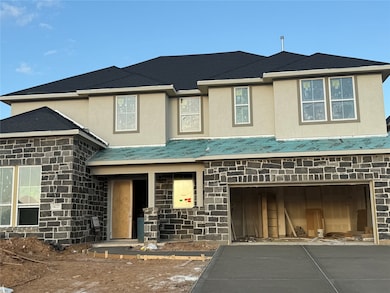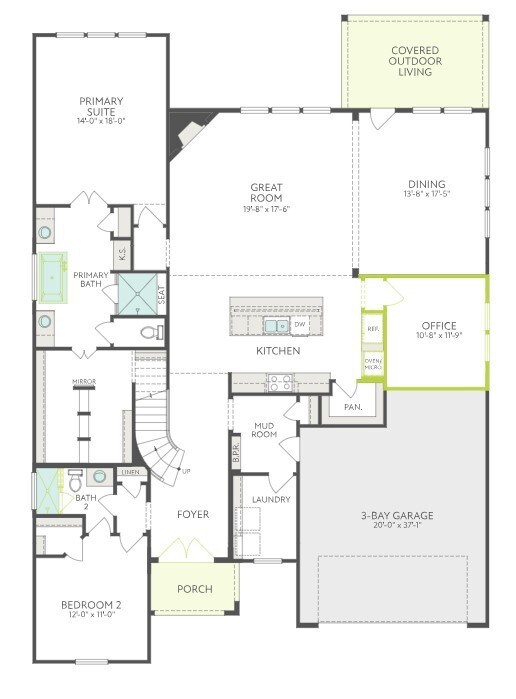8027 Sunny Ridge Dr Fulshear, TX 77441
Estimated payment $4,709/month
5
Beds
4
Baths
4,091
Sq Ft
$180
Price per Sq Ft
Highlights
- Media Room
- Home Under Construction
- Deck
- Dean Leaman Junior High School Rated A
- Green Roof
- Freestanding Bathtub
About This Home
The Windsor Plan - QUIET CUL-DE-SAC STREET. This beautiful two-story home features 5 bedrooms, 4 baths, and a 2-car garage. The grand two-story foyer leads to an open living space with casual dining, a spacious family room, and kitchen. The media room and game room add extra space for entertainment. Enjoy the outdoors with a covered patio. Also includes double entry doors and freestanding tub.
Home Details
Home Type
- Single Family
Year Built
- Home Under Construction
Lot Details
- 8,400 Sq Ft Lot
- Cul-De-Sac
- Private Yard
HOA Fees
- $96 Monthly HOA Fees
Parking
- 2 Car Attached Garage
Home Design
- Traditional Architecture
- Brick Exterior Construction
- Slab Foundation
- Composition Roof
- Radiant Barrier
Interior Spaces
- 4,091 Sq Ft Home
- 2-Story Property
- High Ceiling
- Gas Log Fireplace
- Family Room Off Kitchen
- Living Room
- Media Room
- Home Office
- Game Room
- Washer and Gas Dryer Hookup
Kitchen
- Breakfast Bar
- Walk-In Pantry
- Gas Cooktop
- Microwave
- Dishwasher
- Kitchen Island
- Disposal
Flooring
- Carpet
- Tile
Bedrooms and Bathrooms
- 5 Bedrooms
- 4 Full Bathrooms
- Double Vanity
- Freestanding Bathtub
- Soaking Tub
- Bathtub with Shower
- Separate Shower
Home Security
- Security System Owned
- Fire and Smoke Detector
Eco-Friendly Details
- Green Roof
- Energy-Efficient Windows with Low Emissivity
- Energy-Efficient HVAC
Outdoor Features
- Deck
- Covered Patio or Porch
Schools
- Morgan Elementary School
- Leaman Junior High School
- Fulshear High School
Utilities
- Central Heating and Cooling System
- Heating System Uses Gas
Listing and Financial Details
- Seller Concessions Offered
Community Details
Overview
- Built by Tri Pointe Homes
- Pecan Ridge Subdivision
Recreation
- Community Pool
Map
Create a Home Valuation Report for This Property
The Home Valuation Report is an in-depth analysis detailing your home's value as well as a comparison with similar homes in the area
Home Values in the Area
Average Home Value in this Area
Tax History
| Year | Tax Paid | Tax Assessment Tax Assessment Total Assessment is a certain percentage of the fair market value that is determined by local assessors to be the total taxable value of land and additions on the property. | Land | Improvement |
|---|---|---|---|---|
| 2025 | -- | $77,000 | $77,000 | -- |
Source: Public Records
Property History
| Date | Event | Price | List to Sale | Price per Sq Ft |
|---|---|---|---|---|
| 11/19/2025 11/19/25 | For Sale | $735,683 | -- | $180 / Sq Ft |
Source: Houston Association of REALTORS®
Source: Houston Association of REALTORS®
MLS Number: 24718060
Nearby Homes
- 8011 Sunny Ridge Dr
- 7910 Antler Ridge Dr
- 7906 Antler Ridge Dr
- 8019 Leaf Drift Ct
- 8035 Leaf Drift Ct
- 8023 Treetop View Dr
- 8019 Treetop View Dr
- 7931 Treetop View Dr
- 7907 Oakside Ct
- 7911 Oakside Ct
- 7903 Oakside Ct
- 31915 Sky Ridge Ln
- 7727 Pleasant Crest Dr
- 32038 Black Ridge Ln
- 7834 Ct
- 7610 Sunset Ridge Ln
- 8038 Wandering Glider Dr
- 8034 Wandering Glider Dr
- 32327 Lakeside Park Dr
- 31731 Regal Dr
- 7727 Pleasant Crest Dr
- 4235 Bedwyn Bay Dr
- 4215 Bedwyn Bay Dr
- 31123 Brightwell Bend
- 4242 Bromham
- 31630 Heguy Pass
- 31606 Heguy Pass
- 31619 Heguy Pass
- 32402 Clouser Crawdad Ct
- 32018 Crested Knoll Ct
- 31718 Wellington Pass
- 8415 Calico Pennant Way
- 8435 Red Shiner Way
- 8014 Chukka Dr
- 7922 Chukka Dr
- 8403 Delta Down Dr
- 8335 Calico Pennant
- 31335 Horseshoe Meadow Bend Ln
- 31815 Pecan Meadow Ln
- 7930 Royal Palm Dr
