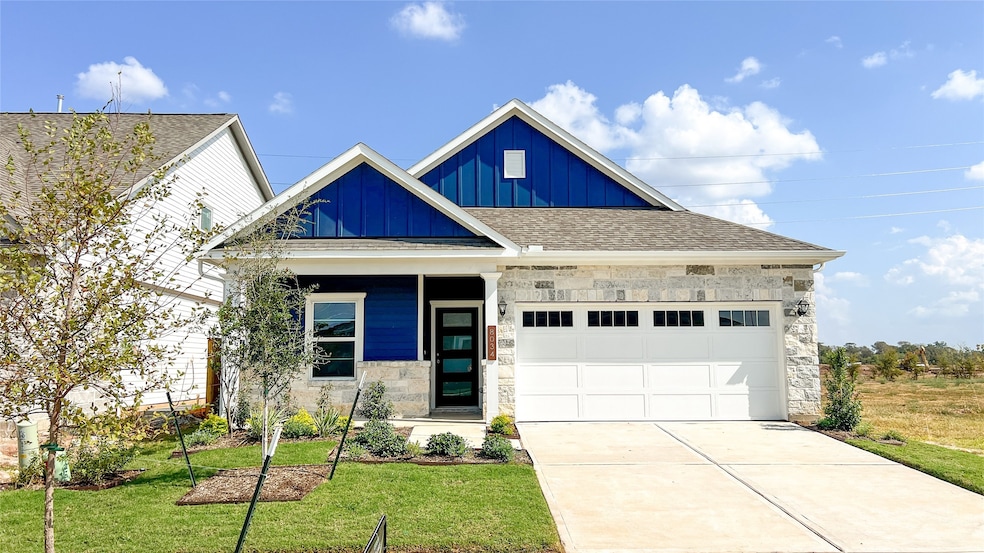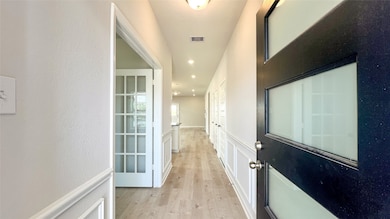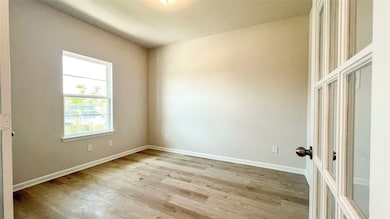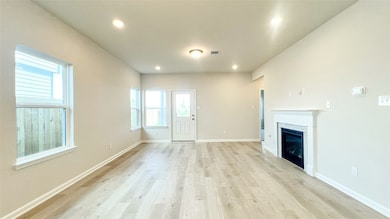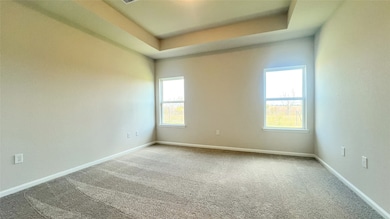
8034 Wandering Glider Dr Fulshear, TX 77441
Estimated payment $2,247/month
Highlights
- Under Construction
- Deck
- Granite Countertops
- Dean Leaman Junior High School Rated A
- Traditional Architecture
- Home Office
About This Home
The one-story "Kettering II" plan by Smith Douglas Homes in Fulshear Lakes offers 3 bedrooms, 2 baths, and a private study with French doors. The primary suite features a tray ceiling and a luxurious bath with a large walk-in shower. The open-concept layout includes a kitchen with granite countertops, island with pendant lighting and 42" upper cabinets. Vinyl plank flooring runs through the foyer, study, family room, kitchen, breakfast area, utility room, hallways, and baths. Additional highlights include a sprinkler system, sodded front and backyard, front covered porch, rear covered patio, and gas fireplace in the family room. AVAILABLE SEPTEMBER!
Home Details
Home Type
- Single Family
Year Built
- Built in 2025 | Under Construction
Lot Details
- Back Yard Fenced
- Sprinkler System
HOA Fees
- $154 Monthly HOA Fees
Parking
- 2 Car Attached Garage
Home Design
- Traditional Architecture
- Brick Exterior Construction
- Slab Foundation
- Composition Roof
- Cement Siding
- Radiant Barrier
Interior Spaces
- 1,640 Sq Ft Home
- 1-Story Property
- Pendant Lighting
- Gas Fireplace
- Insulated Doors
- Formal Entry
- Family Room Off Kitchen
- Combination Kitchen and Dining Room
- Home Office
- Utility Room
- Washer and Gas Dryer Hookup
Kitchen
- Breakfast Area or Nook
- Gas Oven
- Gas Range
- Microwave
- Dishwasher
- Kitchen Island
- Granite Countertops
- Disposal
Flooring
- Carpet
- Vinyl Plank
- Vinyl
Bedrooms and Bathrooms
- 3 Bedrooms
- 2 Full Bathrooms
- Double Vanity
- Single Vanity
- Bathtub with Shower
Home Security
- Prewired Security
- Fire and Smoke Detector
Eco-Friendly Details
- ENERGY STAR Qualified Appliances
- Energy-Efficient Windows with Low Emissivity
- Energy-Efficient HVAC
- Energy-Efficient Insulation
- Energy-Efficient Doors
- Energy-Efficient Thermostat
- Ventilation
Outdoor Features
- Deck
- Covered Patio or Porch
Schools
- Morgan Elementary School
- Leaman Junior High School
- Fulshear High School
Utilities
- Central Heating and Cooling System
- Heating System Uses Gas
- Programmable Thermostat
Community Details
- Association fees include common areas
- Goodwin & Company Association, Phone Number (855) 289-6007
- Built by Smith Douglas Homes
- Fulshear Lakes Subdivision
Map
Home Values in the Area
Average Home Value in this Area
Property History
| Date | Event | Price | List to Sale | Price per Sq Ft |
|---|---|---|---|---|
| 08/02/2025 08/02/25 | For Sale | $333,805 | 0.0% | $204 / Sq Ft |
| 08/01/2025 08/01/25 | For Sale | $333,805 | -- | $204 / Sq Ft |
About the Listing Agent
Nicoletta's Other Listings
Source: Houston Association of REALTORS®
MLS Number: 82131220
- 8038 Wandering Glider Dr
- 32405 Forktail Lake Dr
- 32402 Violet Dancer Ct
- 7902 Wandering Glider Dr
- 32413 Forktail Lake Dr
- 32417 Forktail Lake Dr
- 7703 Powdered Dancer Ct
- 32927 Southern Manors Dr
- 7703 Sparkle Dunn Ct
- 32903 Southern Manors Dr
- 32414 Violet Dancer Ct
- 32416 Forktail Lake Dr
- 32420 Forktail Lake Dr
- 32433 Forktail Lake Dr
- 32437 Forktail Lake Dr
- 32435 Violet Dancer Ct
- 32432 Forktail Lake Dr
- 32441 Forktail Lake Dr
- 32327 Lakeside Park Dr
- 32445 Forktail Lake Dr
- 4242 Bromham
- 4215 Bedwyn Bay Dr
- 31123 Brightwell Bend
- 4235 Bedwyn Bay Dr
- 32402 Clouser Crawdad Ct
- 8415 Calico Pennant Way
- 8335 Calico Pennant
- 8435 Red Shiner Way
- 7727 Pleasant Crest Dr
- 31630 Heguy Pass
- 31718 Wellington Pass
- 31619 Heguy Pass
- 31606 Heguy Pass
- 33007 Carolyns Perfection Loop
- 32018 Crested Knoll Ct
- 8403 Delta Down Dr
- 8014 Chukka Dr
- 7922 Chukka Dr
- 8106 Royal Palm Ct
- 31815 Pecan Meadow Ln
