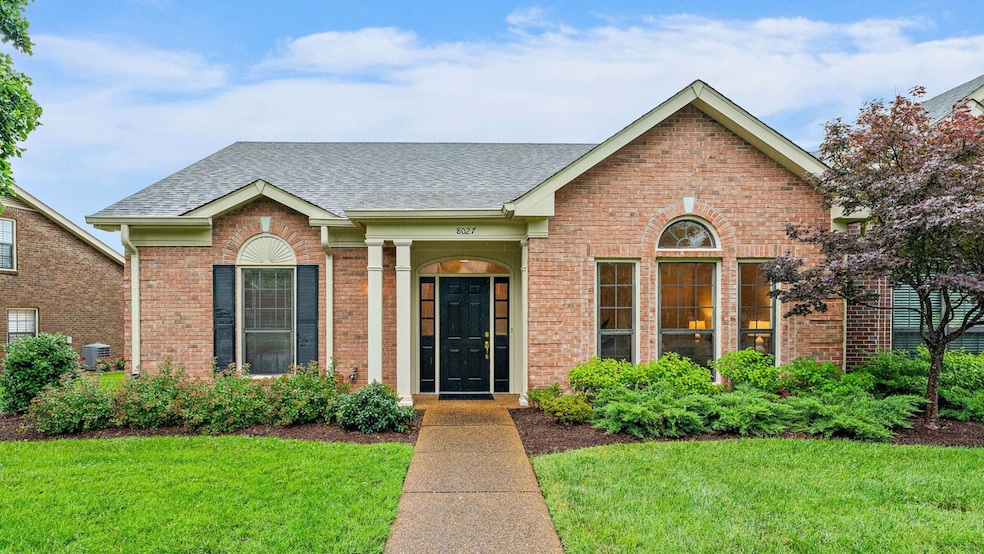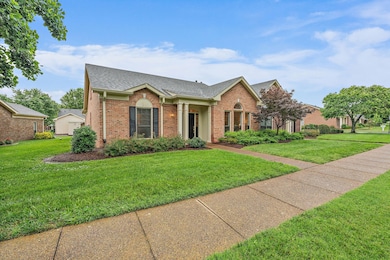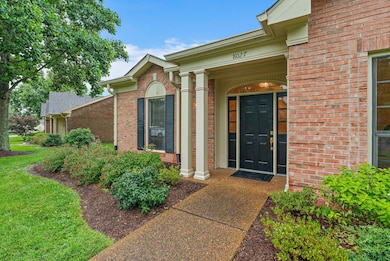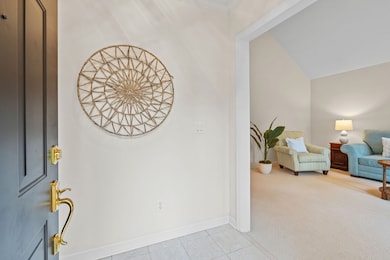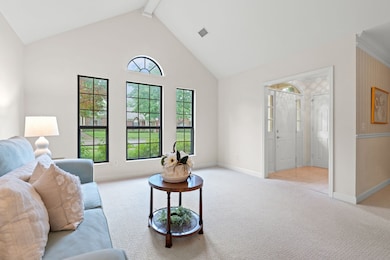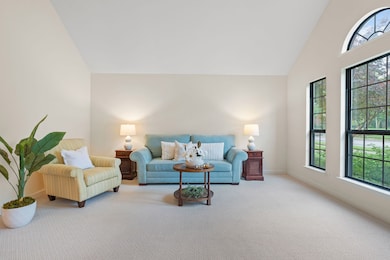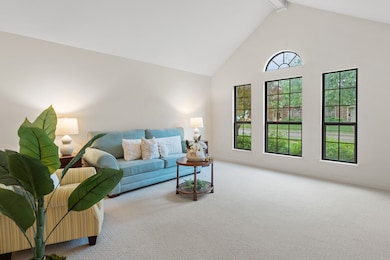
8027 Sunrise Cir Unit 8027 Franklin, TN 37067
Berrys Chapel NeighborhoodEstimated payment $3,832/month
Highlights
- Very Popular Property
- Clubhouse
- Porch
- Johnson Elementary School Rated A-
- Community Pool
- Cooling Available
About This Home
Step into serene, sophisticated living at 8027 Sunrise Cir, a meticulously updated home in a highly sought-after Cool Springs, Franklin 55+ community. This home prioritizes ease of living with most features on one level. A nice formal entryway welcomes you. The main living area impresses with oversized windows and vaulted ceilings over plush carpet, creating a bright, airy feel. A formal, dedicated dining area is perfect for entertaining. Beyond that, a comfortable den features a cozy gas fireplace and stylish new luxury plank flooring. The eat-in kitchen, also boasting new luxury plank flooring, has beautifully updated freshly painted cabinets, new hardware, and designer lighting. This versatile home offers three comfortable bedrooms and two full bathrooms on the main level, including an oversized primary suite. For future expansion, the fourth bedroom upstairs has a huge walk-in attic space, a blank canvas ready for a third bathroom and more customized living. Outside, enjoy your good-sized patio for relaxing. A two-car covered carport and an outside storage closet add practicality. Living at 8027 Sunrise Circle means embracing a vibrant and welcoming 55+ lifestyle. When friends and family come to visit, they'll love how easy it is with the convenient overflow parking just a short stroll from your front door! The neighborhood itself is a beautifully maintained oasis, offering a quiet and friendly environment with lush green park spaces and sidewalks for leisurely strolls. You'll be thrilled with how close your new home is to the lovely community clubhouse and pool, which truly serves as a wonderful hub for neighbors to connect. You're minutes from abundant upscale shopping, gourmet dining, and vibrant Cool Springs. Downtown Franklin with it's seasonal festivals is under ten minutes away, and you're just minutes from the interstate. This is more than a house; it's an invitation to a lifestyle of convenience, comfort, and community.
Last Listed By
Benchmark Realty, LLC Brokerage Phone: 6154849994 License # 310643 Listed on: 06/12/2025

Open House Schedule
-
Saturday, June 14, 20252:00 to 4:00 pm6/14/2025 2:00:00 PM +00:006/14/2025 4:00:00 PM +00:00Add to Calendar
Home Details
Home Type
- Single Family
Est. Annual Taxes
- $2,761
Year Built
- Built in 1999
Lot Details
- Level Lot
HOA Fees
- $250 Monthly HOA Fees
Home Design
- Brick Exterior Construction
- Slab Foundation
- Wood Siding
Interior Spaces
- 2,039 Sq Ft Home
- Property has 1 Level
- Ceiling Fan
- Den with Fireplace
- Storage
Flooring
- Carpet
- Laminate
- Tile
Bedrooms and Bathrooms
- 4 Bedrooms | 3 Main Level Bedrooms
- 2 Full Bathrooms
Parking
- 2 Parking Spaces
- 2 Carport Spaces
- Assigned Parking
Outdoor Features
- Patio
- Porch
Schools
- Johnson Elementary School
- Freedom Middle School
- Centennial High School
Utilities
- Cooling Available
- Central Heating
- High Speed Internet
Listing and Financial Details
- Assessor Parcel Number 094053 09908C00508053
Community Details
Overview
- Association fees include exterior maintenance, ground maintenance, recreation facilities, pest control, trash
- Morningside Sec 3 Subdivision
Amenities
- Clubhouse
Recreation
- Community Pool
Map
Home Values in the Area
Average Home Value in this Area
Tax History
| Year | Tax Paid | Tax Assessment Tax Assessment Total Assessment is a certain percentage of the fair market value that is determined by local assessors to be the total taxable value of land and additions on the property. | Land | Improvement |
|---|---|---|---|---|
| 2024 | $2,761 | $97,525 | $21,250 | $76,275 |
| 2023 | $2,654 | $97,525 | $21,250 | $76,275 |
| 2022 | $2,654 | $97,525 | $21,250 | $76,275 |
| 2021 | $2,654 | $97,525 | $21,250 | $76,275 |
| 2020 | $2,682 | $83,150 | $17,500 | $65,650 |
| 2019 | $2,682 | $83,150 | $17,500 | $65,650 |
| 2018 | $2,624 | $83,150 | $17,500 | $65,650 |
| 2017 | $2,583 | $83,150 | $17,500 | $65,650 |
| 2016 | $0 | $83,150 | $17,500 | $65,650 |
| 2015 | -- | $63,525 | $15,000 | $48,525 |
| 2014 | -- | $63,525 | $15,000 | $48,525 |
Purchase History
| Date | Type | Sale Price | Title Company |
|---|---|---|---|
| Interfamily Deed Transfer | -- | None Available | |
| Warranty Deed | $289,000 | Homeplace Title Llc | |
| Warranty Deed | $209,900 | -- | |
| Warranty Deed | $184,900 | -- |
Mortgage History
| Date | Status | Loan Amount | Loan Type |
|---|---|---|---|
| Open | $73,500 | New Conventional | |
| Closed | $75,000 | New Conventional |
Similar Homes in Franklin, TN
Source: Realtracs
MLS Number: 2906893
APN: 053-099.08-C-005
- 8076 Sunrise Cir Unit 8076
- 8052 Sunrise Cir Unit 8052
- 8090 Sunrise Cir Unit 8090
- 1547 Brentwood Pointe Unit 1547
- 7002 Sunrise Cir Unit 7002
- 1515 Brentwood Pointe
- 106 Jackson Lake Dr
- 1816 Brentwood Pointe
- 152 Mallory Station Rd
- 7132 Sunrise Cir Unit 7132
- 509 Elk Hollow Ct
- 1621 Brentwood Pointe
- 483 Franklin Rd
- 475 Franklin Rd
- 1213 Brentwood Point
- 540 Franklin Rd
- 847 Brentwood Point
- 2272 S Berrys Chapel Rd
- 803 Brentwood Point
- 1006 Cumberland Park Dr
