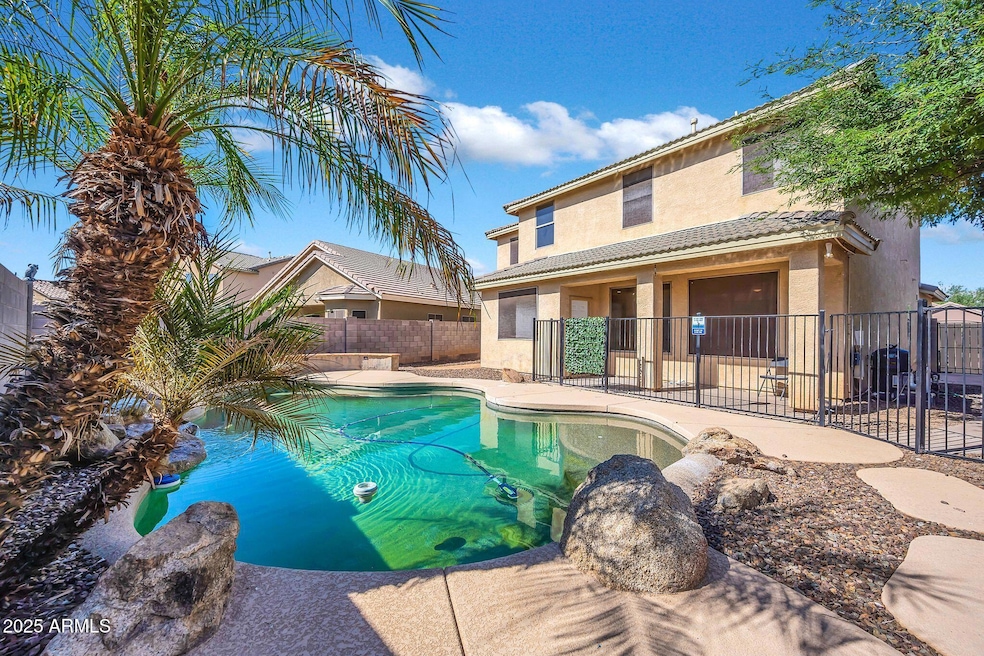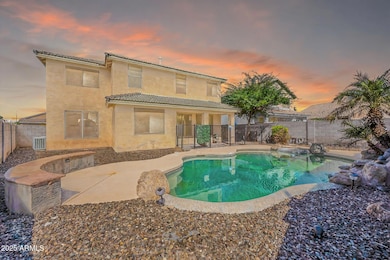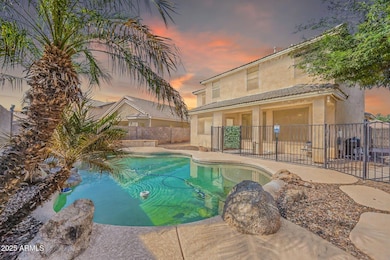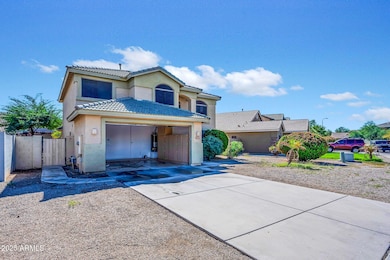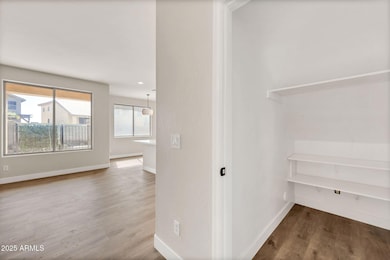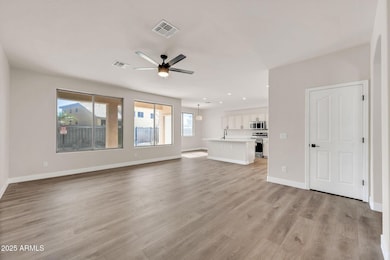8029 W Lumbee St Phoenix, AZ 85043
Estrella Village NeighborhoodEstimated payment $2,608/month
Highlights
- Play Pool
- Covered Patio or Porch
- Eat-In Kitchen
- Vaulted Ceiling
- 2 Car Direct Access Garage
- Double Pane Windows
About This Home
Recently updated and move-in ready! This stunning home features all-new flooring, fresh paint, new appliances, and beautifully remodeled bathrooms. A custom staircase with a stylish handrail greets you upon entry. The kitchen shines with granite countertops, an island, and all-new appliances, opening to a spacious family room with a large entertainment area. The generous primary suite offers an elegant double-door entry, dual vanity, soaking tub, separate tiled walk-in shower, large walk-in closet, and private lavatory. Step outside to enjoy the covered patio and fenced PebbleTec play pool with a waterfall. You'll be amazed—this home exceeds expectations!
Home Details
Home Type
- Single Family
Est. Annual Taxes
- $1,574
Year Built
- Built in 2004
Lot Details
- 6,304 Sq Ft Lot
- Block Wall Fence
- Front and Back Yard Sprinklers
- Grass Covered Lot
HOA Fees
- $85 Monthly HOA Fees
Parking
- 2 Car Direct Access Garage
- Garage Door Opener
Home Design
- Wood Frame Construction
- Spray Foam Insulation
- Concrete Roof
- Stucco
Interior Spaces
- 2,185 Sq Ft Home
- 2-Story Property
- Vaulted Ceiling
- Ceiling Fan
- Double Pane Windows
- Solar Screens
- Laminate Flooring
- Washer and Dryer Hookup
Kitchen
- Eat-In Kitchen
- Built-In Microwave
- Kitchen Island
Bedrooms and Bathrooms
- 4 Bedrooms
- Primary Bathroom is a Full Bathroom
- 2.5 Bathrooms
- Dual Vanity Sinks in Primary Bathroom
- Soaking Tub
- Bathtub With Separate Shower Stall
Accessible Home Design
- Accessible Hallway
- Stepless Entry
- Hard or Low Nap Flooring
Pool
- Play Pool
- Fence Around Pool
Outdoor Features
- Covered Patio or Porch
Schools
- Western Valley Elementary School
- Santa Maria Middle School
- Tolleson Union High School
Utilities
- Central Air
- Heating System Uses Natural Gas
- High Speed Internet
- Cable TV Available
Listing and Financial Details
- Tax Lot 144
- Assessor Parcel Number 104-32-340
Community Details
Overview
- Association fees include ground maintenance
- Planned Development Association, Phone Number (623) 877-1396
- Cordova Estates Subdivision
Recreation
- Community Playground
Map
Home Values in the Area
Average Home Value in this Area
Tax History
| Year | Tax Paid | Tax Assessment Tax Assessment Total Assessment is a certain percentage of the fair market value that is determined by local assessors to be the total taxable value of land and additions on the property. | Land | Improvement |
|---|---|---|---|---|
| 2025 | $2,032 | $14,543 | -- | -- |
| 2024 | $1,601 | $13,850 | -- | -- |
| 2023 | $1,601 | $30,630 | $6,120 | $24,510 |
| 2022 | $1,559 | $22,760 | $4,550 | $18,210 |
| 2021 | $1,475 | $21,300 | $4,260 | $17,040 |
| 2020 | $1,423 | $19,430 | $3,880 | $15,550 |
| 2019 | $1,407 | $17,470 | $3,490 | $13,980 |
| 2018 | $1,305 | $16,630 | $3,320 | $13,310 |
| 2017 | $1,224 | $14,860 | $2,970 | $11,890 |
| 2016 | $1,209 | $13,530 | $2,700 | $10,830 |
| 2015 | $1,248 | $12,480 | $2,490 | $9,990 |
Property History
| Date | Event | Price | List to Sale | Price per Sq Ft | Prior Sale |
|---|---|---|---|---|---|
| 11/11/2025 11/11/25 | Price Changed | $452,900 | -1.3% | $207 / Sq Ft | |
| 10/24/2025 10/24/25 | For Sale | $459,000 | +138.4% | $210 / Sq Ft | |
| 03/28/2016 03/28/16 | Sold | $192,500 | -1.3% | $88 / Sq Ft | View Prior Sale |
| 02/12/2016 02/12/16 | Pending | -- | -- | -- | |
| 02/08/2016 02/08/16 | For Sale | $195,000 | -- | $89 / Sq Ft |
Purchase History
| Date | Type | Sale Price | Title Company |
|---|---|---|---|
| Warranty Deed | $300,000 | Title Services Of The Valley | |
| Warranty Deed | $192,500 | Security Title Agency Inc | |
| Special Warranty Deed | $119,900 | First American Title Ins Co | |
| Trustee Deed | $128,000 | None Available | |
| Special Warranty Deed | $163,092 | First American Title Ins Co | |
| Interfamily Deed Transfer | -- | First American Title Ins Co |
Mortgage History
| Date | Status | Loan Amount | Loan Type |
|---|---|---|---|
| Open | $258,000 | Construction | |
| Previous Owner | $189,012 | FHA | |
| Previous Owner | $117,727 | FHA | |
| Previous Owner | $32,619 | Stand Alone Second | |
| Previous Owner | $130,473 | Purchase Money Mortgage | |
| Previous Owner | $130,473 | Purchase Money Mortgage |
Source: Arizona Regional Multiple Listing Service (ARMLS)
MLS Number: 6938371
APN: 104-32-340
- 1517 S 80th Ln
- 1603 S 81st Dr
- 1909 S 80th Ave
- 1910 S 80th Ave
- 8214 W Lumbee St
- 8214 W Papago St
- 7945 W Chickasaw St
- 2010 S 80th Ln
- 8146 W Hilton Ave
- 8328 W Pima St
- 2202 S 82nd Ave
- 8313 W Gross Ave
- 8341 W Gross Ave
- 8132 W Hammond Ln
- 8036 W Preston Ln
- 1902 S 86th Dr
- 7824 W Payson Rd
- 7924 W Williams St
- 2620 S 84th Glen
- 8214 W Florence Ave
- 1612 S 80th Dr
- 8233 W Papago St
- 7932 W Hilton Ave
- 7922 W Whyman Ave
- 8109 W Whyman Ave
- 8413 W Sonora St
- 2201 S 84th Ave
- 8514 W Mohave St
- 8343 W Hammond Ln
- 8338 W Hughes Dr
- 8345 W Hughes Dr
- 2609 S Devonna Ln
- 8413 W Flavia Haven
- 8332 W Crown King Rd
- 2177 S 88th Ave
- 3323 S 80th Ave
- 8821 W Hilton Ave
- 8305 W Pioneer St
- 8814 W Magnolia St
- 7854 W Forest Grove Ave
