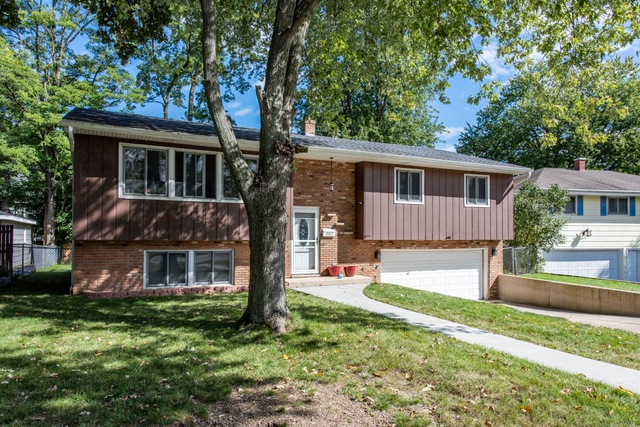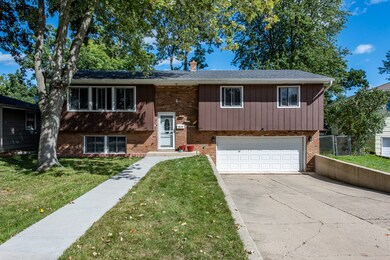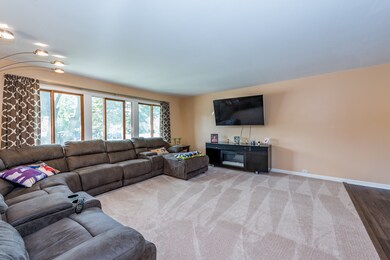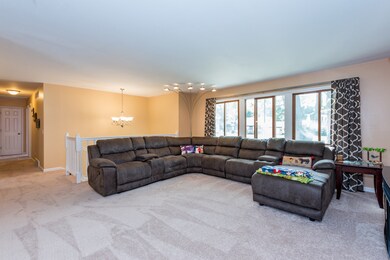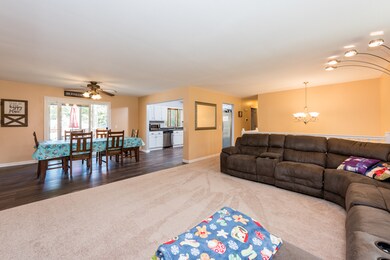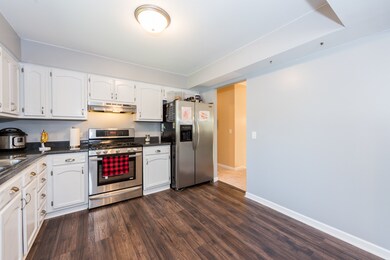
803 Geddes Ct Winthrop Harbor, IL 60096
Highlights
- Deck
- Cul-De-Sac
- Breakfast Bar
- Contemporary Architecture
- Attached Garage
- Patio
About This Home
As of October 2020Prepare to be impressed with this impeccably kept Raised Ranch. Mr. Clean has left nothing for you to do except to move in! Freshly painted, brand new carpet, updated kitchen with open concept to the dining and living area. Beautiful updated baths. Three bedrooms and a great room with English windows. Attached 2.5 garage. Newer roof, furnace and a/c have been serviced like clockwork. Fenced in yard with a deck and fire pit. All this wrapped up and placed on a cul de sac.
Last Agent to Sell the Property
Cornerstone Realty Group, LLC License #471014608 Listed on: 09/19/2020
Home Details
Home Type
- Single Family
Est. Annual Taxes
- $7,044
Year Built | Renovated
- 1975 | 2019
Lot Details
- Cul-De-Sac
- East or West Exposure
Parking
- Attached Garage
- Garage Transmitter
- Garage Door Opener
- Driveway
- Parking Included in Price
- Garage Is Owned
Home Design
- Contemporary Architecture
- Brick Exterior Construction
- Slab Foundation
- Asphalt Shingled Roof
- Aluminum Siding
- Cedar
Kitchen
- Breakfast Bar
- Gas Oven
- Microwave
- Dishwasher
Laundry
- Dryer
- Washer
Outdoor Features
- Deck
- Patio
- Fire Pit
Utilities
- Forced Air Heating and Cooling System
- Heating System Uses Gas
Additional Features
- Laminate Flooring
- Separate Shower
- Finished Basement Bathroom
Listing and Financial Details
- Homeowner Tax Exemptions
- $4,000 Seller Concession
Ownership History
Purchase Details
Home Financials for this Owner
Home Financials are based on the most recent Mortgage that was taken out on this home.Purchase Details
Home Financials for this Owner
Home Financials are based on the most recent Mortgage that was taken out on this home.Purchase Details
Purchase Details
Purchase Details
Similar Homes in Winthrop Harbor, IL
Home Values in the Area
Average Home Value in this Area
Purchase History
| Date | Type | Sale Price | Title Company |
|---|---|---|---|
| Warranty Deed | $209,000 | Attorneys Ttl Guaranty Fund | |
| Warranty Deed | $135,000 | Ct | |
| Quit Claim Deed | -- | Ct | |
| Quit Claim Deed | -- | Ct | |
| Interfamily Deed Transfer | -- | -- |
Mortgage History
| Date | Status | Loan Amount | Loan Type |
|---|---|---|---|
| Previous Owner | $205,214 | FHA | |
| Previous Owner | $128,250 | New Conventional |
Property History
| Date | Event | Price | Change | Sq Ft Price |
|---|---|---|---|---|
| 10/26/2020 10/26/20 | Sold | $209,000 | 0.0% | $100 / Sq Ft |
| 09/20/2020 09/20/20 | Pending | -- | -- | -- |
| 09/19/2020 09/19/20 | For Sale | $209,000 | +54.8% | $100 / Sq Ft |
| 09/18/2015 09/18/15 | Sold | $135,000 | -3.5% | $65 / Sq Ft |
| 08/05/2015 08/05/15 | Pending | -- | -- | -- |
| 07/31/2015 07/31/15 | Price Changed | $139,900 | -6.7% | $67 / Sq Ft |
| 05/13/2015 05/13/15 | For Sale | $149,900 | 0.0% | $72 / Sq Ft |
| 04/25/2015 04/25/15 | Pending | -- | -- | -- |
| 04/21/2015 04/21/15 | For Sale | $149,900 | -- | $72 / Sq Ft |
Tax History Compared to Growth
Tax History
| Year | Tax Paid | Tax Assessment Tax Assessment Total Assessment is a certain percentage of the fair market value that is determined by local assessors to be the total taxable value of land and additions on the property. | Land | Improvement |
|---|---|---|---|---|
| 2024 | $7,044 | $68,075 | $6,388 | $61,687 |
| 2023 | $6,688 | $65,716 | $6,167 | $59,549 |
| 2022 | $6,688 | $61,116 | $6,023 | $55,093 |
| 2021 | $6,862 | $59,562 | $5,870 | $53,692 |
| 2020 | $6,683 | $56,840 | $5,602 | $51,238 |
| 2019 | $6,543 | $53,928 | $5,315 | $48,613 |
| 2018 | $6,481 | $52,944 | $6,335 | $46,609 |
| 2017 | $6,452 | $49,807 | $5,960 | $43,847 |
| 2016 | $6,316 | $47,417 | $5,674 | $41,743 |
| 2015 | $6,265 | $43,486 | $5,204 | $38,282 |
| 2014 | $5,777 | $41,895 | $7,883 | $34,012 |
| 2012 | $5,617 | $43,536 | $8,192 | $35,344 |
Agents Affiliated with this Home
-
Deborah Leable

Seller's Agent in 2020
Deborah Leable
Cornerstone Realty Group, LLC
(262) 515-6126
21 in this area
102 Total Sales
-
Judith Garcia

Buyer's Agent in 2020
Judith Garcia
Coldwell Banker Realty
(224) 430-1391
2 in this area
86 Total Sales
-
Lori Mattice

Seller's Agent in 2015
Lori Mattice
RE/MAX Plaza
(847) 764-4663
70 in this area
600 Total Sales
-
Craig Stein

Buyer's Agent in 2015
Craig Stein
Baird & Warner
(847) 624-6184
1 in this area
203 Total Sales
Map
Source: Midwest Real Estate Data (MRED)
MLS Number: MRD10872948
APN: 04-09-223-015
- 716 Kirkwood Ave
- 630 Whitney Ave
- 832 Fulton Ave
- 928 Shields Ave
- 810 Franklin Ave
- 542 Whitney Ave
- 520 Holdridge Ave
- 530 Thompson Ave
- 1028 Franklin Ave
- 1810 5th St
- 926 Park Ave
- 0 Garnett Ave
- 1201 Franklin Ave
- 1808 13th St
- 3128 Frans Ct
- 706 Roberts Rd
- 1318 Sheridan Rd
- 1224 Landon Ave
- 2030 Burke Dr
- 0 14th St Unit MRD12413267
