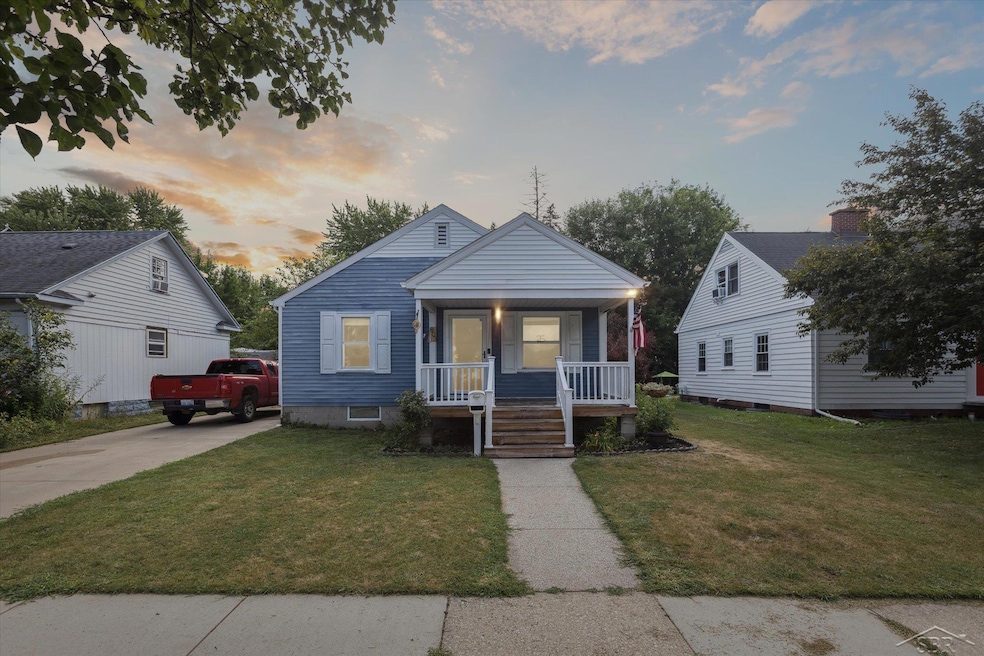
$154,750
- 5 Beds
- 2.5 Baths
- 2,300 Sq Ft
- 701 Cass Ave
- Bay City, MI
This BEAUTIFUL classic craftsman colonial features hardwood through out, classic wood trim, beautiful privacy doors to den and living room off the entry foyer. LARGE corner lot in desirable area. Solid, secure block garage. 2 bedrooms and Large bath on the 1st floor. Large semi finished basement with lavatory and bedroom (buyer to verify size of windows adequate for egress) Second story bonus
Robert Kluck Professional Leasing & Sales LLC






