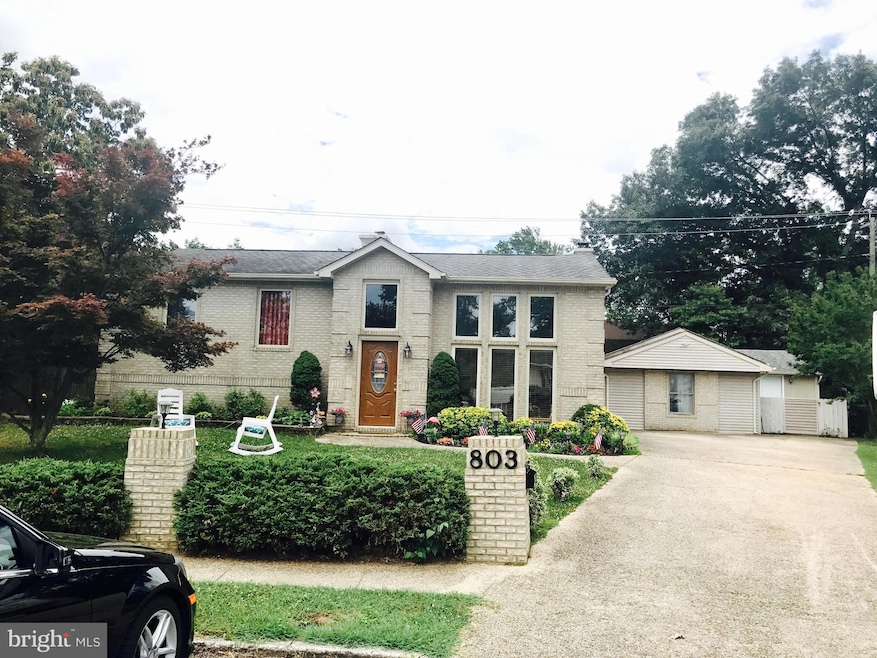803 Scott Cir Glen Burnie, MD 21060
Highlights
- 1 Fireplace
- Walk-In Closet
- Dogs Allowed
- Stainless Steel Appliances
- 90% Forced Air Heating and Cooling System
- Dining Area
About This Home
Not typical split foyer!!! Must see!!! Welcoming open foyer! 2 story windows in family room. Beautiful modern kitchen offers white cabinets, granite countertops, breakfast counter, SS appliances, open to spacious dining area and glass sliding door leading to spectacular backyard, Powder room. Upper level features expanded primary suite - vaulted ceiling, walk in closet, additional closet, spa like bathroom with soaking jetted tub, step in shower and large vanity. Primary suite also has glass sliding door leading to outdoor balcony overlooking beautiful yard, 2 more very good size bedrooms and second full bath. There is 4th room on upper level that is set up as laundry/storage/catch all room with plenty of extra space for storage/organizing or can be used as additional small bedroom/office/work out. LVP everywhere. Neutral color paint. New windows. Large driveway to accommodate at least 4 cars and still room to park up front. Quiet cul-de-sac. Stunning curb appeal, gorgeous mature landscape, fully fenced yard, beautiful evergreen trees on the back for privacy. Large shed for additional storage . Available starting Sept 15, 2025. Available to tour starting July 9, 2025. Landlord is looking for 680+ score and 3Xmonthly rent for income, clean background, no evictions. Pets case by case.
Home Details
Home Type
- Single Family
Est. Annual Taxes
- $3,937
Year Built
- Built in 1962
Lot Details
- 7,524 Sq Ft Lot
- Property is Fully Fenced
- Property is zoned R5
Home Design
- Split Foyer
- Brick Exterior Construction
- Permanent Foundation
Interior Spaces
- Property has 2 Levels
- 1 Fireplace
- Dining Area
- Finished Basement
- Rear Basement Entry
Kitchen
- Gas Oven or Range
- Built-In Microwave
- Dishwasher
- Stainless Steel Appliances
Bedrooms and Bathrooms
- 3 Bedrooms
- En-Suite Bathroom
- Walk-In Closet
Laundry
- Dryer
- Washer
Parking
- 4 Parking Spaces
- 4 Driveway Spaces
Utilities
- 90% Forced Air Heating and Cooling System
- Natural Gas Water Heater
Listing and Financial Details
- Residential Lease
- Security Deposit $3,400
- No Smoking Allowed
- 12-Month Lease Term
- Available 9/15/25
- Assessor Parcel Number 020576511629100
Community Details
Overview
- Suburbia Subdivision
Pet Policy
- Limit on the number of pets
- Dogs Allowed
- Breed Restrictions
Map
Source: Bright MLS
MLS Number: MDAA2117450
APN: 05-765-11629100
- 1000 Dumbarton Rd
- 1005 Dumbarton Rd
- 116 Point Pleasant Rd
- 219A Margate Dr
- 213 Hollywood Ct
- 140 N Meadow Dr
- 7367 E Furnace Branch Rd
- 202 Hollywood Ct
- 226 Margate Dr
- 400 Renfro Dr Unit 209
- 285 Thompson Ave E
- 1033 Genine Dr
- 100 Furnlea Dr
- 15 S Meadow Dr
- 107 Bonnie View Rd
- 7807 Leymar Rd
- 34 Thomas Rd
- 1029 Shoreland Dr
- 351 Gatewater Ct Unit C
- 352 Gatewater Ct Unit A

