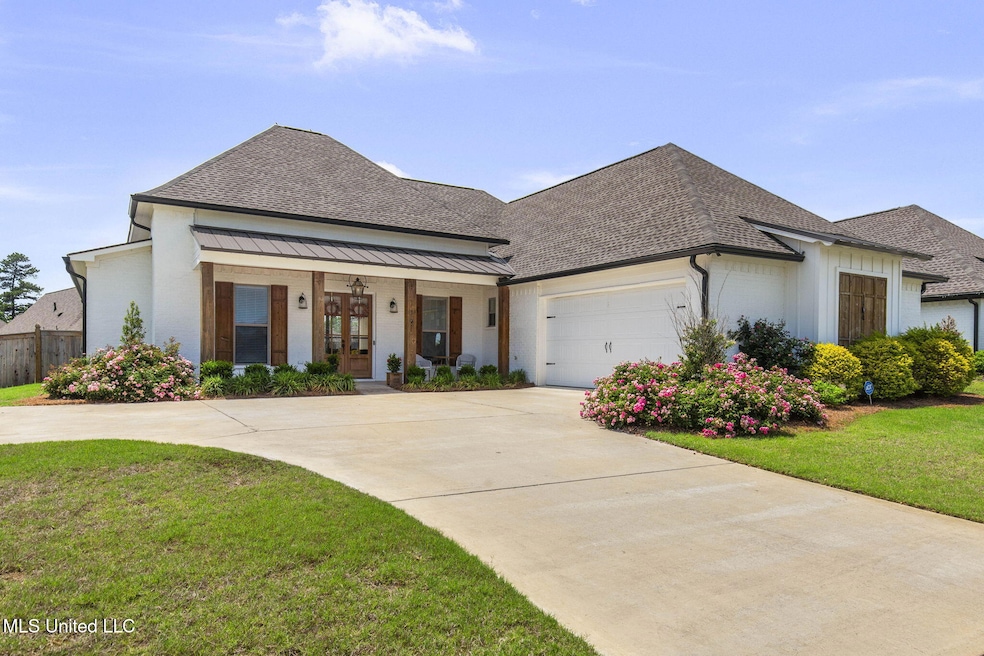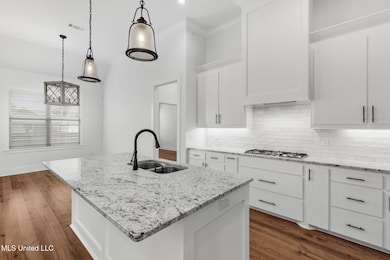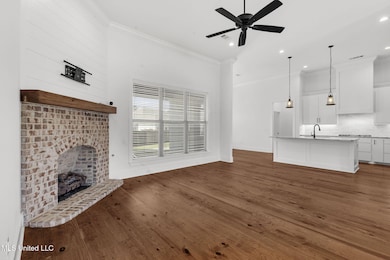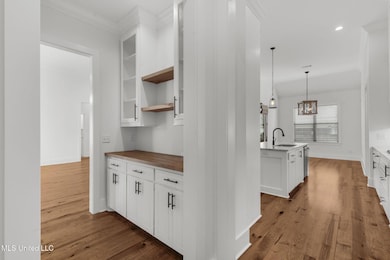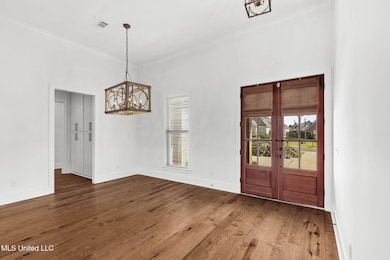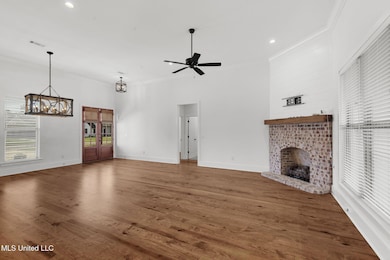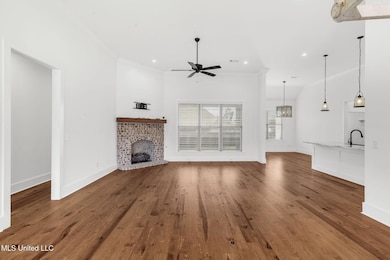803 White Rock Ln Brandon, MS 39047
Estimated payment $2,792/month
Highlights
- Open Floorplan
- Freestanding Bathtub
- Wood Flooring
- Flowood Elementary School Rated A
- Traditional Architecture
- High Ceiling
About This Home
Welcome to your dream home--better than NEW farmhouse beauty located in River Forest subdivision. This gorgeous 4 bedroom, 3 bath home sits on a large lot on a quiet side street. The welcoming front porch gives the home a traditional southern charm. Step inside to find a spacious open-concept layout filled with natural light, high ceilings, custom pine flooring throughout, brick fireplace, and stylish finishes. The gourmet kitchen features stainless steel appliances, gas cooktop, stone countertops, a large center island, and butler's pantry—perfect for entertaining or everyday living. The expansive living and dining areas flow seamlessly to a covered patio and beautifully landscaped backyard, ideal for relaxing or hosting guests. The luxurious primary suite includes a walk-in closet and a spa-inspired ensuite bath with dual vanities, oversized separate shower, and a soaking tub. Three additional generously sized bedrooms and two full baths provide ample space for guests or a home office setup. There is a convenient laundry room that connects through the primary bedroom closet with tons of storage built-ins and a sink. An office space with built-in desk sits off of the back hallway. All of the extras have already been done for you in this newly built home like a backyard fence, gutters, and custom window treatments. Seller is also leaving 2022 Samsung french door refrigerator and 2022 GE high efficiency front loader washer and dryer with warranties still attached. River Forest is minutes away from the Dogwood shopping and restaurant corridor. Its' convenient location to either the spillway or Lakeland make for an easy commute. Don't miss your opportunity to own a nearly new home in a location that's second to none—schedule your private tour today!
Listing Agent
Berkshire Hathaway HomeServices Preferred Properties License #B20594 Listed on: 11/22/2025

Home Details
Home Type
- Single Family
Est. Annual Taxes
- $3,531
Year Built
- Built in 2021
Lot Details
- 0.5 Acre Lot
- Landscaped
- Rectangular Lot
- Front Yard Sprinklers
- Back Yard Fenced and Front Yard
HOA Fees
- $42 Monthly HOA Fees
Parking
- 2 Car Garage
- Side Facing Garage
- Garage Door Opener
- Driveway
Home Design
- Traditional Architecture
- Brick Exterior Construction
- Architectural Shingle Roof
Interior Spaces
- 2,543 Sq Ft Home
- 1-Story Property
- Open Floorplan
- Bookcases
- Crown Molding
- Tray Ceiling
- High Ceiling
- Gas Log Fireplace
- Vinyl Clad Windows
- Insulated Windows
- Attic Fan
- Fire and Smoke Detector
Kitchen
- Eat-In Kitchen
- Self-Cleaning Oven
- Gas Cooktop
- Range Hood
- Recirculated Exhaust Fan
- Microwave
- ENERGY STAR Qualified Dishwasher
- Stainless Steel Appliances
- Kitchen Island
- Stone Countertops
Flooring
- Wood
- Ceramic Tile
Bedrooms and Bathrooms
- 4 Bedrooms
- Split Bedroom Floorplan
- Walk-In Closet
- 3 Full Bathrooms
- Double Vanity
- Freestanding Bathtub
- Soaking Tub
- Separate Shower
Laundry
- Laundry Room
- Laundry on main level
- Sink Near Laundry
Outdoor Features
- Front Porch
Schools
- Flowood Elementary School
- Northwest Rankin Middle School
- Northwest Rankin High School
Utilities
- Cooling System Powered By Gas
- Central Heating and Cooling System
- Heating System Uses Natural Gas
- Tankless Water Heater
- Gas Water Heater
- Cable TV Available
Community Details
- Association fees include ground maintenance, management
- River Forest Subdivision
- The community has rules related to covenants, conditions, and restrictions
Listing and Financial Details
- Assessor Parcel Number G11-000170-00650
Map
Home Values in the Area
Average Home Value in this Area
Tax History
| Year | Tax Paid | Tax Assessment Tax Assessment Total Assessment is a certain percentage of the fair market value that is determined by local assessors to be the total taxable value of land and additions on the property. | Land | Improvement |
|---|---|---|---|---|
| 2024 | $3,531 | $35,567 | $0 | $0 |
| 2023 | $2,974 | $30,401 | $0 | $0 |
| 2022 | $2,929 | $30,401 | $0 | $0 |
| 2021 | $741 | $6,975 | $0 | $0 |
Property History
| Date | Event | Price | List to Sale | Price per Sq Ft | Prior Sale |
|---|---|---|---|---|---|
| 11/22/2025 11/22/25 | For Sale | $465,000 | 0.0% | $183 / Sq Ft | |
| 10/28/2025 10/28/25 | Pending | -- | -- | -- | |
| 10/20/2025 10/20/25 | Price Changed | $465,000 | 0.0% | $183 / Sq Ft | |
| 10/20/2025 10/20/25 | For Sale | $465,000 | -2.9% | $183 / Sq Ft | |
| 10/17/2025 10/17/25 | Off Market | -- | -- | -- | |
| 07/14/2025 07/14/25 | Price Changed | $479,000 | -4.0% | $188 / Sq Ft | |
| 06/01/2025 06/01/25 | Price Changed | $499,000 | -6.2% | $196 / Sq Ft | |
| 05/03/2025 05/03/25 | For Sale | $532,000 | +24.3% | $209 / Sq Ft | |
| 10/29/2021 10/29/21 | Sold | -- | -- | -- | View Prior Sale |
| 10/08/2021 10/08/21 | Pending | -- | -- | -- | |
| 10/06/2021 10/06/21 | For Sale | $427,900 | -- | $172 / Sq Ft |
Source: MLS United
MLS Number: 4112204
APN: G11-000170-00650
- 301 White Oak Dr
- 110 Oak Grove Dr
- 561 Acorn Ln
- 553 Acorn Ln
- 1336 Barnett Bend Cir
- Tbd Old Fannin Rd
- 907 Tetbury Place
- 123 Chestnut Dr
- 1006 Riverchase North Dr
- 204 Riverbirch Cove
- 205 Riverbirch Cove
- 1019 Riverchase North Dr
- 415 Brighton Ct
- 501 Brighton Cir
- 402 Abbey Woods
- 212 Bedford Dr
- Lot 9 Village Square Dr
- Lot 10 Village Square Dr
- Lot 7 Village Square Dr
- 810 Windlass Cove
- 301 White Oak Dr
- 1169 Barnett Bend Dr
- 500 Avalon Way
- 219 Falcon Cove
- 473 Mockingbird Cir
- 317 Hamilton Ct
- 529 Olympic Dr
- 312 N Grove Cir
- 1703 Old Fannin Rd
- 213 Grayson Place Unit Lot 7
- 2432 River Oaks Blvd Unit B
- 321 Northtown Dr
- 51 Northtown Dr
- 120 Freedom Ring Dr
- 340 Freedom Ring Dr
- 13 Breakers Ln
- 523 Rusk Dr
- 879 William Blvd
- 30 Breakers Ln
- 1932 Lincolnshire Blvd
