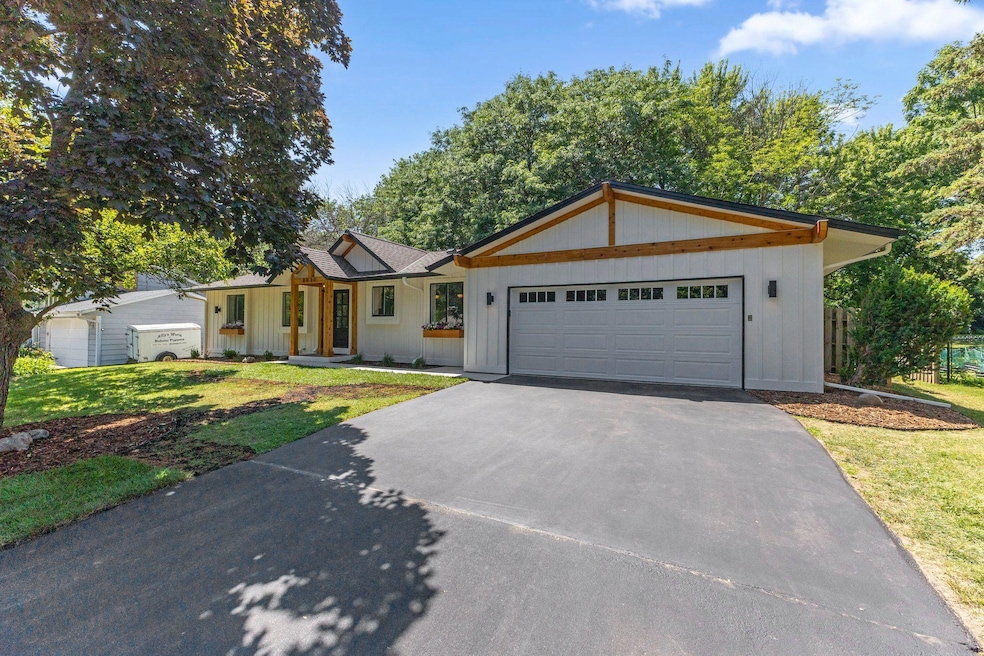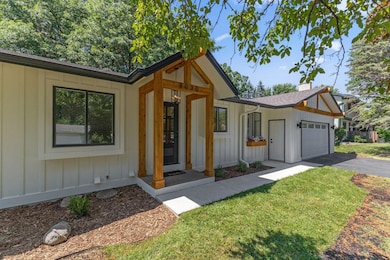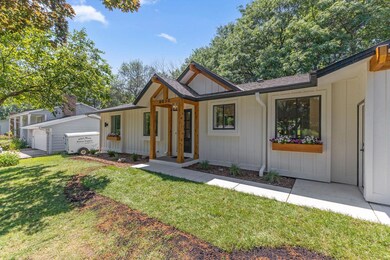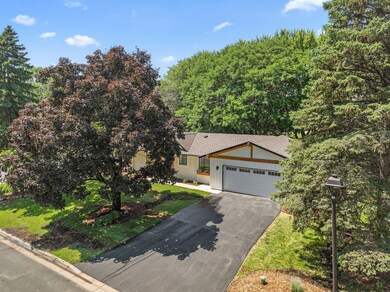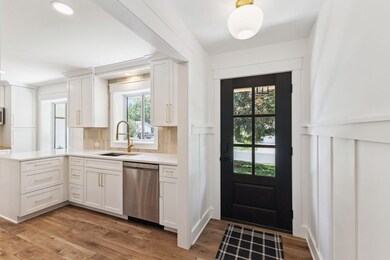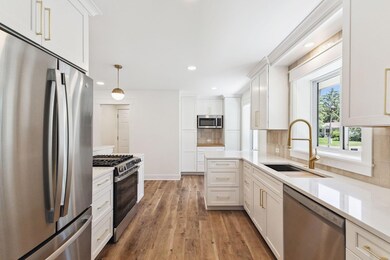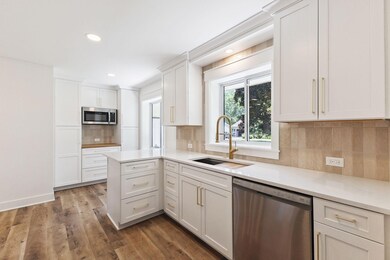
8030 Erie Ave Chanhassen, MN 55317
Highlights
- No HOA
- Stainless Steel Appliances
- 2 Car Attached Garage
- Chanhassen Elementary School Rated A
- The kitchen features windows
- Living Room
About This Home
As of July 2025SOLD BEFORE PRINT. This immaculately remodeled 4 bedroom home in the heart of Chanhassen has undergone a complete transformation. This is one to see!
Home Details
Home Type
- Single Family
Est. Annual Taxes
- $3,550
Year Built
- Built in 1972
Lot Details
- 0.28 Acre Lot
- Lot Dimensions are 140x90x140x90
- Wood Fence
Parking
- 2 Car Attached Garage
- Insulated Garage
Home Design
- Architectural Shingle Roof
Interior Spaces
- 1-Story Property
- Family Room
- Living Room
- Storage Room
- Washer and Dryer Hookup
Kitchen
- Range
- Microwave
- Dishwasher
- Stainless Steel Appliances
- Disposal
- The kitchen features windows
Bedrooms and Bathrooms
- 4 Bedrooms
- 2 Bathrooms
Finished Basement
- Sump Pump
- Basement Window Egress
Utilities
- Forced Air Heating and Cooling System
Community Details
- No Home Owners Association
- Chanhassen Estates 2Nd Add Subdivision
Listing and Financial Details
- Assessor Parcel Number 251820340
Ownership History
Purchase Details
Home Financials for this Owner
Home Financials are based on the most recent Mortgage that was taken out on this home.Purchase Details
Similar Homes in Chanhassen, MN
Home Values in the Area
Average Home Value in this Area
Purchase History
| Date | Type | Sale Price | Title Company |
|---|---|---|---|
| Warranty Deed | $375,000 | Trademark Title | |
| Deed | $500 | None Listed On Document |
Mortgage History
| Date | Status | Loan Amount | Loan Type |
|---|---|---|---|
| Previous Owner | $220,000 | Credit Line Revolving |
Property History
| Date | Event | Price | Change | Sq Ft Price |
|---|---|---|---|---|
| 07/16/2025 07/16/25 | Sold | $570,000 | 0.0% | $232 / Sq Ft |
| 07/15/2025 07/15/25 | Price Changed | $570,000 | +999900.0% | $232 / Sq Ft |
| 07/15/2025 07/15/25 | Pending | -- | -- | -- |
| 07/15/2025 07/15/25 | For Sale | $57 | -100.0% | $0 / Sq Ft |
| 01/31/2025 01/31/25 | Sold | $375,000 | -6.3% | $183 / Sq Ft |
| 01/24/2025 01/24/25 | Pending | -- | -- | -- |
| 01/15/2025 01/15/25 | For Sale | $400,000 | -- | $195 / Sq Ft |
Tax History Compared to Growth
Tax History
| Year | Tax Paid | Tax Assessment Tax Assessment Total Assessment is a certain percentage of the fair market value that is determined by local assessors to be the total taxable value of land and additions on the property. | Land | Improvement |
|---|---|---|---|---|
| 2025 | $3,596 | $373,200 | $142,500 | $230,700 |
| 2024 | $3,550 | $345,900 | $133,000 | $212,900 |
| 2023 | $4,108 | $344,000 | $133,000 | $211,000 |
| 2022 | $3,550 | $341,300 | $130,000 | $211,300 |
| 2021 | $3,170 | $256,700 | $108,400 | $148,300 |
| 2020 | $3,008 | $256,700 | $108,400 | $148,300 |
| 2019 | $3,142 | $256,400 | $103,200 | $153,200 |
| 2018 | $2,920 | $256,400 | $103,200 | $153,200 |
| 2017 | $2,792 | $231,600 | $93,900 | $137,700 |
| 2016 | $2,988 | $218,200 | $0 | $0 |
| 2015 | $2,808 | $219,800 | $0 | $0 |
| 2014 | $2,808 | $190,900 | $0 | $0 |
Agents Affiliated with this Home
-
Ashley Trulson

Seller's Agent in 2025
Ashley Trulson
Keller Williams Classic Rlty NW
(763) 463-7500
1 in this area
108 Total Sales
-
Jamie Novak

Seller's Agent in 2025
Jamie Novak
RE/MAX Advantage Plus
(952) 607-6963
3 in this area
57 Total Sales
-
Braun Hanson
B
Seller Co-Listing Agent in 2025
Braun Hanson
Keller Williams Classic Rlty NW
(651) 203-1700
1 in this area
3 Total Sales
Map
Source: NorthstarMLS
MLS Number: 6755824
APN: 25.1820340
- 222 Chan View
- 303 W 77th St
- 7602 Great Plains Blvd
- 7611 Iroquois St
- 19101 Twilight Trail
- 5523 Game Farm Lookout
- 8043 Spruce Trail
- 7490 Chanhassen Rd
- 420 Santa fe Cir
- 512 W 76th St
- 18338 Dove Ct
- 18266 Cascade Dr
- 18267 Coneflower Ln
- 18347 Coneflower Ln
- 18341 Coneflower Ln
- 18221 Warbler Ln Unit 61
- 18171 Settlers Way Unit 11
- 18175 Settlers Way Unit 9
- 30 Riley Curve
- 18100 Settlers Way
