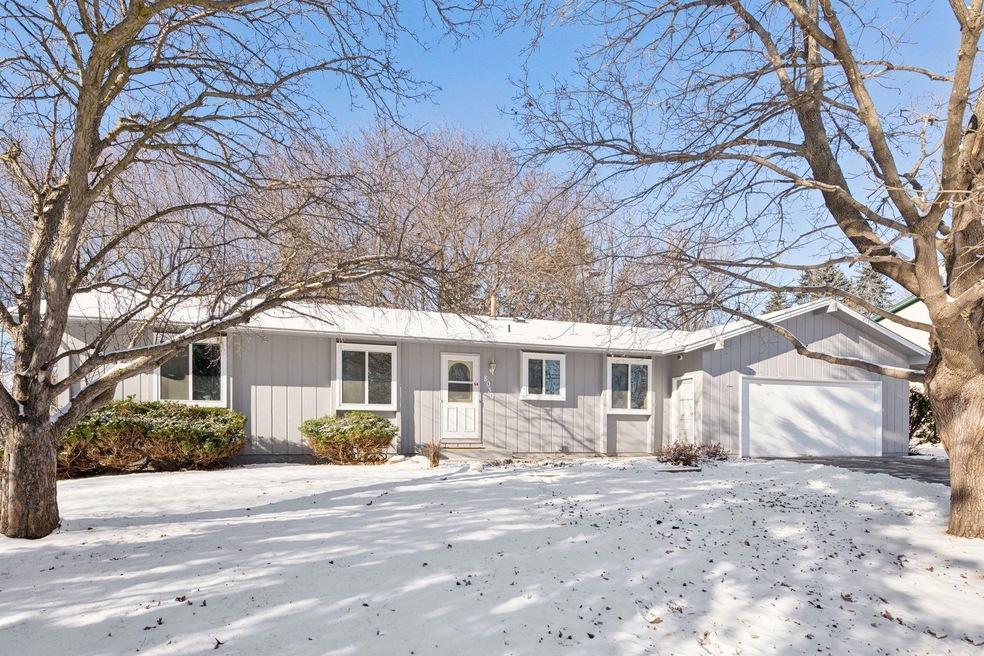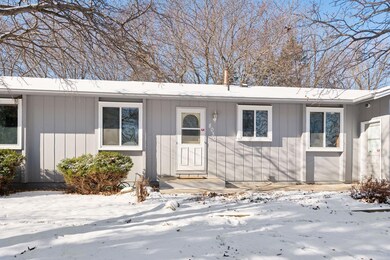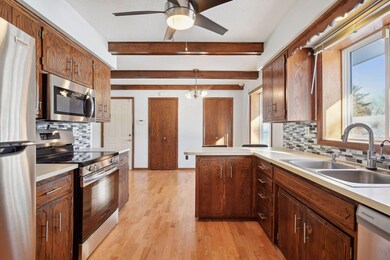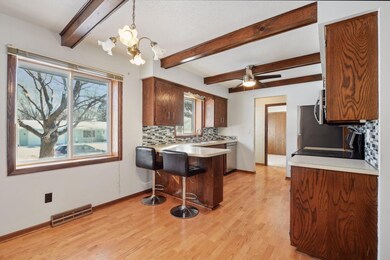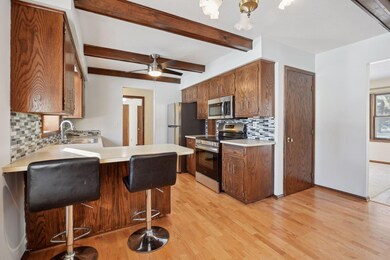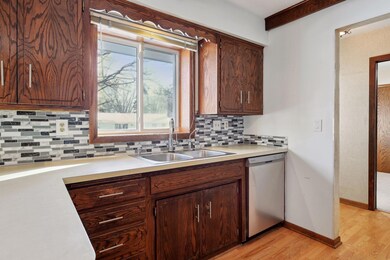
8030 Erie Ave Chanhassen, MN 55317
Highlights
- Deck
- No HOA
- The kitchen features windows
- Chanhassen Elementary School Rated A
- Stainless Steel Appliances
- 2 Car Attached Garage
About This Home
As of July 2025Located in the heart of Chanhassen, a true pride-in-ownership home awaits you! Ultimate convenience is at your fingertips with this home being within walking distance of your favorite restaurants, coffee shops, parks, shopping, and so much more! As you drive down your road, your friendly neighborhood greets you with a warm smile. Mature trees and beautiful landscaping surround your home as you pull into your driveway. As you step inside, the kitchen is very easily accessible, making it effortless to carry in your groceries. Your hardwood floors gleam throughout the kitchen, while your exposed beams add a touch of luxury. Your kitchen also offers BRAND NEW stainless steel appliances, backsplash, a water filtration system, a pantry for storage, and a kitchen window that overlooks your front yard. As you circle around to your living room, your brand new patio door opens to your deck and HOT TUB, which overlooks your private backyard with no neighbors behind you! Your backyard offers numerous trees and a berm that provides additional privacy! Your main level also includes 3 bedrooms and a newly renovated bathroom with a body shower, new tile, and a granite vanity! As you head downstairs, motion lights will engage to ensure safety. Your laundry room offers a separate storage area, perfect for decorations and dry food. Your 4th bedroom is also located on the lower level, across from your 2nd bathroom. Your family room is open, creating a space that could be used as a recreational room, office area, or workout room! The whole house has been freshly painted, BOTH exterior AND interior! The home also offers brand new carpet throughout! Numerous updates include: New roof, gutters, updated security system throughout the home (including all doors and windows), Moen faucets, an ultraviolet air-disinfection system in the furnace, EV charging system in the garage, new insulation in the attic, and so much more! This well-kept classic home offers tremendous value and is ready for its next owner to enjoy and make a home of their own!
Last Agent to Sell the Property
Keller Williams Classic Rlty NW Listed on: 01/12/2025

Home Details
Home Type
- Single Family
Est. Annual Taxes
- $3,550
Year Built
- Built in 1972
Lot Details
- 0.28 Acre Lot
- Lot Dimensions are 140x90x140x90
- Partially Fenced Property
- Privacy Fence
- Few Trees
Parking
- 2 Car Attached Garage
- Parking Storage or Cabinetry
- Garage Door Opener
- Parking Garage Space
Interior Spaces
- 1-Story Property
- Family Room
- Living Room
Kitchen
- Cooktop
- Microwave
- Freezer
- Dishwasher
- Stainless Steel Appliances
- Disposal
- The kitchen features windows
Bedrooms and Bathrooms
- 4 Bedrooms
- 2 Bathrooms
Laundry
- Dryer
- Washer
Finished Basement
- Basement Fills Entire Space Under The House
- Sump Pump
- Drain
- Basement Storage
- Basement Window Egress
Outdoor Features
- Deck
- Patio
Utilities
- Forced Air Heating and Cooling System
- 150 Amp Service
Community Details
- No Home Owners Association
- Chanhassen Estates 2Nd Add Subdivision
Listing and Financial Details
- Assessor Parcel Number 251820340
Ownership History
Purchase Details
Home Financials for this Owner
Home Financials are based on the most recent Mortgage that was taken out on this home.Purchase Details
Similar Homes in the area
Home Values in the Area
Average Home Value in this Area
Purchase History
| Date | Type | Sale Price | Title Company |
|---|---|---|---|
| Warranty Deed | $375,000 | Trademark Title | |
| Deed | $500 | None Listed On Document |
Mortgage History
| Date | Status | Loan Amount | Loan Type |
|---|---|---|---|
| Previous Owner | $220,000 | Credit Line Revolving |
Property History
| Date | Event | Price | Change | Sq Ft Price |
|---|---|---|---|---|
| 07/16/2025 07/16/25 | Sold | $570,000 | 0.0% | $232 / Sq Ft |
| 07/15/2025 07/15/25 | Price Changed | $570,000 | +999900.0% | $232 / Sq Ft |
| 07/15/2025 07/15/25 | Pending | -- | -- | -- |
| 07/15/2025 07/15/25 | For Sale | $57 | -100.0% | $0 / Sq Ft |
| 01/31/2025 01/31/25 | Sold | $375,000 | -6.3% | $183 / Sq Ft |
| 01/24/2025 01/24/25 | Pending | -- | -- | -- |
| 01/15/2025 01/15/25 | For Sale | $400,000 | -- | $195 / Sq Ft |
Tax History Compared to Growth
Tax History
| Year | Tax Paid | Tax Assessment Tax Assessment Total Assessment is a certain percentage of the fair market value that is determined by local assessors to be the total taxable value of land and additions on the property. | Land | Improvement |
|---|---|---|---|---|
| 2025 | $3,596 | $373,200 | $142,500 | $230,700 |
| 2024 | $3,550 | $345,900 | $133,000 | $212,900 |
| 2023 | $4,108 | $344,000 | $133,000 | $211,000 |
| 2022 | $3,550 | $341,300 | $130,000 | $211,300 |
| 2021 | $3,170 | $256,700 | $108,400 | $148,300 |
| 2020 | $3,008 | $256,700 | $108,400 | $148,300 |
| 2019 | $3,142 | $256,400 | $103,200 | $153,200 |
| 2018 | $2,920 | $256,400 | $103,200 | $153,200 |
| 2017 | $2,792 | $231,600 | $93,900 | $137,700 |
| 2016 | $2,988 | $218,200 | $0 | $0 |
| 2015 | $2,808 | $219,800 | $0 | $0 |
| 2014 | $2,808 | $190,900 | $0 | $0 |
Agents Affiliated with this Home
-
Ashley Trulson

Seller's Agent in 2025
Ashley Trulson
Keller Williams Classic Rlty NW
(763) 463-7500
1 in this area
108 Total Sales
-
Jamie Novak

Seller's Agent in 2025
Jamie Novak
RE/MAX Advantage Plus
(952) 607-6963
3 in this area
57 Total Sales
-
Braun Hanson
B
Seller Co-Listing Agent in 2025
Braun Hanson
Keller Williams Classic Rlty NW
(651) 203-1700
1 in this area
3 Total Sales
Map
Source: NorthstarMLS
MLS Number: 6648164
APN: 25.1820340
- 8100 Hidden Ct
- 222 Chan View
- 303 W 77th St
- 7602 Great Plains Blvd
- 7611 Iroquois St
- 19101 Twilight Trail
- 5523 Game Farm Lookout
- 8043 Spruce Trail
- 7490 Chanhassen Rd
- 420 Santa fe Cir
- 512 W 76th St
- 18338 Dove Ct
- 18266 Cascade Dr
- 18267 Coneflower Ln
- 18347 Coneflower Ln
- 18341 Coneflower Ln
- 18221 Warbler Ln Unit 61
- 18171 Settlers Way Unit 11
- 18175 Settlers Way Unit 9
- 30 Riley Curve
