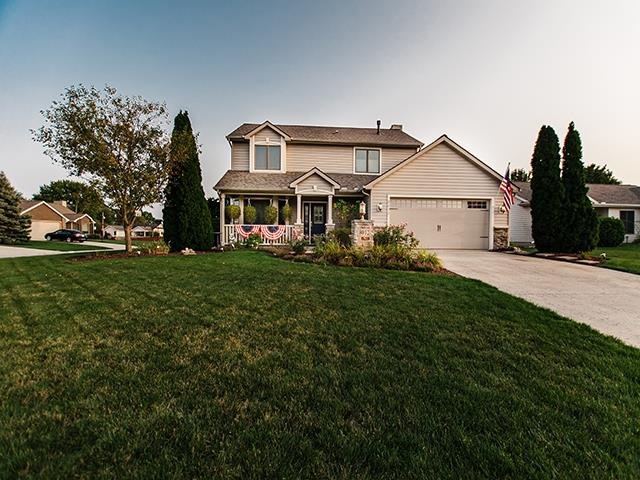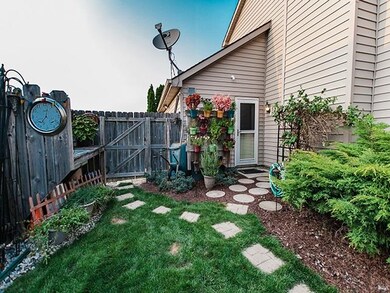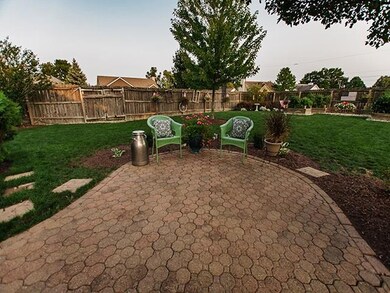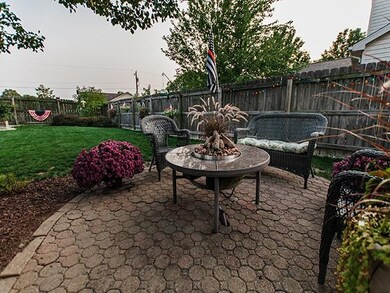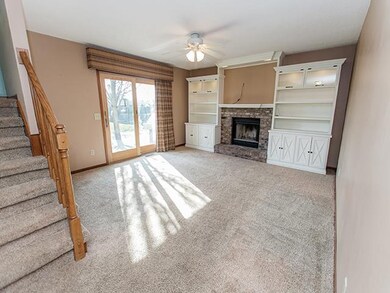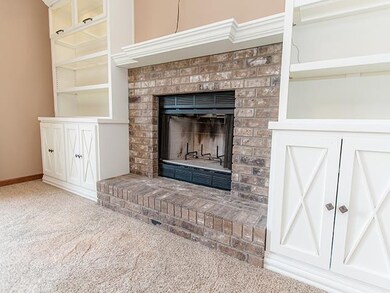
8032 Fountainhead Place Fort Wayne, IN 46835
Northeast Fort Wayne NeighborhoodEstimated Value: $261,000 - $268,000
Highlights
- Traditional Architecture
- Solid Surface Countertops
- 2 Car Attached Garage
- Corner Lot
- Community Fire Pit
- Walk-In Closet
About This Home
As of December 2020Wonderfully maintained 3 bedroom home with an incredible backyard perfectly designed for entertaining! As you pull up you can't help but to notice the amazing curb appeal of this property with professional landscaping & a meticulously maintained yard. Enter under the covered front porch and immediately feel at home! The living room features a gas log fireplace flanked by custom built-ins & shelving with lighting. The spacious kitchen provides ease of flow and showcases Cambria quartz countertops, an undermount Stainless Steel sink, & plenty of cabinetry and countertop space! Upstairs you will find the dedicated laundry room designed for convenience on the same level as the bedrooms with a washer, dryer, and plenty of shelving that remain with the sale of the home. The master bedroom has a large walk-in closet & en-suite. Relax out back in your own outdoor oasis designed with entertaining in mind! A 6' privacy fence allows for your children and/or animals to roam free and numerous sitting areas make the perfect spots for sitting around a fire and enjoying your drink of choice! Gorgeous flowers and raised planter beds mixed with custom lighting throughout the landscaping and backyard bring this all to life during the evening as well so you can enjoy this beautiful property at all hours! A great location close to schools, shopping, restaurants, and provides easy access to I-469.
Last Agent to Sell the Property
Encore Sotheby's International Realty Listed on: 11/19/2020
Last Buyer's Agent
Treva Finn
North Eastern Group Realty

Home Details
Home Type
- Single Family
Est. Annual Taxes
- $1,691
Year Built
- Built in 1998
Lot Details
- 0.25 Acre Lot
- Lot Dimensions are 93x129x73x132
- Privacy Fence
- Landscaped
- Corner Lot
- Level Lot
HOA Fees
- $13 Monthly HOA Fees
Parking
- 2 Car Attached Garage
- Off-Street Parking
Home Design
- Traditional Architecture
- Shingle Roof
- Stone Exterior Construction
- Vinyl Construction Material
Interior Spaces
- 1,716 Sq Ft Home
- 2-Story Property
- Ceiling Fan
- Gas Log Fireplace
- Entrance Foyer
- Living Room with Fireplace
- Pull Down Stairs to Attic
- Electric Dryer Hookup
Kitchen
- Electric Oven or Range
- Solid Surface Countertops
- Built-In or Custom Kitchen Cabinets
- Disposal
Flooring
- Carpet
- Vinyl
Bedrooms and Bathrooms
- 3 Bedrooms
- En-Suite Primary Bedroom
- Walk-In Closet
- Separate Shower
Schools
- Arlington Elementary School
- Jefferson Middle School
- Northrop High School
Utilities
- Forced Air Heating and Cooling System
- Heating System Uses Gas
Additional Features
- Patio
- Suburban Location
Community Details
- Community Fire Pit
Listing and Financial Details
- Assessor Parcel Number 02-08-14-358-002.000-072
Ownership History
Purchase Details
Home Financials for this Owner
Home Financials are based on the most recent Mortgage that was taken out on this home.Purchase Details
Home Financials for this Owner
Home Financials are based on the most recent Mortgage that was taken out on this home.Similar Homes in the area
Home Values in the Area
Average Home Value in this Area
Purchase History
| Date | Buyer | Sale Price | Title Company |
|---|---|---|---|
| Schlosser Brice A | -- | Trademark Title | |
| Hartup Joshua W | -- | Commonwealth/Dreibelbiss Tit |
Mortgage History
| Date | Status | Borrower | Loan Amount |
|---|---|---|---|
| Open | Schlosser Brice A | $173,900 | |
| Previous Owner | Hartup Joshua W | $10,000 | |
| Previous Owner | Hartup Joshua | $21,800 | |
| Previous Owner | Hartup Joshua W | $101,150 |
Property History
| Date | Event | Price | Change | Sq Ft Price |
|---|---|---|---|---|
| 12/18/2020 12/18/20 | Sold | $191,900 | 0.0% | $112 / Sq Ft |
| 11/20/2020 11/20/20 | Pending | -- | -- | -- |
| 11/20/2020 11/20/20 | Price Changed | $191,900 | +1.1% | $112 / Sq Ft |
| 11/19/2020 11/19/20 | For Sale | $189,900 | -- | $111 / Sq Ft |
Tax History Compared to Growth
Tax History
| Year | Tax Paid | Tax Assessment Tax Assessment Total Assessment is a certain percentage of the fair market value that is determined by local assessors to be the total taxable value of land and additions on the property. | Land | Improvement |
|---|---|---|---|---|
| 2024 | $2,584 | $259,100 | $36,500 | $222,600 |
| 2022 | $2,149 | $192,000 | $36,500 | $155,500 |
| 2021 | $1,981 | $178,100 | $24,300 | $153,800 |
| 2020 | $1,829 | $167,900 | $24,300 | $143,600 |
| 2019 | $1,691 | $155,800 | $24,300 | $131,500 |
| 2018 | $1,447 | $133,600 | $24,300 | $109,300 |
| 2017 | $1,393 | $127,900 | $24,300 | $103,600 |
| 2016 | $1,235 | $121,300 | $24,300 | $97,000 |
| 2014 | $1,266 | $123,100 | $24,300 | $98,800 |
| 2013 | $1,267 | $123,400 | $24,300 | $99,100 |
Agents Affiliated with this Home
-
Evan Riecke

Seller's Agent in 2020
Evan Riecke
Encore Sotheby's International Realty
(260) 466-0609
13 in this area
269 Total Sales
-

Buyer's Agent in 2020
Treva Finn
North Eastern Group Realty
(260) 570-5879
Map
Source: Indiana Regional MLS
MLS Number: 202046377
APN: 02-08-14-358-002.000-072
- 7758 Saint Joe Center Rd
- 8206 Castle Pines Place
- 8014 Westwick Place
- 6435 Cathedral Oaks Place
- 5435 Hartford Dr
- 8211 Tewksbury Ct
- 5425 Hartford Dr
- 8114 Greenwich Ct
- 8505 Crenshaw Ct
- 5221 Willowwood Ct
- 6120 Gate Tree Ln
- 6815 Nighthawk Dr
- 8423 Cinnabar Ct
- 5426 Thornbriar Ln
- 6704 Cherry Hill Pkwy
- 8018 Taliesin Way
- 5531 Gate Tree Ln
- 5306 Blossom Ridge
- 7016 Hawksnest Trail
- 5601 Newland Place
- 8032 Fountainhead Place
- 8024 Fountainhead Place
- 6030 Prestwick Run
- 6101 Prestwick Run
- 6010 Prestwick Run
- 5929 Prestwick Run
- 8021 Fountainhead Place
- 6102 Prestwick Run
- 5928 Prestwick Run
- 8012 Fountainhead Place
- 6109 Prestwick Run
- 8120 Fountainhead Dr
- 5911 Prestwick Run
- 6106 Prestwick Run
- 5910 Prestwick Run
- 8006 Fountainhead Place
- 8119 Fountainhead Dr
- 6117 Prestwick Run
- 8009 Fountainhead Place
- 8011 Saint Joe Center Rd
