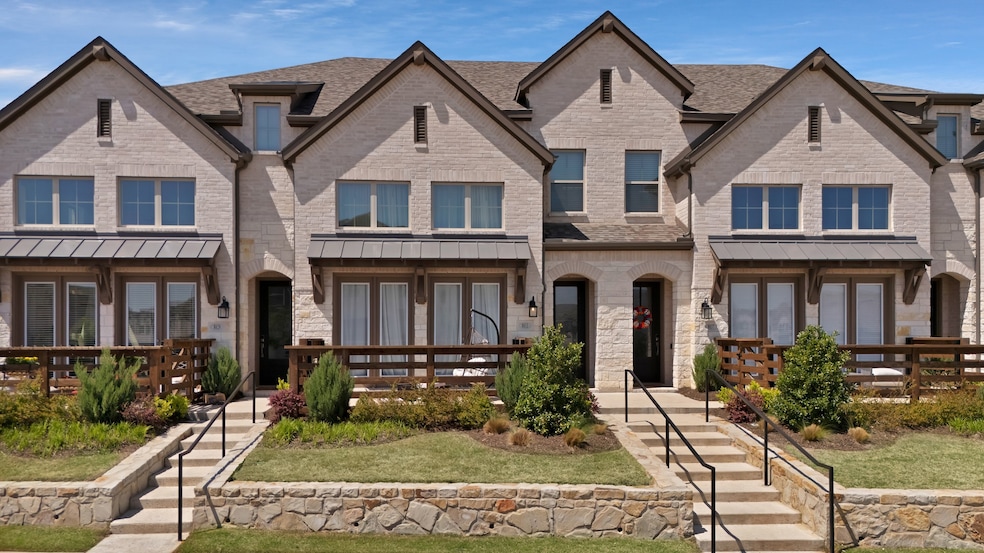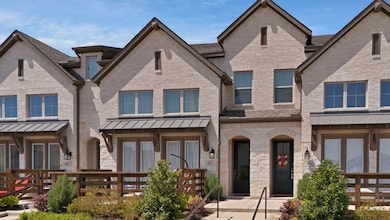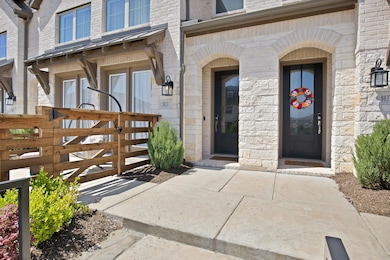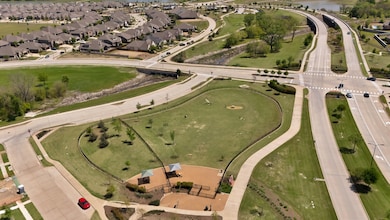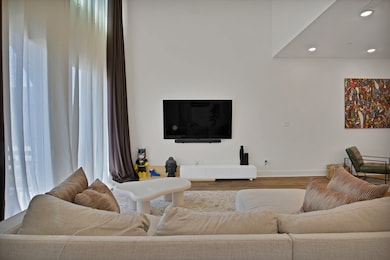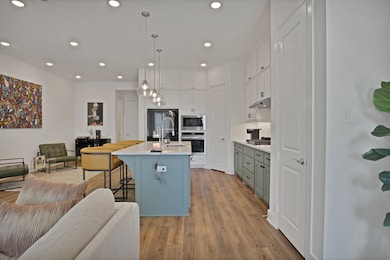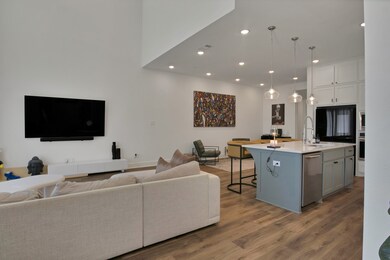8033 Pine Island Way McKinney, TX 75071
North McKinney NeighborhoodAbout This Home
Discover effortless living in this beautifully designed Highland Homes townhome, nestled in the highly desirable community. This two-story residence offers modern elegance, spacious living, and low-maintenance convenience.Step inside to find an open-concept layout filled with natural light, soaring ceilings, and a welcoming atmosphere perfect for both relaxing and entertaining.The heart of the home features sleek quartz countertops, stylish designer cabinetry, a walk-in pantry, gas range, built-in microwave, and a generous island with breakfast barEnjoy smart home capabilities and energy-efficient featuresEnjoy resort-style amenities, including scenic hike and bike trails, lush neighborhood parks, and over 450 acres of green space—all designed for an active and connected lifestyle. Situated in the McKinney Independent School District, zoned for top-rated schools
Listing Agent
Evolve Real Estate LLC Brokerage Phone: 972-806-1742 License #0722944 Listed on: 04/24/2025
Townhouse Details
Home Type
- Townhome
Est. Annual Taxes
- $8,734
Year Built
- Built in 2023
Lot Details
- 2,614 Sq Ft Lot
Parking
- 2 Car Attached Garage
- Common or Shared Parking
- Additional Parking
Interior Spaces
- 1,819 Sq Ft Home
- 2-Story Property
- Dryer
Kitchen
- Gas Oven or Range
- Built-In Gas Range
- <<microwave>>
- Dishwasher
- Disposal
Bedrooms and Bathrooms
- 3 Bedrooms
Schools
- Naomi Press Elementary School
- Mckinney North High School
Listing and Financial Details
- Residential Lease
- Property Available on 4/24/25
- Tenant pays for all utilities, electricity, insurance
- Legal Lot and Block 49 / G
- Assessor Parcel Number R1261200G04901
Community Details
Overview
- Trinity Falls Planning Unit 3 Ph 4D Subdivision
Pet Policy
- Pets Allowed
Map
Source: North Texas Real Estate Information Systems (NTREIS)
MLS Number: 20915230
APN: R-12612-00G-0490-1
- 8041 Pine Island Way
- 400 Blue Creek Cove
- 7908 San Bernard Trail
- 7932 San Bernard Trail
- 421 Blue Creek Cove
- 400 Somerville Dr
- 424 Somerville Dr
- 363 Somerville Dr
- 8305 Pine Island Way
- 8108 Yellow Brick Pass
- 8209 Hackberry Ln
- 2732 Fiddler Way
- 8205 San Bernard Trail
- 8212 San Bernard Trail
- 8220 Yellow Brick Pass
- 800 Neches River Dr
- 2824 Claude White Creek
- 428 Gibbons Creek Trail
- 516 Gibbons Creek Trail
- 7909 Fossil Creek Trail
- 7917 Pine Island Way
- 409 Blue Creek Cove
- 400 Somerville Dr
- 351 Somerville Dr
- 371 Somerville Dr
- 8305 Pine Island Way
- 428 Gibbons Creek Trail
- 8208 Legacy Trail
- 8224 Legacy Trail
- 812 Llano Falls Dr
- 1005 Benbrook Trail
- 7512 Guadalupe Way
- 8017 Brookhaven Dr
- 8221 Brookhaven Dr
- 2517 Finch Holw Dr
- 1608 Lercara Ln
- 1612 Lercara Ln
- 1613 Lercara Ln
- 2524 Dulaney Dr
- 2528 Waddill Rivers Way
