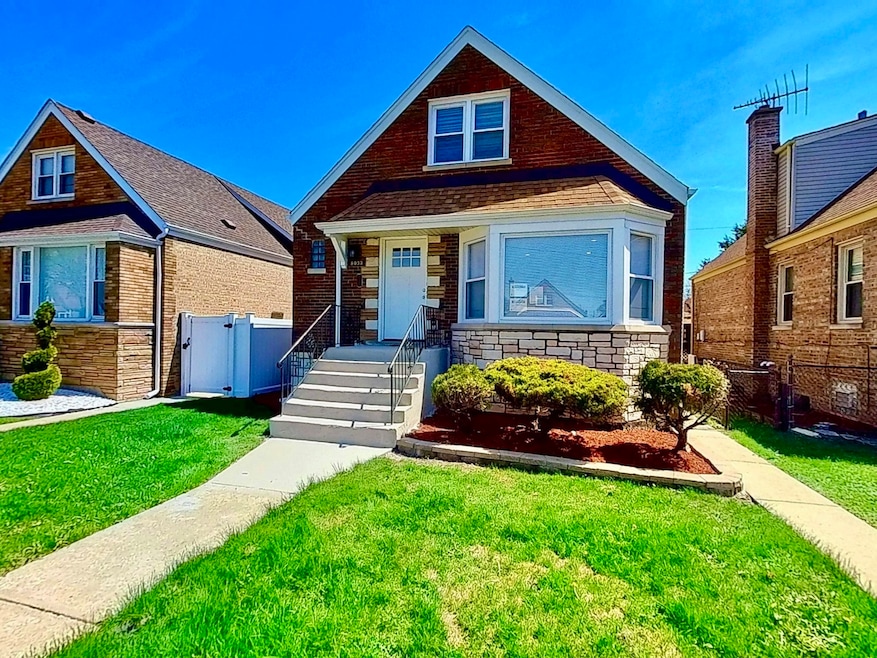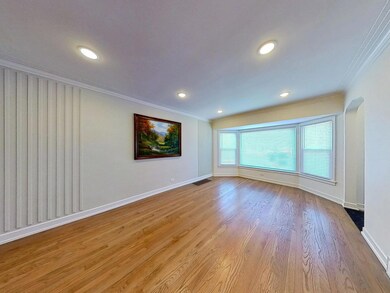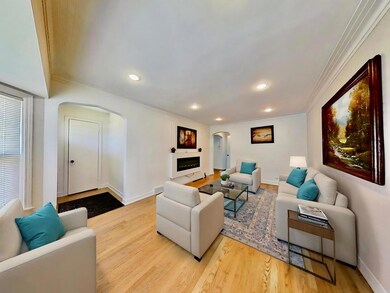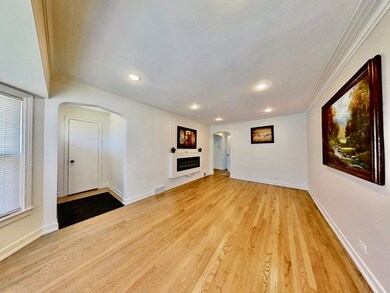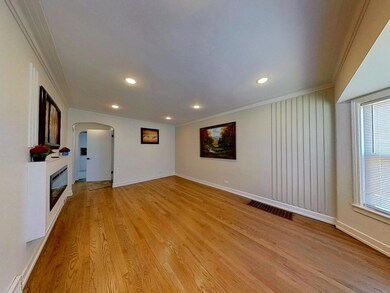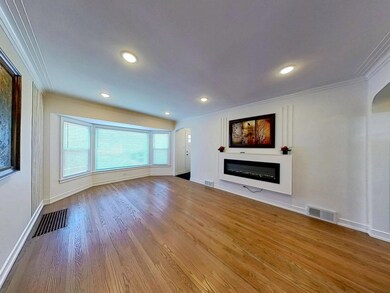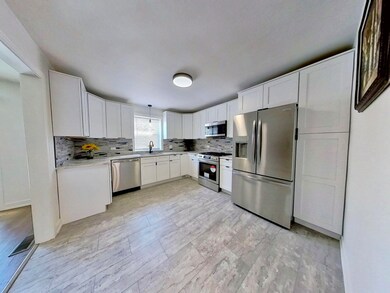
8033 S Troy St Chicago, IL 60652
Wrightwood NeighborhoodHighlights
- Gated Community
- Deck
- Formal Dining Room
- Cape Cod Architecture
- Wood Flooring
- Stainless Steel Appliances
About This Home
As of May 2025WOW! Absolutely stunning and spacious all-brick Cape Cod featuring 4 bedrooms, 2 full baths, an enclosed deck, and a 1-car garage. Step into luxury with brand-new kitchen cabinets, granite countertops, and stainless steel appliances. Modern trims and doors accent every room, complemented by contemporary vanities and stylish tilework. Gleaming hardwood floors run throughout the main level. The fully finished basement offers a large family room, bar with cabinetry and fridge, and a full bath. Enjoy the convenience of a spacious laundry room equipped with a new washer and dryer. Additional upgrades include a new furnace, carpet, plumbing fixtures and associated piping, as well as new electrical fixtures and service. Excellent location-come make this beautiful home yours today!
Last Agent to Sell the Property
Exit Realty Redefined License #475154844 Listed on: 04/24/2025

Home Details
Home Type
- Single Family
Est. Annual Taxes
- $3,335
Year Built
- Built in 1952 | Remodeled in 2025
Parking
- 1 Car Garage
Home Design
- Cape Cod Architecture
- Brick Exterior Construction
- Asphalt Roof
Interior Spaces
- 1,890 Sq Ft Home
- 1.5-Story Property
- Bar
- Electric Fireplace
- Family Room
- Living Room with Fireplace
- Formal Dining Room
Kitchen
- Range
- Microwave
- High End Refrigerator
- Dishwasher
- Stainless Steel Appliances
Flooring
- Wood
- Vinyl
Bedrooms and Bathrooms
- 3 Bedrooms
- 4 Potential Bedrooms
- 2 Full Bathrooms
- European Shower
Laundry
- Laundry Room
- Dryer
- Washer
Basement
- Basement Fills Entire Space Under The House
- Finished Basement Bathroom
Utilities
- Forced Air Heating and Cooling System
- Heating System Uses Natural Gas
- Lake Michigan Water
Additional Features
- Deck
- Lot Dimensions are 35x125
Community Details
- Gated Community
Listing and Financial Details
- Homeowner Tax Exemptions
Ownership History
Purchase Details
Home Financials for this Owner
Home Financials are based on the most recent Mortgage that was taken out on this home.Purchase Details
Home Financials for this Owner
Home Financials are based on the most recent Mortgage that was taken out on this home.Purchase Details
Home Financials for this Owner
Home Financials are based on the most recent Mortgage that was taken out on this home.Purchase Details
Home Financials for this Owner
Home Financials are based on the most recent Mortgage that was taken out on this home.Purchase Details
Similar Homes in the area
Home Values in the Area
Average Home Value in this Area
Purchase History
| Date | Type | Sale Price | Title Company |
|---|---|---|---|
| Warranty Deed | $370,000 | None Listed On Document | |
| Administrators Deed | $194,000 | Citywide Title | |
| Warranty Deed | $171,000 | Cti | |
| Warranty Deed | $102,000 | -- | |
| Joint Tenancy Deed | -- | -- |
Mortgage History
| Date | Status | Loan Amount | Loan Type |
|---|---|---|---|
| Open | $10,000 | New Conventional | |
| Open | $363,199 | FHA | |
| Previous Owner | $168,591 | FHA | |
| Previous Owner | $101,900 | FHA |
Property History
| Date | Event | Price | Change | Sq Ft Price |
|---|---|---|---|---|
| 05/30/2025 05/30/25 | Sold | $369,900 | +2.8% | $196 / Sq Ft |
| 05/02/2025 05/02/25 | Pending | -- | -- | -- |
| 04/24/2025 04/24/25 | For Sale | $359,900 | +85.5% | $190 / Sq Ft |
| 11/11/2024 11/11/24 | Sold | $194,000 | -2.3% | $207 / Sq Ft |
| 10/23/2024 10/23/24 | Pending | -- | -- | -- |
| 10/20/2024 10/20/24 | Price Changed | $198,500 | -9.8% | $211 / Sq Ft |
| 09/11/2024 09/11/24 | For Sale | $220,000 | -- | $234 / Sq Ft |
Tax History Compared to Growth
Tax History
| Year | Tax Paid | Tax Assessment Tax Assessment Total Assessment is a certain percentage of the fair market value that is determined by local assessors to be the total taxable value of land and additions on the property. | Land | Improvement |
|---|---|---|---|---|
| 2024 | $3,334 | $18,000 | $2,646 | $15,354 |
| 2023 | $3,229 | $19,000 | $3,528 | $15,472 |
| 2022 | $3,229 | $19,000 | $3,528 | $15,472 |
| 2021 | $3,176 | $19,000 | $3,528 | $15,472 |
| 2020 | $2,128 | $12,574 | $3,528 | $9,046 |
| 2019 | $2,136 | $13,972 | $3,528 | $10,444 |
| 2018 | $2,099 | $13,972 | $3,528 | $10,444 |
| 2017 | $1,930 | $12,261 | $3,087 | $9,174 |
| 2016 | $1,973 | $12,261 | $3,087 | $9,174 |
| 2015 | $1,783 | $12,261 | $3,087 | $9,174 |
| 2014 | $1,766 | $11,992 | $2,866 | $9,126 |
| 2013 | $1,720 | $11,992 | $2,866 | $9,126 |
Agents Affiliated with this Home
-
Slawomir Nowak

Seller's Agent in 2025
Slawomir Nowak
Exit Realty Redefined
(773) 837-4815
6 in this area
65 Total Sales
-
Dana Jones

Buyer's Agent in 2025
Dana Jones
Century 21 IMPACT
(773) 495-3659
1 in this area
117 Total Sales
-
John Aranonu
J
Seller's Agent in 2024
John Aranonu
Arajo Realty Company
(773) 759-3390
1 in this area
4 Total Sales
Map
Source: Midwest Real Estate Data (MRED)
MLS Number: 12347660
APN: 19-36-109-010-0000
- 7944 S Whipple St
- 8105 S Sawyer Ave
- 8117 S Sawyer Ave
- 8154 S Albany Ave
- 8118 S Spaulding Ave
- 8230 S Albany Ave
- 8208 S Sacramento Ave
- 8129 S Richmond St
- 8020 S Mozart St
- 7925 S Francisco Ave
- 7809 S Christiana Ave
- 8030 S Trumbull Ave
- 8026 S Fairfield Ave
- 7711 S Christiana Ave
- 7922 S Fairfield Ave
- 7814 S Trumbull Ave
- 3526 W 80th Place
- 8425 S Spaulding Ave
- 3530 W 80th Place
- 3356 W 84th St
