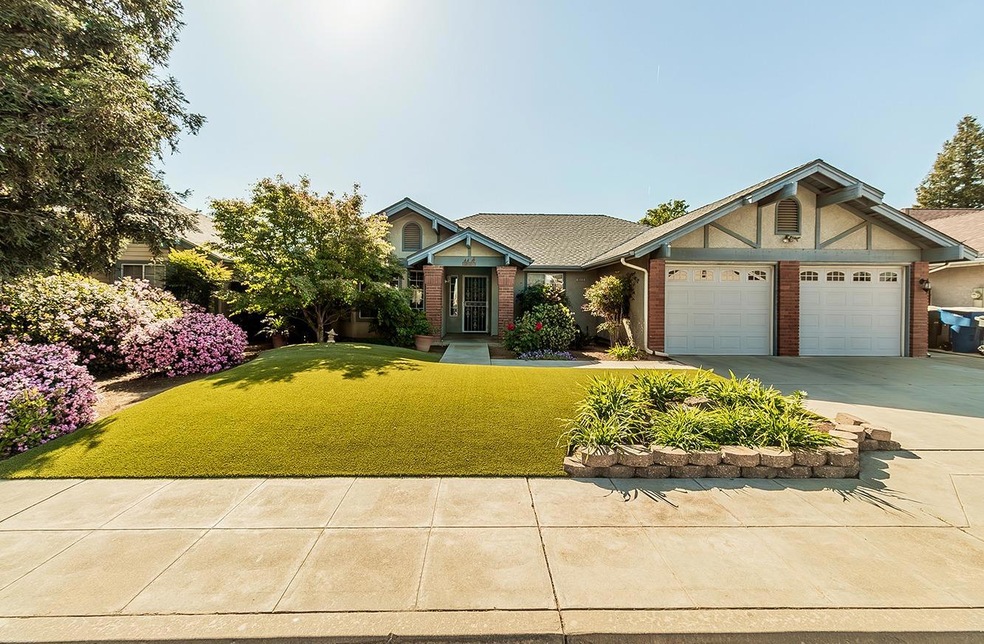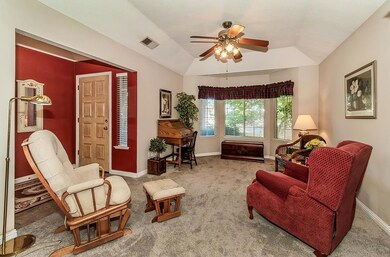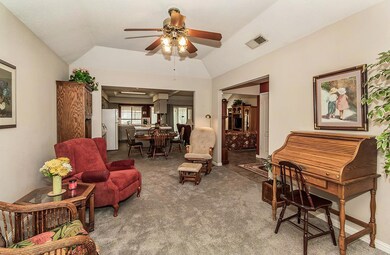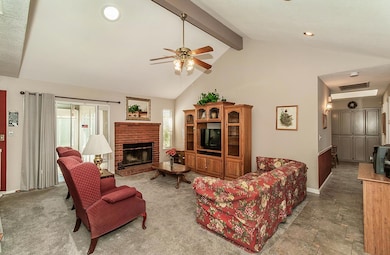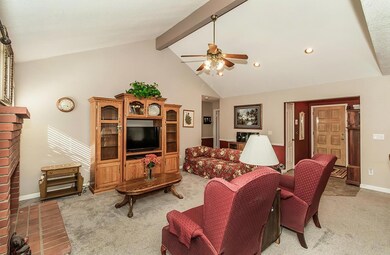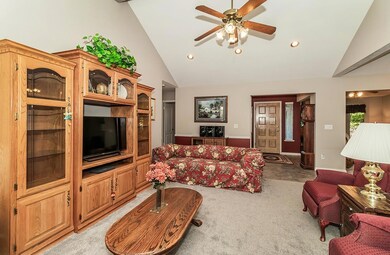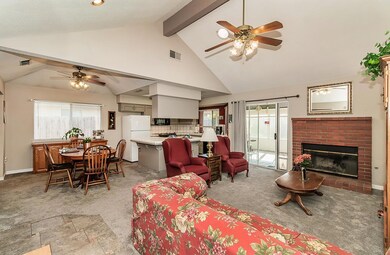
8035 N 8th St Fresno, CA 93720
Woodward Park NeighborhoodEstimated Value: $434,255 - $461,000
Highlights
- Contemporary Architecture
- Mature Landscaping
- Enclosed patio or porch
- Fort Washington Elementary School Rated A
- Fenced Yard
- Eat-In Kitchen
About This Home
As of May 2024Come discover this beautifully maintained 3 Bedroom, 2 Bath residence, ideally situated near esteemed Clovis West High School. This inviting home stands as a testament to family living, offering a perfect blend of comfort and convenience. Step inside to find a wealth of storage solutions and a spacious master suite. Natural light cascades through the home, courtesy of a strategically placed skylight in the hallway and a skylight tube in the living room, creating a warm and welcoming atmosphere throughout. The addition of an enclosed covered patio presents a serene haven where you can savor your morning coffee in peace, enveloped by the comfort of your surroundings. This space seamlessly merges indoor and outdoor living! Complemented by a low maintenance front yard equipped with synthetic grass, to ensure your outdoor space remains pristine with minimal effort. Don't miss the opportunity to make this delightful home your own sanctuary, where memories await to be made.
Last Agent to Sell the Property
Realty Concepts, Ltd. - Clovis License #02144611 Listed on: 04/12/2024

Last Buyer's Agent
Realty Concepts, Ltd. - Clovis License #02144611 Listed on: 04/12/2024

Home Details
Home Type
- Single Family
Est. Annual Taxes
- $2,492
Year Built
- Built in 1990
Lot Details
- 6,000 Sq Ft Lot
- Lot Dimensions are 60x100
- Fenced Yard
- Mature Landscaping
- Backyard Sprinklers
- Property is zoned RS4
Home Design
- Contemporary Architecture
- Brick Exterior Construction
- Concrete Foundation
- Composition Roof
- Stucco
Interior Spaces
- 1,665 Sq Ft Home
- 1-Story Property
- Self Contained Fireplace Unit Or Insert
- Family Room
- Living Room
Kitchen
- Eat-In Kitchen
- Breakfast Bar
- Dishwasher
Flooring
- Carpet
- Tile
Bedrooms and Bathrooms
- 3 Bedrooms
- 2 Bathrooms
- Bathtub with Shower
- Separate Shower
Laundry
- Laundry in unit
- Electric Dryer Hookup
Additional Features
- Enclosed patio or porch
- Central Heating and Cooling System
Ownership History
Purchase Details
Home Financials for this Owner
Home Financials are based on the most recent Mortgage that was taken out on this home.Purchase Details
Purchase Details
Home Financials for this Owner
Home Financials are based on the most recent Mortgage that was taken out on this home.Purchase Details
Home Financials for this Owner
Home Financials are based on the most recent Mortgage that was taken out on this home.Purchase Details
Home Financials for this Owner
Home Financials are based on the most recent Mortgage that was taken out on this home.Purchase Details
Home Financials for this Owner
Home Financials are based on the most recent Mortgage that was taken out on this home.Purchase Details
Purchase Details
Home Financials for this Owner
Home Financials are based on the most recent Mortgage that was taken out on this home.Similar Homes in Fresno, CA
Home Values in the Area
Average Home Value in this Area
Purchase History
| Date | Buyer | Sale Price | Title Company |
|---|---|---|---|
| Deborah Naigaga | $432,500 | Chicago Title | |
| Ellis Family Trust | -- | None Listed On Document | |
| Ellis Loren L | -- | Placer Title Company | |
| Ellis Loren L | -- | -- | |
| Ellis Loren L | $147,500 | Chicago Title Co | |
| Vasquez Jose Luis | -- | Chicago Title Co | |
| Vasquez Jose Luis | $128,000 | Chicago Title Co | |
| Assemi Fereshteh S | -- | Central Title Company | |
| Pawlowski John | $122,000 | Stewart Title Of Fresno Co |
Mortgage History
| Date | Status | Borrower | Loan Amount |
|---|---|---|---|
| Open | Deborah Naigaga | $341,675 | |
| Previous Owner | Ellis Loren L | $93,000 | |
| Previous Owner | Ellis Loren L | $23,000 | |
| Previous Owner | Ellis Loren L | $102,900 | |
| Previous Owner | Ellis Loren L | $101,000 | |
| Previous Owner | Vasquez Jose Luis | $131,840 | |
| Previous Owner | Pawlowski John | $97,600 |
Property History
| Date | Event | Price | Change | Sq Ft Price |
|---|---|---|---|---|
| 05/31/2024 05/31/24 | Sold | $432,500 | +3.0% | $260 / Sq Ft |
| 05/13/2024 05/13/24 | Pending | -- | -- | -- |
| 05/06/2024 05/06/24 | Price Changed | $420,000 | -3.6% | $252 / Sq Ft |
| 05/03/2024 05/03/24 | For Sale | $435,500 | 0.0% | $262 / Sq Ft |
| 04/26/2024 04/26/24 | Pending | -- | -- | -- |
| 04/12/2024 04/12/24 | For Sale | $435,500 | -- | $262 / Sq Ft |
Tax History Compared to Growth
Tax History
| Year | Tax Paid | Tax Assessment Tax Assessment Total Assessment is a certain percentage of the fair market value that is determined by local assessors to be the total taxable value of land and additions on the property. | Land | Improvement |
|---|---|---|---|---|
| 2023 | $2,492 | $209,420 | $63,886 | $145,534 |
| 2022 | $2,458 | $205,315 | $62,634 | $142,681 |
| 2021 | $2,389 | $201,290 | $61,406 | $139,884 |
| 2020 | $2,378 | $199,227 | $60,777 | $138,450 |
| 2019 | $2,331 | $195,322 | $59,586 | $135,736 |
| 2018 | $2,279 | $191,493 | $58,418 | $133,075 |
| 2017 | $2,239 | $187,739 | $57,273 | $130,466 |
| 2016 | $2,164 | $184,058 | $56,150 | $127,908 |
| 2015 | $2,130 | $181,294 | $55,307 | $125,987 |
| 2014 | $2,090 | $177,744 | $54,224 | $123,520 |
Agents Affiliated with this Home
-
Christina Jones

Seller's Agent in 2024
Christina Jones
Realty Concepts, Ltd. - Clovis
(559) 250-9651
3 in this area
11 Total Sales
Map
Source: Fresno MLS
MLS Number: 610575
APN: 403-161-11
- 1177 E Kenosha Ave
- 992 E Muncie Ave
- 7762 N Hillsdale Dr
- 968 E Muncie Ave
- 8255 N 8th St
- 8147 N Cedar Ave Unit 115
- 8147 N Cedar Ave Unit 203
- 8147 N Cedar Ave Unit 223
- 7728 N 8th St
- 987 E Portland Ave
- 964 E Omaha Ave
- 7684 N 6th St
- 7664 N Gearhart Ave
- 943 E Goshen Ave
- 1079 E El Paso Ave
- 8153 N Cedar Ave Unit 127
- 8153 N Cedar Ave Unit 106
- 1415 E Portland Ave
- 7556 N Millbrook Ave
- 1526 E Niles Ave
- 8035 N 8th St
- 8023 N 8th St
- 8047 N 8th St
- 8059 N 8th St
- 8011 N 8th St
- 1154 E Kenosha Ave
- 1153 E Kenosha Ave
- 8071 N 8th St
- 8060 N 8th St
- 1164 E Kenosha Ave
- 1165 E Kenosha Ave
- 8093 N 8th St
- 1165 E Lexington Ave
- 1174 E Kenosha Ave
- 1175 E Lexington Ave
- 8105 N 8th St
- 1184 E Kenosha Ave
- 1156 E Lexington Ave
- 1185 E Lexington Ave
- 1166 E Lexington Ave
