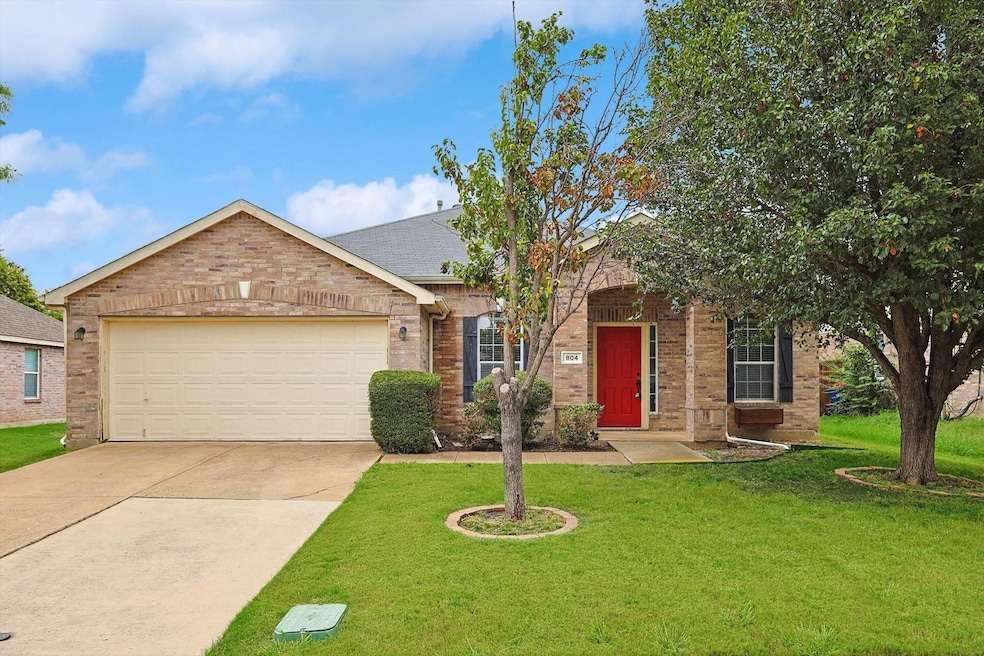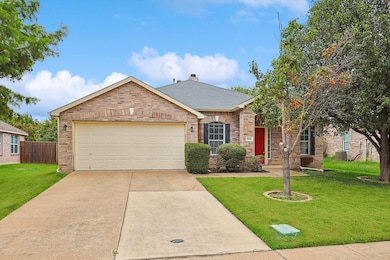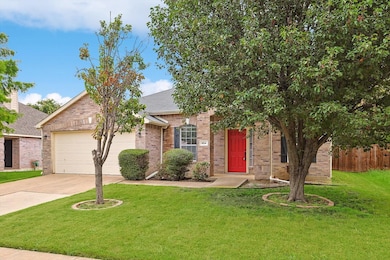804 Charlotte Dr McKinney, TX 75071
Westridge NeighborhoodHighlights
- Traditional Architecture
- Wood Flooring
- 1-Story Property
- Jack and June Furr Elementary School Rated A
- 2 Car Attached Garage
- Central Heating and Cooling System
About This Home
Lovely 3-bed, 2-bath + study in McKinney's Virginia Hills! Move-in ready! PRACTICALLY BRAND NEW CARPET IN ALL BEDROOMS! Spacious open floor plan with updated flooring, neutral paint colors, designer lighting, built-ins, and custom details throughout! Bright kitchen features stainless steel appliances, gas cooktop, farm sink, white cabinets, and custom shiplap bar and backsplash. Private master suite with tiled shower, garden tub, and walk-in closet. Perfect backyard for entertaining, complete with deck and plenty of space to play! Conveniently located near shopping, restaurants, and highways.
Listing Agent
RE/MAX Four Corners Brokerage Phone: 972-396-9100 License #0690533 Listed on: 07/19/2025

Home Details
Home Type
- Single Family
Est. Annual Taxes
- $7,906
Year Built
- Built in 2002
Lot Details
- 6,970 Sq Ft Lot
Parking
- 2 Car Attached Garage
Home Design
- Traditional Architecture
- Slab Foundation
Interior Spaces
- 2,065 Sq Ft Home
- 1-Story Property
- Ceiling Fan
- Gas Fireplace
Kitchen
- Gas Range
- Dishwasher
- Disposal
Flooring
- Wood
- Carpet
Bedrooms and Bathrooms
- 3 Bedrooms
- 2 Full Bathrooms
Schools
- Jack And June Furr Elementary School
- Rock Hill High School
Utilities
- Central Heating and Cooling System
- Heating System Uses Natural Gas
- High Speed Internet
- Cable TV Available
Listing and Financial Details
- Residential Lease
- Property Available on 7/19/24
- Tenant pays for all utilities
- Legal Lot and Block 24 / S
- Assessor Parcel Number R496500S02401
Community Details
Overview
- Principal Management Group Association
- Virginia Hills Add Ph Four Subdivision
Pet Policy
- No Pets Allowed
Map
Source: North Texas Real Estate Information Systems (NTREIS)
MLS Number: 20987222
APN: R-4965-00S-0240-1
- 9001 Wareham Dr
- 705 Piedmont Dr
- 9025 Bedford Ln
- 1000 Chesterfield Dr
- 1009 Charlotte Dr
- 1105 Piedmont Dr
- 9109 Warren Dr
- 9104 Warren Dr
- 8712 Verona Dr
- 9212 Bedford Ln
- 9304 Warren Dr
- 9308 Yorktown St
- 314 Hopewell Dr
- 9208 Norfolk Ln
- 9304 Bedford Ln
- 9320 Manassas Ridge
- 8636 Vatican Dr
- 9104 Chesapeake Ln
- 1516 Bleriot Ct
- 9201 Proteus Ave
- 708 Richmond Dr
- 9021 Warren Dr
- 9209 Warren Dr
- 9204 Warren Dr
- 8705 Verona Dr
- 9321 Vernon Ct
- 308 Hopewell Dr
- 9301 Bedford Ln
- 9104 Chesapeake Ln
- 9309 Chesapeake Ln
- 8690 Virginia Pkwy
- 9412 Caliente Dr
- 575 S Virginia Hills Dr Unit 4302
- 575 S Virginia Hills Dr Unit 4202
- 9304 Harrell Dr
- 9316 Harrell Dr
- 9328 Jerico Dr
- 9825 Prairie Dog Ln
- 9421 Woodhurst Dr
- 9820 Diamondback






