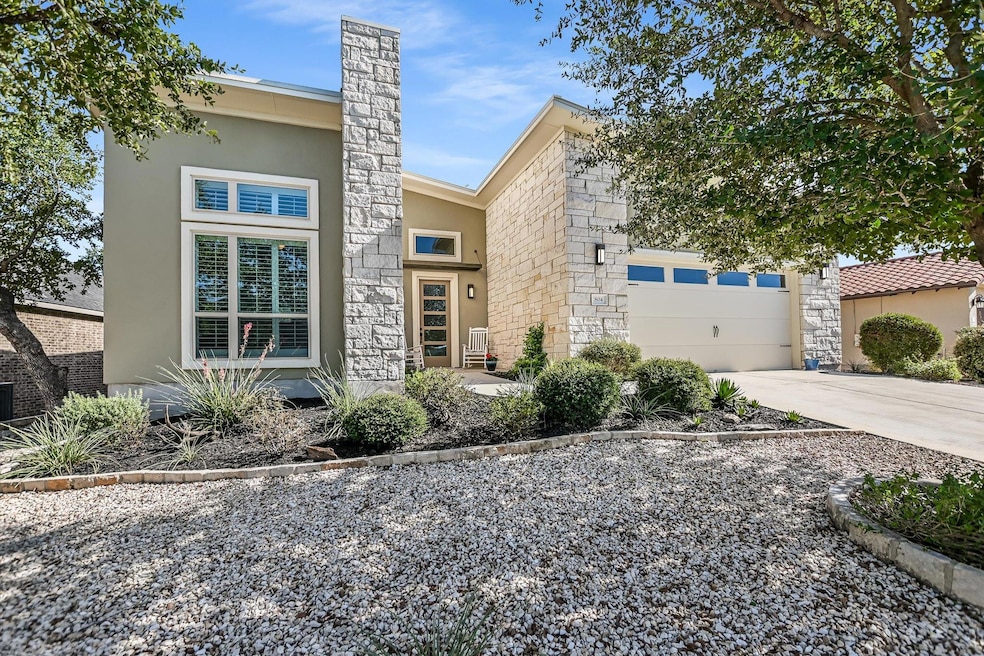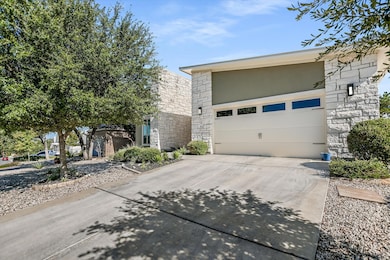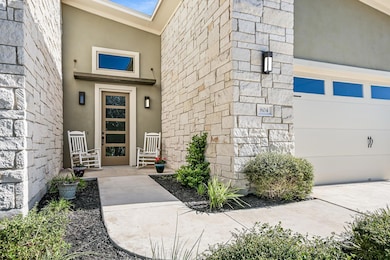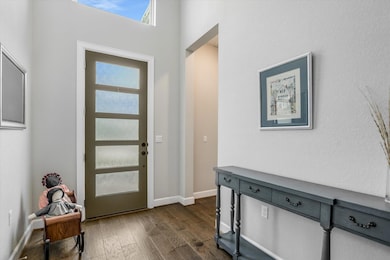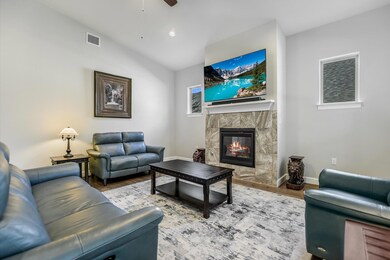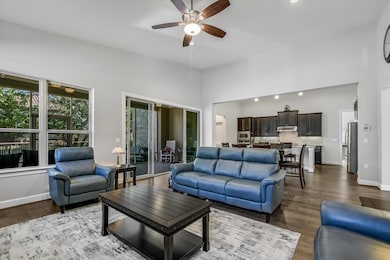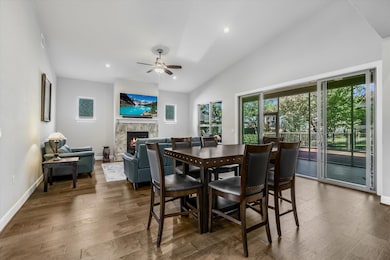804 Dancing Oak Ln San Marcos, TX 78666
Estimated payment $4,036/month
Highlights
- Golf Course Community
- Two Primary Bathrooms
- Clubhouse
- Fitness Center
- Open Floorplan
- Deck
About This Home
Welcome to this spacious 1,827-square-foot home featuring 2 bedrooms and 2 bathrooms, located in an exclusive 55+ community offering a wonderful array of amenities and a relaxed, low-maintenance lifestyle.
This charming residence showcases quality craftsmanship and with no carpet-a clean, sleek feel. The home features a durable standing seam metal roof and zero-landscaping design on the front and sides, complete with Rain Bird wifi sprinkler systems, offering efficiency and ease of care.
Step outside to enjoy the large back deck—perfect for relaxing or entertaining—and the screened-in back porch, where you can take in the peaceful surroundings year-round. Inside, every detail has been thoughtfully considered, from the tasteful finish-outs to the open, inviting layout.
Additional highlights include an epoxy-floored garage and listed furnishings conveying with the sale, making this a move-in-ready home that combines practicality and comfort.
Residents of this sought-after community enjoy access to a wide range of amenities designed for active lifestyle, creating a vibrant and welcoming environment.
Don’t miss your chance to own this beautifully maintained, turnkey home that perfectly blends polished features with easy living in one of the area’s premier communities.
Listing Agent
Century 21 Randall Morris & As Brokerage Phone: (512) 847-2291 License #0628313 Listed on: 11/14/2025

Home Details
Home Type
- Single Family
Est. Annual Taxes
- $9,317
Year Built
- Built in 2018
Lot Details
- 6,447 Sq Ft Lot
- Northeast Facing Home
- Wrought Iron Fence
- Level Lot
- Sprinkler System
- Private Yard
HOA Fees
- $255 Monthly HOA Fees
Parking
- 2 Car Garage
- Garage Door Opener
- Driveway
- Off-Street Parking
Home Design
- Slab Foundation
- Metal Roof
- Stone Siding
- Stucco
Interior Spaces
- 1,827 Sq Ft Home
- 1-Story Property
- Open Floorplan
- High Ceiling
- Ceiling Fan
- Recessed Lighting
- Shutters
- Living Room with Fireplace
- Tile Flooring
- Washer and Dryer
Kitchen
- Breakfast Bar
- Built-In Electric Oven
- Gas Cooktop
- Microwave
- Dishwasher
- Kitchen Island
- Granite Countertops
- Disposal
Bedrooms and Bathrooms
- 2 Main Level Bedrooms
- Dual Closets
- Walk-In Closet
- Two Primary Bathrooms
- 2 Full Bathrooms
- Double Vanity
Outdoor Features
- Deck
- Screened Patio
- Rear Porch
Schools
- Hernandez Elementary School
- Miller Middle School
- San Marcos High School
Utilities
- Central Heating and Cooling System
- Heating System Uses Natural Gas
- Natural Gas Connected
- Water Softener
Additional Features
- No Interior Steps
- Sustainability products and practices used to construct the property include see remarks
Listing and Financial Details
- Assessor Parcel Number 116367000E006003
- Tax Block E
Community Details
Overview
- Kissing Tree Association
- Paso Robles Ph 2C Subdivision
Recreation
- Golf Course Community
- Fitness Center
- Community Pool
Additional Features
- Clubhouse
- Controlled Access
Map
Home Values in the Area
Average Home Value in this Area
Tax History
| Year | Tax Paid | Tax Assessment Tax Assessment Total Assessment is a certain percentage of the fair market value that is determined by local assessors to be the total taxable value of land and additions on the property. | Land | Improvement |
|---|---|---|---|---|
| 2025 | $7,171 | $542,240 | $101,540 | $440,700 |
| 2024 | $7,171 | $537,240 | $124,790 | $427,135 |
| 2023 | $10,381 | $545,811 | $124,790 | $421,021 |
| 2022 | $9,099 | $444,000 | $105,750 | $338,250 |
| 2021 | $9,548 | $433,213 | $90,000 | $360,990 |
| 2020 | $7,000 | $393,830 | $82,500 | $311,330 |
| 2019 | $6,251 | $253,920 | $61,880 | $192,040 |
Property History
| Date | Event | Price | List to Sale | Price per Sq Ft | Prior Sale |
|---|---|---|---|---|---|
| 11/14/2025 11/14/25 | For Sale | $570,000 | +26.9% | $312 / Sq Ft | |
| 01/20/2021 01/20/21 | Sold | -- | -- | -- | View Prior Sale |
| 12/28/2020 12/28/20 | Pending | -- | -- | -- | |
| 12/09/2020 12/09/20 | For Sale | $449,000 | -- | $246 / Sq Ft |
Purchase History
| Date | Type | Sale Price | Title Company |
|---|---|---|---|
| Vendors Lien | -- | Corridor Title Co | |
| Special Warranty Deed | -- | Corridor Title Co |
Mortgage History
| Date | Status | Loan Amount | Loan Type |
|---|---|---|---|
| Open | $355,200 | New Conventional |
Source: Unlock MLS (Austin Board of REALTORS®)
MLS Number: 4890573
APN: R161460
- 249 Hopping Peach St
- 609 Dancing Oak Ln
- 109 Twirling Pecan Cove
- 217 Skipping Cedar St
- 305 Dashing Sycamore St
- 517 Freeing Oak St
- 140 Hopping Peach St
- 109 Learning Elm Dr
- 150 Roaming Rock Trail Unit 101
- 112 Learning Elm Dr
- 133 Living Oak Cove
- 220 Jumping Laurel St
- 344 Dancing Oak Ln
- 344 Dancing Oak Ln Unit 104
- 117 Playing Cypress
- 150 Roaming Rock Trail Unit 101
- 124 Dreaming Plum Ln
- 205 Eagle Dr Unit 101
- 125 Surfside St
- 117 Bolivar Way Unit 101
- 2913 Hunter Rd
- 305 Reimer Ave
- 4334 Transportation Way
- 2600 Hunter Rd
- 502 Commercial Lp Unit b1
- 502 Commercial Lp Unit b3
- 502 Commercial Lp
- 502 Commercial Lp Unit b2
- 140 New Haven St
- 1312 Plymouth St
- 549 Wilshire Rd
- 540 Wilshire Rd
- 1332 Plymouth Rd
- 105 New Haven St
- 530 Wilshire Rd
