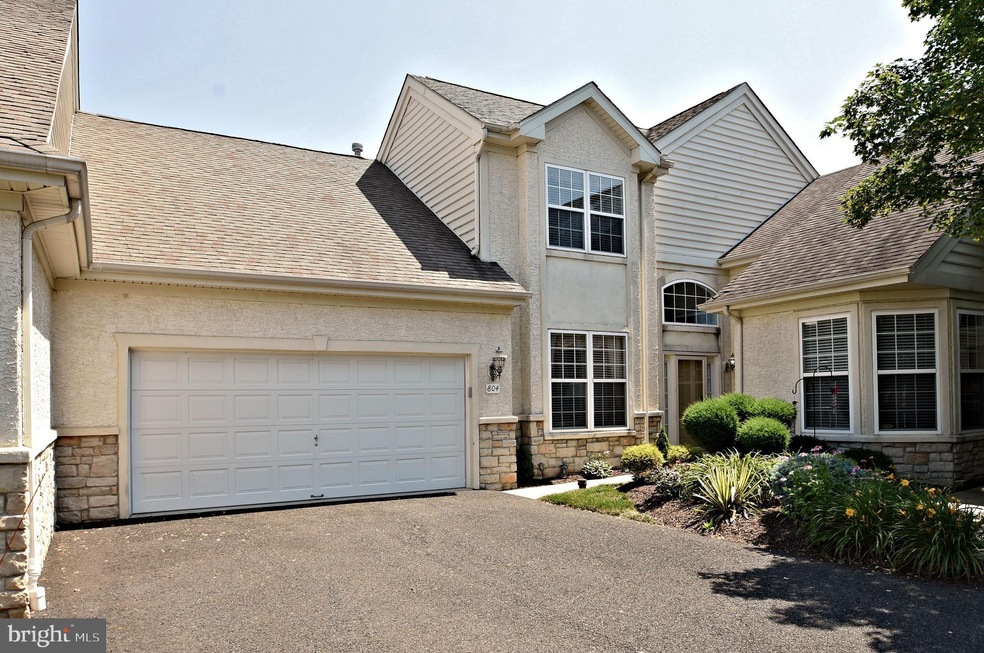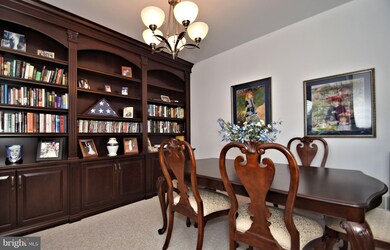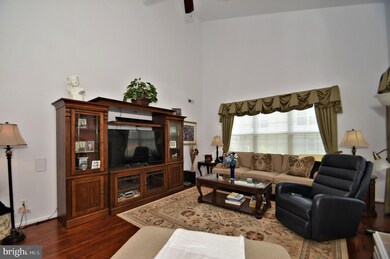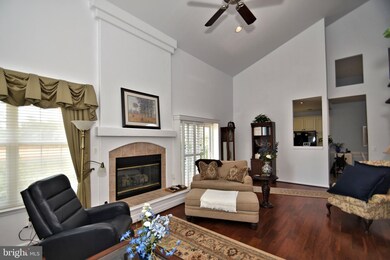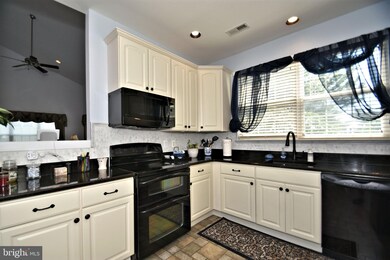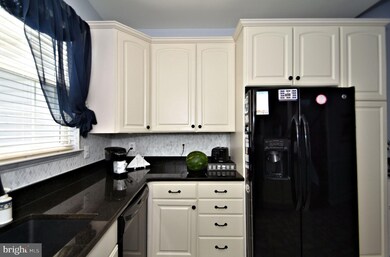
804 Devonshire Ct Unit 57 Warrington, PA 18976
Warrington NeighborhoodEstimated Value: $522,000 - $567,000
Highlights
- Senior Living
- Clubhouse
- Cathedral Ceiling
- Carriage House
- Marble Flooring
- Attic
About This Home
As of October 2019Welcome home to this beautiful carriage home located in Lamplighter Village, Bucks County! Your guests will feel a warm welcome as they enter the 2-story grand foyer with gleaming hardwood floors. They'll also see a great room with vaulted ceiling, hardwood floors, tons of windows and slider leading to the patio for tons of natural light. The kitchen offers plenty of granite counter space and 42" cabinets to handle all of your storage needs. You'll also find a convenient breakfast nook. The first floor also offers a den with custom, built in book cases, a main bedroom, remodeled master bath with a heated marble floor, along with another bedroom and hall bath. Upstairs you'll find a 3rd bedroom, another full bath, and a 2nd floor family room. There is also a hidden central vacuum system (ask us about that)! What more could you want? Just listed and ready to be yours! The association is in the process of replacing all stucco exteriors throughout the neighborhood. Seller has agreed to escrow the costs of this upgrade at closing, at their expense. This home has been placed at the top of the list for completion of this project. No further are details available at this time.
Townhouse Details
Home Type
- Townhome
Est. Annual Taxes
- $5,875
Year Built
- Built in 2004
Lot Details
- Cul-De-Sac
- Back Yard
- Property is in good condition
HOA Fees
- $300 Monthly HOA Fees
Parking
- 2 Car Attached Garage
- 2 Open Parking Spaces
- Oversized Parking
- Front Facing Garage
- Garage Door Opener
- Driveway
- Parking Lot
Home Design
- Carriage House
- Pitched Roof
- Vinyl Siding
- Concrete Perimeter Foundation
- Stucco
Interior Spaces
- 2,295 Sq Ft Home
- Property has 2 Levels
- Central Vacuum
- Cathedral Ceiling
- Marble Fireplace
- Living Room
- Dining Room
- Loft
- Home Security System
- Laundry on main level
- Attic
Kitchen
- Butlers Pantry
- Self-Cleaning Oven
- Dishwasher
- Disposal
Flooring
- Wood
- Carpet
- Marble
- Tile or Brick
- Vinyl
Bedrooms and Bathrooms
- En-Suite Primary Bedroom
- En-Suite Bathroom
- Walk-in Shower
Outdoor Features
- Patio
Schools
- Titus Elementary School
- Tamanend Middle School
- Central Bucks High School South
Utilities
- Forced Air Heating and Cooling System
- Natural Gas Water Heater
- Cable TV Available
Listing and Financial Details
- Tax Lot 018-057
- Assessor Parcel Number 50-012-018-057
Community Details
Overview
- Senior Living
- $900 Capital Contribution Fee
- Association fees include all ground fee, common area maintenance, insurance, lawn maintenance, management, snow removal, trash
- Senior Community | Residents must be 55 or older
- Lamplighter Village Condos
- Lamplighter Village Subdivision
Additional Features
- Clubhouse
- Fire Sprinkler System
Ownership History
Purchase Details
Purchase Details
Home Financials for this Owner
Home Financials are based on the most recent Mortgage that was taken out on this home.Purchase Details
Home Financials for this Owner
Home Financials are based on the most recent Mortgage that was taken out on this home.Purchase Details
Similar Homes in the area
Home Values in the Area
Average Home Value in this Area
Purchase History
| Date | Buyer | Sale Price | Title Company |
|---|---|---|---|
| Steinhagen Beverly M | -- | Historic Abstrct | |
| Steinhagen Beverly M | $370,000 | Grateful Abstract Llc | |
| Mullineaux Susanne M | $360,000 | None Available | |
| Roos David J | $289,000 | -- |
Mortgage History
| Date | Status | Borrower | Loan Amount |
|---|---|---|---|
| Open | Steinhagen Beverly M | $75,000 | |
| Open | Steinhagen Beverly M | $296,000 | |
| Previous Owner | Mullineaux Susanne M | $100,000 |
Property History
| Date | Event | Price | Change | Sq Ft Price |
|---|---|---|---|---|
| 10/07/2019 10/07/19 | Sold | $370,000 | -2.6% | $161 / Sq Ft |
| 08/12/2019 08/12/19 | Price Changed | $379,900 | -5.0% | $166 / Sq Ft |
| 07/02/2019 07/02/19 | For Sale | $399,900 | +11.1% | $174 / Sq Ft |
| 08/31/2012 08/31/12 | Sold | $360,000 | -4.8% | $131 / Sq Ft |
| 06/28/2012 06/28/12 | Pending | -- | -- | -- |
| 05/16/2012 05/16/12 | For Sale | $378,000 | -- | $137 / Sq Ft |
Tax History Compared to Growth
Tax History
| Year | Tax Paid | Tax Assessment Tax Assessment Total Assessment is a certain percentage of the fair market value that is determined by local assessors to be the total taxable value of land and additions on the property. | Land | Improvement |
|---|---|---|---|---|
| 2024 | $6,587 | $35,680 | $0 | $35,680 |
| 2023 | $6,098 | $35,680 | $0 | $35,680 |
| 2022 | $5,977 | $35,680 | $0 | $35,680 |
| 2021 | $5,911 | $35,680 | $0 | $35,680 |
| 2020 | $5,911 | $35,680 | $0 | $35,680 |
| 2019 | $5,875 | $35,680 | $0 | $35,680 |
| 2018 | $5,810 | $35,680 | $0 | $35,680 |
| 2017 | $5,732 | $35,680 | $0 | $35,680 |
| 2016 | $5,714 | $35,680 | $0 | $35,680 |
| 2015 | -- | $35,680 | $0 | $35,680 |
| 2014 | -- | $35,680 | $0 | $35,680 |
Agents Affiliated with this Home
-
Linda Dale
L
Seller's Agent in 2019
Linda Dale
EXP Realty, LLC
(215) 646-3954
36 Total Sales
-
Denise Leach

Buyer's Agent in 2019
Denise Leach
EXP Realty, LLC
(215) 290-2350
22 Total Sales
-
Pamela Butera

Seller's Agent in 2012
Pamela Butera
OFC Realty
(215) 205-8130
1 in this area
279 Total Sales
-
Denise D'Amico

Buyer's Agent in 2012
Denise D'Amico
RE/MAX
(215) 284-4441
30 Total Sales
Map
Source: Bright MLS
MLS Number: PABU473420
APN: 50-012-018-057
- 501 Fullerton Farm Ct Lot #30
- 528 Fullerton Farm Ct
- 1607 Highgrove Ct Unit 127
- 515 McNaney Farm Dr #8
- 513 McNaney Farm Dr Lot #7
- 511 McNaney Farm Dr Lot #6
- 506 McNaney Farm Dr Lot # 27
- 502 McNaney Farm Dr Lot #25
- 145 S Founders Ct
- 153 S Founders Ct
- 651 N Settlers Cir
- 2710 Harvard Dr
- 279 Folly Rd
- 3146 Wier Dr E Unit 50
- 858 Elbow Ln
- 600 Conrad Dr
- 3174 Wier Dr E Unit E
- 3165 Pickertown Rd
- 3224 Wier Dr W Unit W
- 837 Purple Martin Ct Unit 215
- 804 Devonshire Ct Unit 57
- 805 Devonshire Ct Unit 58
- 803 Devonshire Ct Unit 56
- 806 Devonshire Ct Unit 59
- 802 Devonshire Ct Unit 55
- 703 Barrington Ct
- 704 Barrington Ct
- 801 Devonshire Ct Unit 54
- 705 Barrington Ct Unit 52
- 706 Barrington Ct Unit 53
- 702 Barrington Ct Unit 49
- 810 Devonshire Ct
- 808 Devonshire Ct Unit 61
- 809 Devonshire Ct Unit 62
- 211 Canterbury Ct
- 211 Canterbury Ct Unit 41
- 1103 Manchester Ct Unit 71
- 904 Upton Way
- 903 Upton Way
- 905 Upton Way Unit 68
