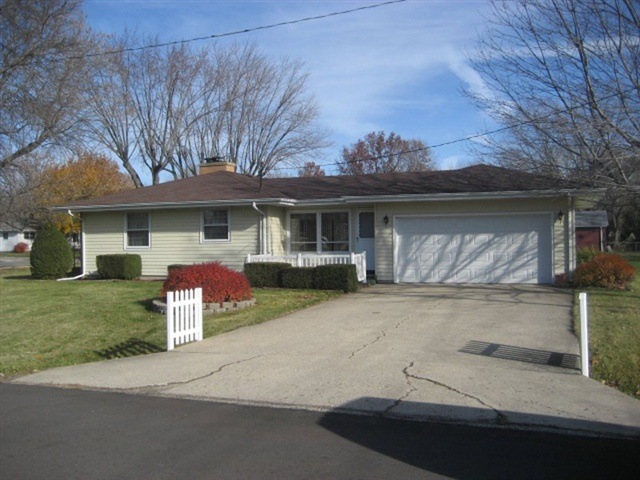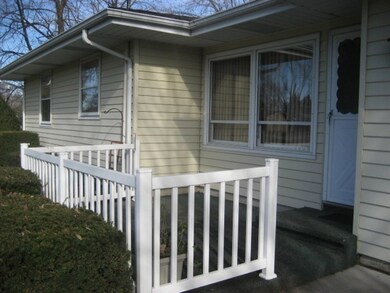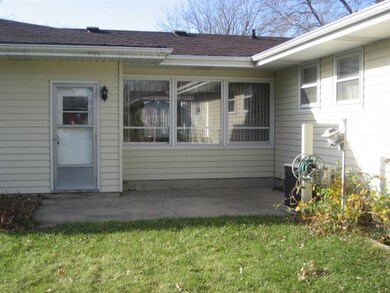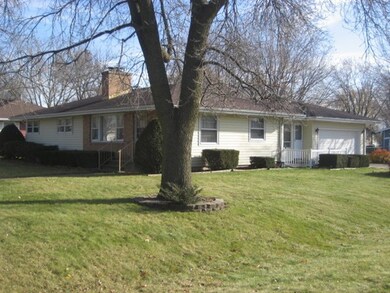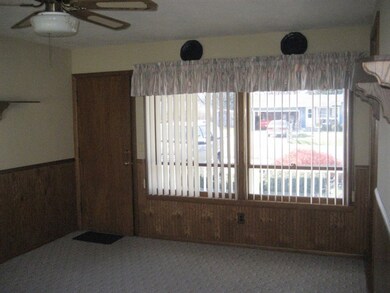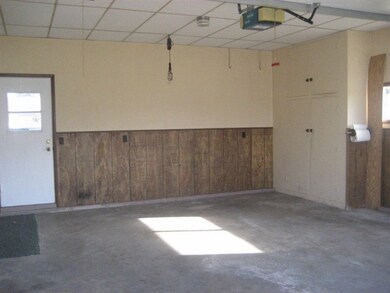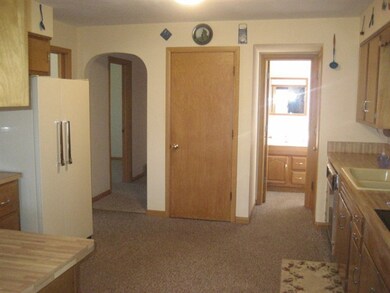
804 E Inman Pkwy Beloit, WI 53511
Highlights
- Open Floorplan
- Ranch Style House
- Sun or Florida Room
- Recreation Room
- Wood Flooring
- 2 Car Attached Garage
About This Home
As of July 2023New Roof 2012. Mechanicals 11 yrs. Municipal sewer/water. Turner Schools. 3 bedroom, 1 3/4 baths. 2 car garage is insulated, plastered with drop ceiling and additional storage. Front & back porch. Huge eat in kitchen, plenty of cupboards with pull out shelves and counter space. 1st floor 4-season rm is a nice addition for space. Wood flrs in LR, hallway and all the bdrms. Gas FP in living room and wood burning in rustic finished fam. rm. in LL. Attractive home with steel siding. Updated bathrooms Incl appl
Last Agent to Sell the Property
Shorewest, REALTORS License #36586-90 Listed on: 11/16/2011

Last Buyer's Agent
Sandi Schuler
South Central Non-Member License #69451-94
Home Details
Home Type
- Single Family
Est. Annual Taxes
- $2,575
Year Built
- Built in 1955
Lot Details
- 10,527 Sq Ft Lot
- Lot Dimensions are 87x121
- Level Lot
Home Design
- Ranch Style House
- Brick Exterior Construction
- Stone Exterior Construction
Interior Spaces
- Open Floorplan
- Wood Burning Fireplace
- Gas Fireplace
- Recreation Room
- Sun or Florida Room
- Wood Flooring
- Finished Basement
- Basement Fills Entire Space Under The House
Kitchen
- Breakfast Bar
- Oven or Range
- Dishwasher
Bedrooms and Bathrooms
- 3 Bedrooms
- Bathtub
Laundry
- Dryer
- Washer
Parking
- 2 Car Attached Garage
- Garage Door Opener
- Driveway Level
Accessible Home Design
- Accessible Full Bathroom
- Accessible Bedroom
- Low Pile Carpeting
Schools
- Powers/Garden Prairie Elementary School
- Turner Middle School
- Turner High School
Additional Features
- Patio
- Forced Air Cooling System
Community Details
- Garden Village Subdivision
Ownership History
Purchase Details
Home Financials for this Owner
Home Financials are based on the most recent Mortgage that was taken out on this home.Similar Homes in Beloit, WI
Home Values in the Area
Average Home Value in this Area
Purchase History
| Date | Type | Sale Price | Title Company |
|---|---|---|---|
| Warranty Deed | $243,000 | -- |
Mortgage History
| Date | Status | Loan Amount | Loan Type |
|---|---|---|---|
| Open | $194,400 | No Value Available |
Property History
| Date | Event | Price | Change | Sq Ft Price |
|---|---|---|---|---|
| 07/21/2023 07/21/23 | Sold | $243,000 | -2.8% | $125 / Sq Ft |
| 06/17/2023 06/17/23 | Price Changed | $249,900 | -3.8% | $129 / Sq Ft |
| 06/12/2023 06/12/23 | Price Changed | $259,900 | -3.7% | $134 / Sq Ft |
| 06/06/2023 06/06/23 | Price Changed | $269,900 | -3.6% | $139 / Sq Ft |
| 06/02/2023 06/02/23 | For Sale | $279,900 | +60.0% | $145 / Sq Ft |
| 12/18/2020 12/18/20 | Sold | $174,900 | 0.0% | $90 / Sq Ft |
| 10/27/2020 10/27/20 | Pending | -- | -- | -- |
| 10/14/2020 10/14/20 | For Sale | $174,900 | +59.0% | $90 / Sq Ft |
| 06/11/2012 06/11/12 | Sold | $110,000 | -8.3% | $57 / Sq Ft |
| 05/23/2012 05/23/12 | Pending | -- | -- | -- |
| 11/16/2011 11/16/11 | For Sale | $120,000 | -- | $62 / Sq Ft |
Tax History Compared to Growth
Tax History
| Year | Tax Paid | Tax Assessment Tax Assessment Total Assessment is a certain percentage of the fair market value that is determined by local assessors to be the total taxable value of land and additions on the property. | Land | Improvement |
|---|---|---|---|---|
| 2024 | $3,171 | $210,200 | $21,900 | $188,300 |
| 2023 | $3,033 | $210,200 | $21,900 | $188,300 |
| 2022 | $2,916 | $137,700 | $18,200 | $119,500 |
| 2021 | $2,975 | $137,700 | $18,200 | $119,500 |
| 2020 | $3,022 | $137,700 | $18,200 | $119,500 |
| 2019 | $2,962 | $137,700 | $18,200 | $119,500 |
| 2018 | $2,678 | $115,000 | $18,200 | $96,800 |
| 2017 | $2,626 | $115,000 | $18,200 | $96,800 |
| 2016 | $2,624 | $115,000 | $18,200 | $96,800 |
Agents Affiliated with this Home
-
Troy Thomas

Seller's Agent in 2023
Troy Thomas
RE/MAX
(608) 621-3634
23 Total Sales
-
Otis Johnson

Seller Co-Listing Agent in 2023
Otis Johnson
RE/MAX
(608) 931-8647
195 Total Sales
-
Mary Gilbank-Peterson

Buyer's Agent in 2023
Mary Gilbank-Peterson
Shorewest, REALTORS
(608) 751-5868
577 Total Sales
-
S
Seller's Agent in 2020
Sandi Schuler
South Central Non-Member
-
Teresa Skridla

Buyer's Agent in 2020
Teresa Skridla
Century 21 Affiliated
(815) 988-7636
238 Total Sales
Map
Source: South Central Wisconsin Multiple Listing Service
MLS Number: 1640937
APN: 621-000189
- 3005 E Daffodil Ln
- 874 E Petunia Ln
- 850 E McKearn Ln
- 826 E Holly Rd
- 2810 Bridget Dr
- 3027 S Bartells Dr
- 3184 S Bartells Dr
- 3156 S Bartells Dr Unit D
- 3154 S Bartells Dr Unit C
- 3152 S Bartells Dr Unit B
- 3131 S Bartells Dr
- 3133 S Bartells Dr
- 3141 S Bartells Dr
- 3150 S Bartells Dr Unit A
- 3272 S Bartells Dr
- 3196 S Jackdaws Dr
- 2610 E Hill Rd
- 2715 S Riverside Dr
- 254 E South Ave
- 1138 E Birchwood Dr
