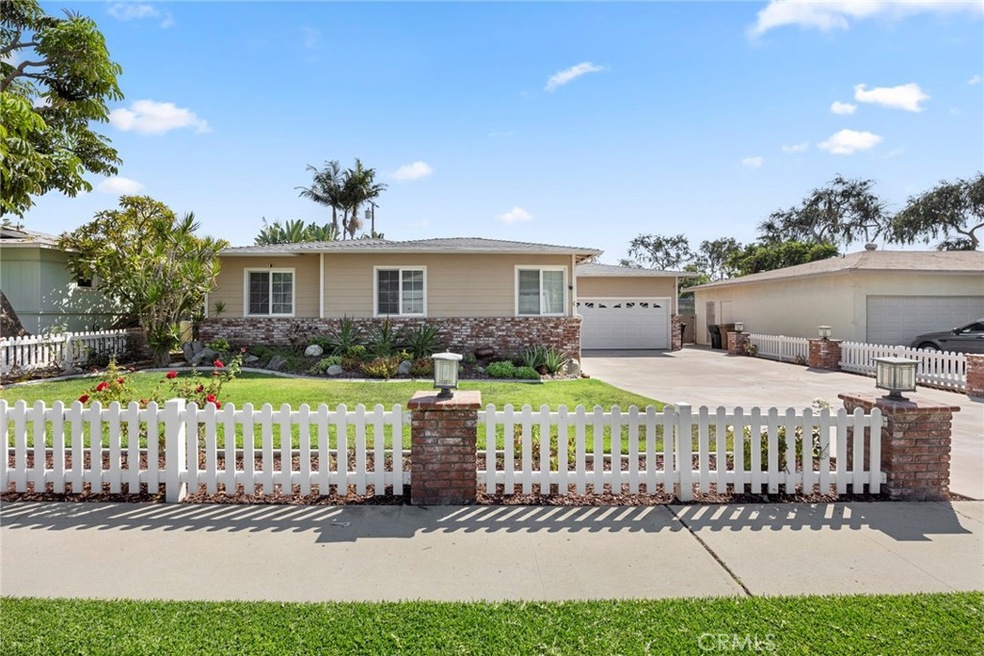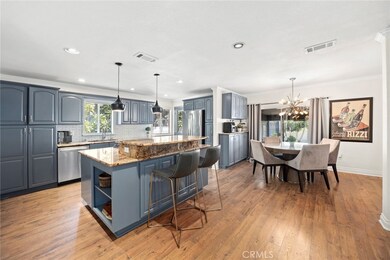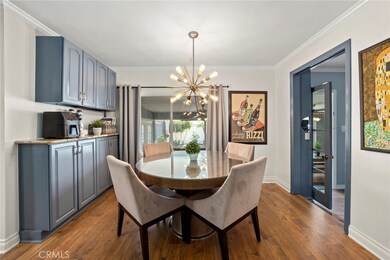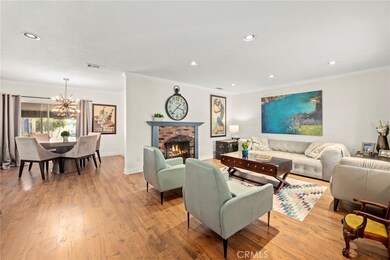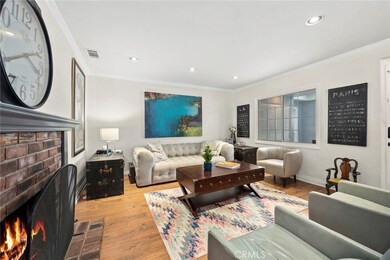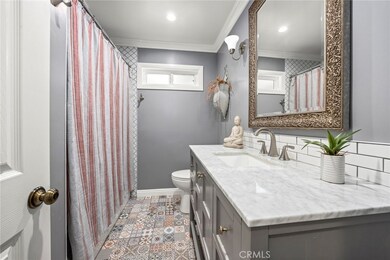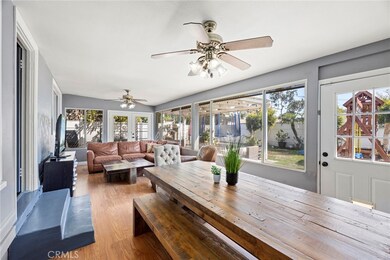
804 E Union Ave Fullerton, CA 92831
Lower Raymond Hills NeighborhoodHighlights
- RV Access or Parking
- Primary Bedroom Suite
- Open Floorplan
- Fullerton Union High School Rated A
- Updated Kitchen
- Traditional Architecture
About This Home
As of November 2021Welcome to 804 E UNION in the lower Raymond Hills area. This home is great for entertaining and has plenty of Flex Space for those working from home or for extended family use. Open family area floor plan as well as areas for privacy or virtual needs. Updated kitchen with newer backsplash, chef’s island with newer 5-burner stove, counter-bar with pendant lighting. The kitchen opens to the living room and dining area. Recessed lighting in kitchen and living room. Main bedroom has private fully remodeled bathroom, two double door closets and a walk-in closet. Full secondary bath has also been fully remodeled. There are a total of 4 Flex-Spaces in this home. Flex-Space #1 is shown as a library, wine, Music area. Flex-Space #2 is shown as a guest bedroom, but also works great as an office or craft room. Flex-space #3 has double French doors and is shown as a bedroom, but this room could also be used as an office or Zoom-Room. Flex Space#4 is shown as an indoor patio room. Flex Room #3 & #4 provide approximately 550 square feet of additional usable space. Other features include a living room gas fireplace, crown molding, a Mudroom with skylight, floor tile and laundry closet, whole house fan, Reverse Osmosis drinking water, whole house purifier, soft water system, and newer roof. Great size back yard has 2 lattice patio covers, an Outdoor Fireplace, and Grass Area. Large driveway with room for RV or Trailer. Open Enrollment available for Troy HS and Acacia Elementary. This area is popular for the December Holiday Sparkle Balls. Approximately 2,180 Square feet of useable space.
Last Agent to Sell the Property
The Boutique Real Estate Group License #01277341 Listed on: 09/22/2021
Last Buyer's Agent
The Boutique Real Estate Group License #01277341 Listed on: 09/22/2021
Home Details
Home Type
- Single Family
Est. Annual Taxes
- $10,657
Year Built
- Built in 1957 | Remodeled
Lot Details
- 7,515 Sq Ft Lot
- Vinyl Fence
- Landscaped
- Level Lot
- Front and Back Yard Sprinklers
- Private Yard
- Lawn
- Back Yard
- Property is zoned R1
Parking
- 2 Car Direct Access Garage
- 5 Open Parking Spaces
- Front Facing Garage
- Driveway
- On-Street Parking
- RV Access or Parking
Home Design
- Traditional Architecture
- Additions or Alterations
- Raised Foundation
- Composition Roof
- Partial Copper Plumbing
- Stucco
Interior Spaces
- 1,622 Sq Ft Home
- 2-Story Property
- Open Floorplan
- Crown Molding
- Ceiling Fan
- Skylights
- Gas Fireplace
- Blinds
- Window Screens
- French Doors
- Insulated Doors
- Family Room with Fireplace
- Family Room Off Kitchen
- Living Room
- Home Office
- Library
- Neighborhood Views
- Attic
Kitchen
- Updated Kitchen
- Breakfast Bar
- Gas and Electric Range
- Dishwasher
- Kitchen Island
- Granite Countertops
- Disposal
Flooring
- Carpet
- Laminate
- Tile
Bedrooms and Bathrooms
- 3 Main Level Bedrooms
- Primary Bedroom on Main
- Primary Bedroom Suite
- Walk-In Closet
- Upgraded Bathroom
- 2 Full Bathrooms
- Bathtub with Shower
Laundry
- Laundry Room
- Gas Dryer Hookup
Outdoor Features
- Enclosed Patio or Porch
- Outdoor Fireplace
- Exterior Lighting
- Shed
Location
- Urban Location
Schools
- Raymond Elementary School
- Ladera Vista Middle School
- Fullerton High School
Utilities
- Whole House Fan
- Central Heating and Cooling System
- Water Heater
- Water Softener
- Sewer Paid
- Phone Available
- Cable TV Available
Community Details
- No Home Owners Association
Listing and Financial Details
- Tax Lot 44
- Tax Tract Number 1477
- Assessor Parcel Number 02938502
- $359 per year additional tax assessments
Ownership History
Purchase Details
Home Financials for this Owner
Home Financials are based on the most recent Mortgage that was taken out on this home.Purchase Details
Home Financials for this Owner
Home Financials are based on the most recent Mortgage that was taken out on this home.Purchase Details
Home Financials for this Owner
Home Financials are based on the most recent Mortgage that was taken out on this home.Purchase Details
Home Financials for this Owner
Home Financials are based on the most recent Mortgage that was taken out on this home.Purchase Details
Home Financials for this Owner
Home Financials are based on the most recent Mortgage that was taken out on this home.Purchase Details
Home Financials for this Owner
Home Financials are based on the most recent Mortgage that was taken out on this home.Purchase Details
Home Financials for this Owner
Home Financials are based on the most recent Mortgage that was taken out on this home.Similar Homes in Fullerton, CA
Home Values in the Area
Average Home Value in this Area
Purchase History
| Date | Type | Sale Price | Title Company |
|---|---|---|---|
| Grant Deed | $925,000 | First American Title Company | |
| Interfamily Deed Transfer | -- | Westminster Title Company | |
| Grant Deed | -- | First American Title Co | |
| Grant Deed | $705,000 | First American Title Co | |
| Interfamily Deed Transfer | -- | First American Title Company | |
| Interfamily Deed Transfer | -- | First American Title Company | |
| Grant Deed | $580,000 | First American Title Co |
Mortgage History
| Date | Status | Loan Amount | Loan Type |
|---|---|---|---|
| Open | $822,000 | New Conventional | |
| Previous Owner | $619,500 | New Conventional | |
| Previous Owner | $624,000 | New Conventional | |
| Previous Owner | $634,500 | New Conventional | |
| Previous Owner | $381,000 | New Conventional | |
| Previous Owner | $397,000 | New Conventional | |
| Previous Owner | $417,000 | Unknown | |
| Previous Owner | $82,000 | Credit Line Revolving | |
| Previous Owner | $440,000 | Purchase Money Mortgage | |
| Previous Owner | $373,650 | Unknown | |
| Previous Owner | $230,000 | Unknown | |
| Previous Owner | $152,000 | Unknown |
Property History
| Date | Event | Price | Change | Sq Ft Price |
|---|---|---|---|---|
| 11/04/2021 11/04/21 | Sold | $925,000 | 0.0% | $570 / Sq Ft |
| 10/18/2021 10/18/21 | For Sale | $925,000 | 0.0% | $570 / Sq Ft |
| 10/15/2021 10/15/21 | Off Market | $925,000 | -- | -- |
| 10/06/2021 10/06/21 | For Sale | $925,000 | 0.0% | $570 / Sq Ft |
| 10/06/2021 10/06/21 | Pending | -- | -- | -- |
| 10/05/2021 10/05/21 | Off Market | $925,000 | -- | -- |
| 09/22/2021 09/22/21 | For Sale | $925,000 | +31.2% | $570 / Sq Ft |
| 05/16/2018 05/16/18 | Sold | $705,000 | +0.9% | $435 / Sq Ft |
| 04/18/2018 04/18/18 | For Sale | $699,000 | -0.9% | $431 / Sq Ft |
| 04/17/2018 04/17/18 | Off Market | $705,000 | -- | -- |
| 04/16/2018 04/16/18 | Pending | -- | -- | -- |
| 04/13/2018 04/13/18 | For Sale | $699,000 | -- | $431 / Sq Ft |
Tax History Compared to Growth
Tax History
| Year | Tax Paid | Tax Assessment Tax Assessment Total Assessment is a certain percentage of the fair market value that is determined by local assessors to be the total taxable value of land and additions on the property. | Land | Improvement |
|---|---|---|---|---|
| 2025 | $10,657 | $981,617 | $918,085 | $63,532 |
| 2024 | $10,657 | $962,370 | $900,083 | $62,287 |
| 2023 | $10,403 | $943,500 | $882,434 | $61,066 |
| 2022 | $10,341 | $925,000 | $865,131 | $59,869 |
| 2021 | $8,370 | $741,080 | $681,478 | $59,602 |
| 2020 | $8,325 | $733,482 | $674,491 | $58,991 |
| 2019 | $8,105 | $719,100 | $661,265 | $57,835 |
| 2018 | $7,594 | $669,000 | $602,888 | $66,112 |
| 2017 | $6,698 | $585,000 | $518,888 | $66,112 |
| 2016 | $6,683 | $585,000 | $518,888 | $66,112 |
| 2015 | $6,591 | $585,000 | $518,888 | $66,112 |
| 2014 | $5,890 | $525,312 | $459,200 | $66,112 |
Agents Affiliated with this Home
-
Sheila Drew-Craig

Seller's Agent in 2021
Sheila Drew-Craig
The Boutique Real Estate Group
(714) 686-4829
1 in this area
28 Total Sales
Map
Source: California Regional Multiple Listing Service (CRMLS)
MLS Number: PW21205779
APN: 029-385-02
- 613 Princeton Cir E
- 1119 N Lincoln Ave
- 613 E Chapman Ave
- 714 E Chapman Ave
- 1027 Harmony Ln
- 227 N Yale Ave
- 1231 Sheppard Dr
- 1219 N Raymond Ave
- 1030 N Norman Place
- 151 N Lincoln Ave
- 1106 Hollydale Dr
- 1237 Luanne Ave
- 124 N Princeton Ave
- 143 Hillcrest Dr
- 525 E Commonwealth Ave
- 1841 Skyline Way
- 117 N Lawrence Ave
- 1354 Shadow Ln Unit 102
- 1354 Shadow Ln Unit 201
- 1354 Shadow Ln Unit D
