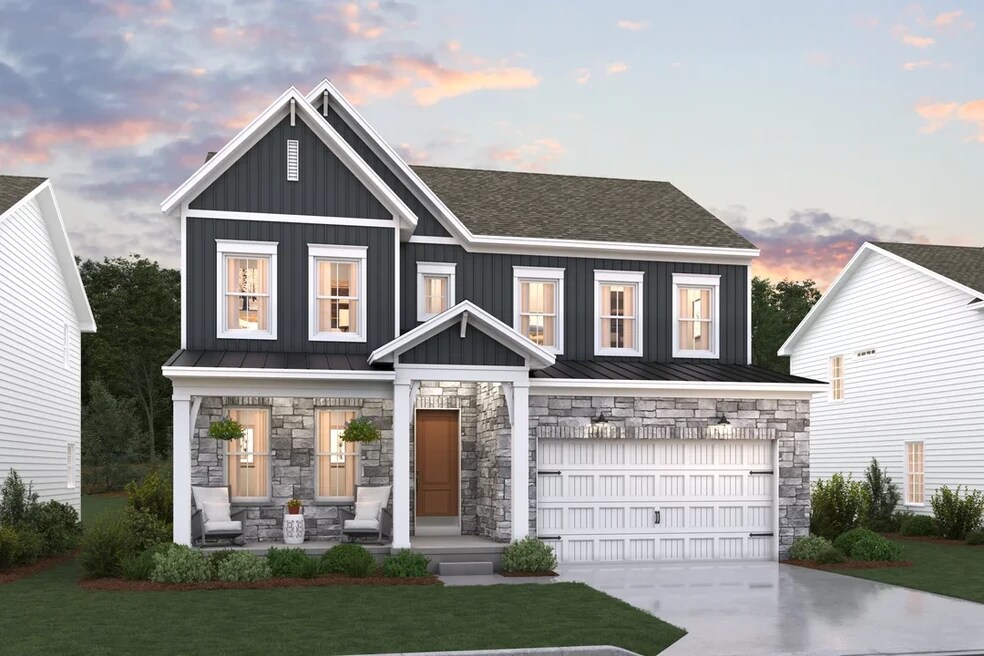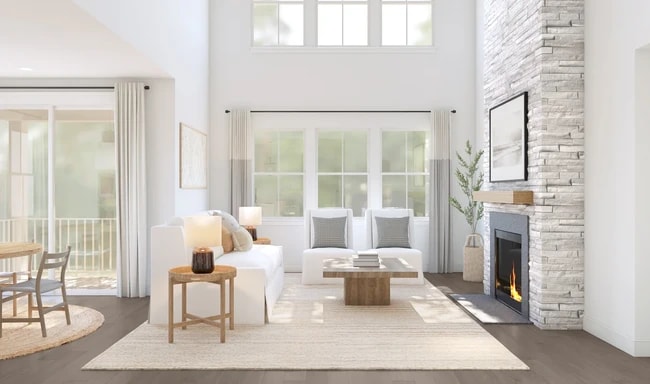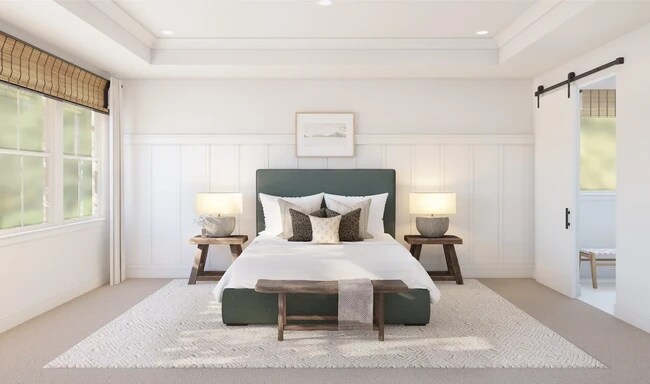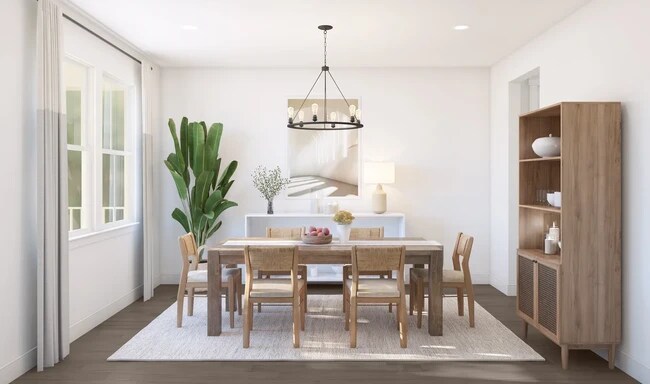
AVAILABLE
BUILDER INCENTIVES
4
Beds
3.5
Baths
2,772
Sq Ft
--
Price per Sq Ft
Highlights
- New Construction
- Community Playground
- Dog Park
- Cedar Lane Elementary School Rated A
- Trails
About This Home
Formal dining room connects to kitchen via pantry-lined hall.Arctic White quartz island anchors the stylish kitchen.Casual dining area opens to a breezy screened deck.Open, airy great room filled with natural light.Primary suite features an elegant ceiling detail.Dual sinks in the primary bath add everyday ease.Loft on the second floor overlooks living spaces below.
Builder Incentives
Take advantage of exclusive incentives – available for a limited time!
Sales Office
Hours
Monday - Sunday
10:00 AM - 6:00 PM
Sales Team
Dustin Carey
Richard Saxton
Office Address
129 PATTERSON CT
MIDDLETOWN, DE 19709
Home Details
Home Type
- Single Family
HOA Fees
- $48 Monthly HOA Fees
Parking
- 2 Car Garage
Home Design
- New Construction
Interior Spaces
- 2-Story Property
Bedrooms and Bathrooms
- 4 Bedrooms
Community Details
Recreation
- Community Playground
- Tot Lot
- Dog Park
- Trails
Map
Other Move In Ready Homes in Pleasanton
About the Builder
To K. Hovnanian Homes , home is the essential, restorative gathering place of the souls who inhabit it. Home is where people can be their truest selves. It’s where people build the memories of a lifetime and where people spend the majority of their twenty four hours each day. And the way these spaces are designed have a drastic impact on how people feel–whether it’s textures that welcome people to relax and unwind, or spaces that help peoples minds achieve a state of calm, wonder, and dreams. At K. Hovnanian, we're passionate about building beautiful homes.
Nearby Homes
- 844 Merlin Dr
- Pleasanton
- 125 Patterson Ct
- 1736 Lord Tennyson Place
- Meadows at Bayberry - Presidential
- Meadows at Bayberry - Jazz
- 5735 E Central Park Dr
- 3006 Barber Ln
- Parks Edge at Bayberry - Parks Edge
- 3227 S Central Park Dr
- Venue at Winchelsea 55+ - Winchelsea Carriages
- Venue at Winchelsea 55+ - Winchelsea Towns
- Venue at Winchelsea 55+ - Winchelsea Singles
- 3134 Pett Level Dr
- 704 Bullen Dr
- Monarch
- 1104 Highland St Unit 138
- 1102 Highland St Unit 137 ASHTON
- 619 Mccracken Dr
- 120 Burlina Blvd Unit BLOOMFIELD MODEL






