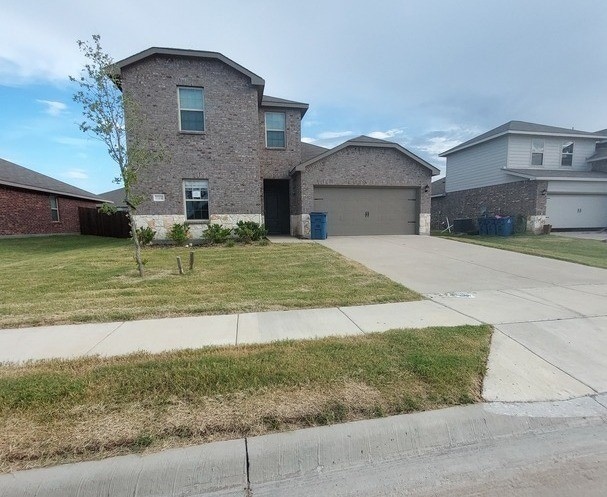804 Old Bluff Ln Royse City, TX 75189
Estimated payment $2,212/month
Highlights
- Granite Countertops
- Walk-In Closet
- Kitchen Island
- 2 Car Attached Garage
- Laundry in Utility Room
- Luxury Vinyl Plank Tile Flooring
About This Home
Great property in Magnolia of Josephine TX. This great 4-bedroom, 3-bath home blends modern living with elegance. Open living area with nice sized kitchen with stainless steel appliances, sleek counter tops, and ample cabinetry—perfect for gatherings. The inviting living area has plenty of natural light and view of the back yard. Master suite with a private bath and spacious walk-in closet downstairs plus an additional bedroom and bathroom downstairs. Upstairs offers 2 additional bedrooms a large bathroom and a large family room. Enjoy fantastic community amenities, including a
sparkling pool, a well-rated school, and serene stocked fishing ponds. This home offers modern comfort and a convenient lifestyle. Don’t miss the chance to make this stunning property yours! Call today to schedule your showing before it is gone!
Listing Agent
NE Texas Regional Realty Brokerage Phone: 903-361-2733 License #0617676 Listed on: 07/18/2025
Co-Listing Agent
NE Texas Regional Realty Brokerage Phone: 903-361-2733 License #0620986
Home Details
Home Type
- Single Family
Est. Annual Taxes
- $8,582
Year Built
- Built in 2022
HOA Fees
- $40 Monthly HOA Fees
Parking
- 2 Car Attached Garage
- Front Facing Garage
Home Design
- Brick Exterior Construction
- Slab Foundation
- Composition Roof
Interior Spaces
- 2,194 Sq Ft Home
- 2-Story Property
- Decorative Lighting
Kitchen
- Electric Range
- Dishwasher
- Kitchen Island
- Granite Countertops
Flooring
- Carpet
- Luxury Vinyl Plank Tile
Bedrooms and Bathrooms
- 4 Bedrooms
- Walk-In Closet
- 3 Full Bathrooms
Laundry
- Laundry in Utility Room
- Washer and Electric Dryer Hookup
Schools
- Mcclendon Elementary School
- Community High School
Additional Features
- 7,449 Sq Ft Lot
- Central Heating and Cooling System
Community Details
- Association fees include all facilities
- Assured Management Association
- Mangnolia Ph 9 Subdivision
Listing and Financial Details
- Legal Lot and Block 2 / JJ
- Assessor Parcel Number 235563
Map
Home Values in the Area
Average Home Value in this Area
Tax History
| Year | Tax Paid | Tax Assessment Tax Assessment Total Assessment is a certain percentage of the fair market value that is determined by local assessors to be the total taxable value of land and additions on the property. | Land | Improvement |
|---|---|---|---|---|
| 2025 | $4,635 | $301,360 | $45,610 | $255,750 |
| 2024 | $4,635 | $314,500 | $45,610 | $268,890 |
| 2023 | $4,635 | $318,140 | $45,610 | $272,530 |
| 2022 | $1,374 | $45,610 | $45,610 | $0 |
Property History
| Date | Event | Price | Change | Sq Ft Price |
|---|---|---|---|---|
| 08/22/2025 08/22/25 | Price Changed | $273,500 | -4.9% | $125 / Sq Ft |
| 07/18/2025 07/18/25 | For Sale | $287,500 | -- | $131 / Sq Ft |
Purchase History
| Date | Type | Sale Price | Title Company |
|---|---|---|---|
| Special Warranty Deed | -- | None Listed On Document | |
| Deed In Lieu Of Foreclosure | $232,776 | None Listed On Document | |
| Deed | -- | None Listed On Document |
Mortgage History
| Date | Status | Loan Amount | Loan Type |
|---|---|---|---|
| Previous Owner | $322,776 | VA |
Source: North Texas Real Estate Information Systems (NTREIS)
MLS Number: 21005758
APN: 235563
- 904 Sidesaddle Ct
- 1616 Flat Ridge Ct
- 1407 Barnwood Ln
- 614 Chuck Wagon Dr
- 819 Twin Edge Dr
- 808 Watermill Rd
- 1401 Old Trail Rd
- 1312 Honeysuckle Dr
- 516 Wrangler Dr
- 711 Cultivator Ct
- 2104 Bailer Way
- 1508 Bridle Dr
- 1315 Blessed Ln
- 417 Wagon Wheel Dr
- 505 Cistern Way
- 410 Wrangler Dr
- 506 Windrow Dr
- 1201 Fieldstone Ct
- 408 Wrangler Dr
- 408 Cultivator Ct
- 808 Watermill Rd
- 323 Cultivator Ct
- 310 Wrangler Dr
- 1302 Community Way
- 410 Silo Cir
- 809 Farmstead Way
- 800 Saddle Horn Way
- 721 Windmill St
- 3029 County Road 2606
- 412 Lloyds Ln
- 309 Plum Dr
- 306 Plum Dr
- 511 E Cook St Unit 1
- 713 Mallard Dr
- 211 Caddo St
- 405 Hubbard Cir
- 2741 Green River Rd
- 2528 Green River Rd
- 304 Canales Rd
- 2612 Gaulding St







