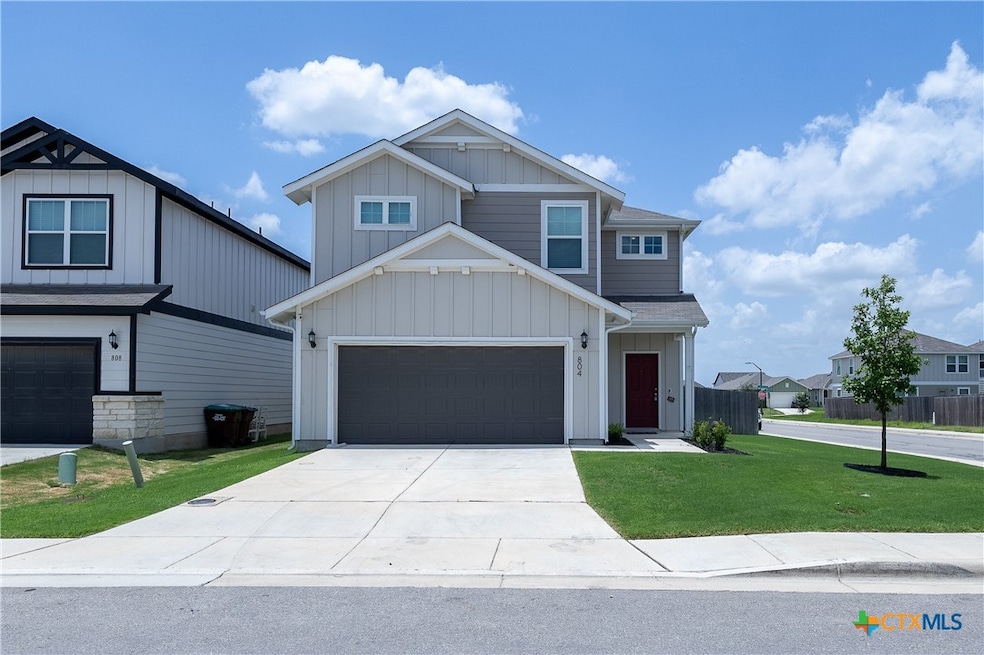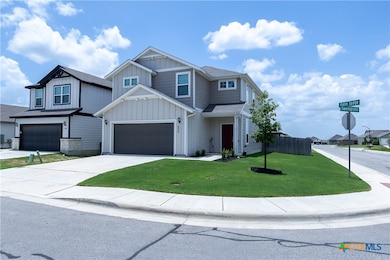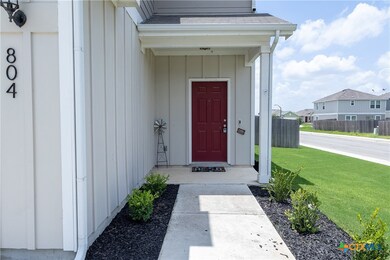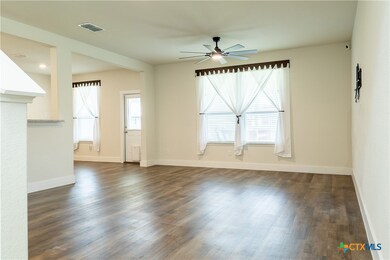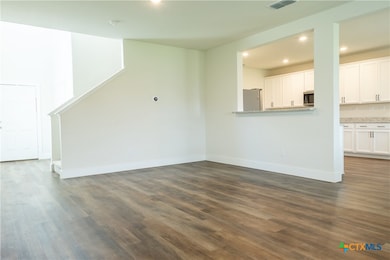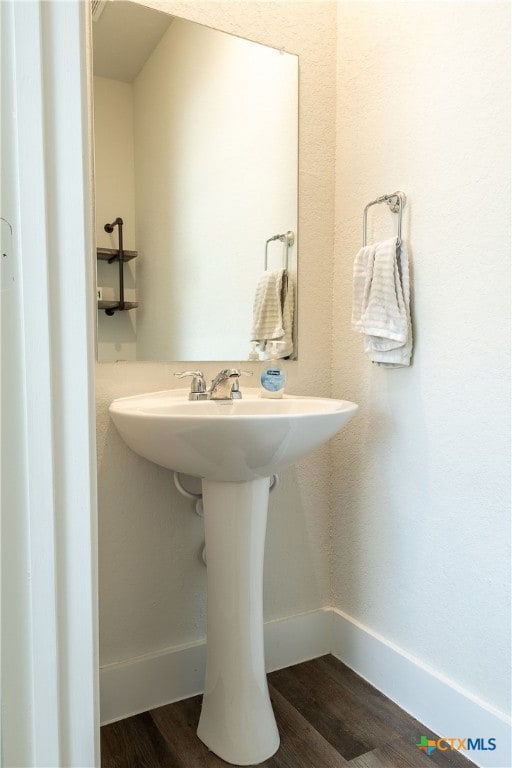804 Sweetgrass New Braunfels, TX 78130
Comal NeighborhoodHighlights
- Open Floorplan
- Traditional Architecture
- High Ceiling
- Canyon High School Rated A-
- Corner Lot
- Granite Countertops
About This Home
Available now for immediate move-in, this charming two-story rental home is located on a spacious corner lot at 804 Sweetgrass in New Braunfels. Offering three bedrooms, two and a half bathrooms, and a functional open layout, the home is perfect for comfortable everyday living and entertaining.
Inside, you'll find fresh interior paint throughout, creating a clean and welcoming atmosphere. The property features a fully fenced backyard with an oversized covered patio; great for outdoor enjoyment. Additional amenities include a washer and dryer, storage shed, garage shelving, Ring alarm system, water softener, and reverse osmosis system, providing added convenience and value for tenants.
Located in a desirable neighborhood with new community amenities on the way, including a children’s park and swimming pool, this home blends comfort, style, and a family-friendly environment. Don’t miss the opportunity to lease this well-maintained, move-in-ready home in one of New Braunfels’ most appealing areas.
Listing Agent
JPAR - New Braunfels Brokerage Phone: (800) 683-5651 License #0745083 Listed on: 07/21/2025

Home Details
Home Type
- Single Family
Est. Annual Taxes
- $2,391
Year Built
- Built in 2021
Lot Details
- 6,098 Sq Ft Lot
- Wood Fence
- Back Yard Fenced
- Corner Lot
- Paved or Partially Paved Lot
HOA Fees
- $42 Monthly HOA Fees
Parking
- 2 Car Attached Garage
- Single Garage Door
Home Design
- Traditional Architecture
- Slab Foundation
Interior Spaces
- 1,844 Sq Ft Home
- Property has 2 Levels
- Open Floorplan
- Partially Furnished
- High Ceiling
- Ceiling Fan
- Entrance Foyer
- Combination Kitchen and Dining Room
- Walkup Attic
Kitchen
- Open to Family Room
- Breakfast Bar
- Electric Range
- Dishwasher
- Kitchen Island
- Granite Countertops
Flooring
- Carpet
- Laminate
- Vinyl
Bedrooms and Bathrooms
- 3 Bedrooms
- Walk-In Closet
- Double Vanity
Laundry
- Laundry Room
- Laundry on upper level
Home Security
- Security System Owned
- Smart Thermostat
- Fire and Smoke Detector
Schools
- Freiheit Elementary School
- Canyon Middle School
- Canyon High School
Utilities
- Central Heating and Cooling System
- Underground Utilities
- Water Heater
- Water Softener is Owned
- High Speed Internet
- Phone Available
- Cable TV Available
Additional Features
- Covered patio or porch
- City Lot
Listing and Financial Details
- Property Available on 7/21/25
- Tenant pays for cable TV, electricity, internet, trash collection, water
- Legal Lot and Block 492 / 17
- Assessor Parcel Number 443996
Community Details
Overview
- Alamo Management Group Association
- Overlook At Creekside Subdivision
Recreation
- Community Playground
- Community Pool
- Community Spa
Pet Policy
- Pet Deposit $350
Security
- Building Fire Alarm
Map
Source: Central Texas MLS (CTXMLS)
MLS Number: 587162
APN: 22-0155-0286-00
- 759 Crested Iris
- 826 Steeplebush
- 3175 Wild Indigo
- 820 Windflower
- 819 Bluegrass Point
- 823 Bluegrass Point
- 3223 Blue Lobelia
- 827 Bluegrass Point
- 831 Bluegrass Point
- 835 Bluegrass Point
- 3127 Prairie Smoke
- 839 Bluegrass Point
- 3220 Prairie Rose
- 843 Bluegrass Point
- Overlook at Creekside
- Overlook at Creekside
- Overlook at Creekside
- Overlook at Creekside
- 3265 Wild Iris
- Overlook at Creekside
- 755 Steeplebush
- 849 Sweetgrass
- 3175 Wild Indigo
- 820 Windflower
- 3210 Hyacinth
- 874 Crested Iris
- 743 Bluegrass Point
- 856 Heartseed Ave
- 3249 Hyacinth
- 3324 Fm 1101
- 677 Creekside Way
- 625 Creekside Way
- 2980 Creek Bend Dr
- 580 Creekside Way
- 3414 Westmeyer Rd
- 109 Oak Creek Way
- 108 Oak Creek Way
- 2825 Sophie Ln
- 1216 Grace Park Rd
- 1036 Amaya Ave
