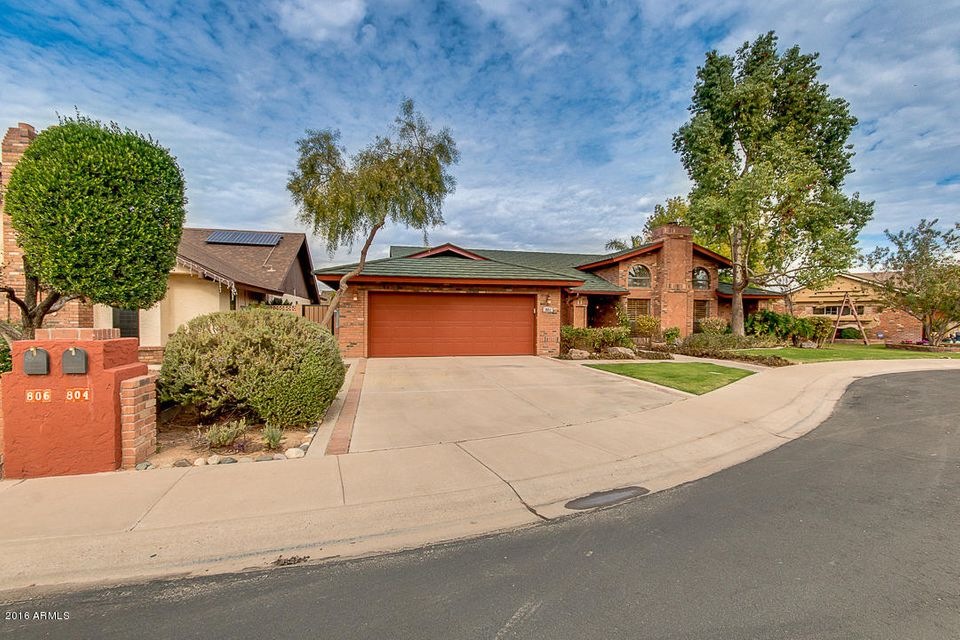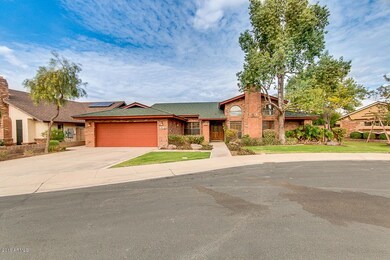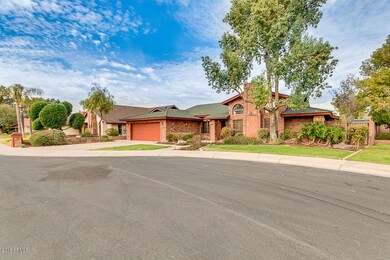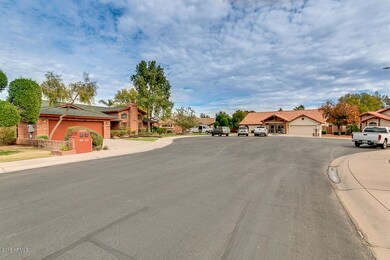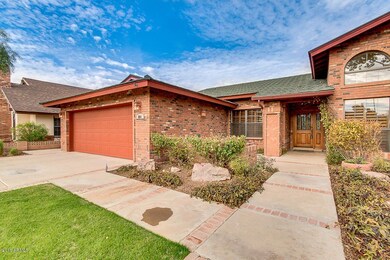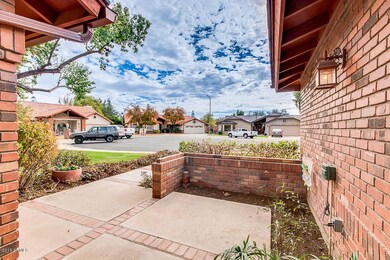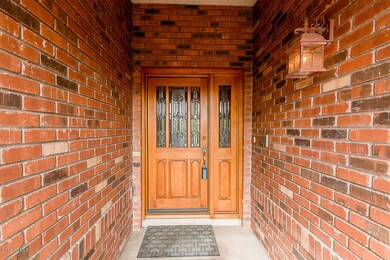
804 W Toledo St Chandler, AZ 85225
Downtown Chandler NeighborhoodHighlights
- Private Pool
- 0.19 Acre Lot
- Wood Flooring
- Chandler High School Rated A-
- Vaulted Ceiling
- No HOA
About This Home
As of March 2017PRICE REDUCED!! Nevermind days on market, lease purchase buyer couldn't complete transaction. BEAUTIFUL 3 bedroom home, 2.5 bath, split floorplan, custom home in Tyson Manor. Numerous enhanced features: beautiful wood floors,vaulted ceilings,wood beams,tray ceilings in all bedrooms, upgraded lights & fans,wood shutters. Gourmet kitchen with skylights, gorgeous custom cabinets with pull outs, sub-zero refrigerator with matching panel doors, custom butcher block island with knife drawer. Master bathroom has double vanity, makeup area & huge closet.Other bedrooms share a large jack & jill bathroom with dual sinks & linen closet. Each bedroom comes with a custom desk & large walk in closet.Large Den can be an office or bedroom. Brick firepit off the Patio and a gorgeous Salt Pool! Other features include wood shutters throughout the home, an intercom system, a large laundry room with sink and storage along with a large 2 car garage with storage cabinets and a side door. The backyard features a covered patio, brick firepit and a relaxing salt water diving pool. Convenient pool access from one of the bathrooms. Come quick and see this truly exquisite home!
Last Agent to Sell the Property
Diana Purcell
HomeSmart License #SA549659000 Listed on: 12/17/2016

Home Details
Home Type
- Single Family
Est. Annual Taxes
- $1,658
Year Built
- Built in 1986
Lot Details
- 8,364 Sq Ft Lot
- Cul-De-Sac
- Block Wall Fence
- Front and Back Yard Sprinklers
- Grass Covered Lot
Parking
- 2 Car Garage
Home Design
- Brick Exterior Construction
- Metal Roof
- Block Exterior
Interior Spaces
- 2,876 Sq Ft Home
- 1-Story Property
- Vaulted Ceiling
- Ceiling Fan
- Double Pane Windows
- Living Room with Fireplace
Kitchen
- Eat-In Kitchen
- Breakfast Bar
- Built-In Microwave
- Dishwasher
- Kitchen Island
Flooring
- Wood
- Carpet
- Tile
Bedrooms and Bathrooms
- 3 Bedrooms
- Walk-In Closet
- Remodeled Bathroom
- Primary Bathroom is a Full Bathroom
- 2.5 Bathrooms
- Dual Vanity Sinks in Primary Bathroom
Laundry
- Laundry in unit
- Washer and Dryer Hookup
Pool
- Private Pool
- Pool Pump
- Diving Board
Outdoor Features
- Covered patio or porch
Schools
- Hartford Sylvia Encinas Elementary School
- John M Andersen Jr High Middle School
- Chandler High School
Utilities
- Refrigerated Cooling System
- Heating Available
- High Speed Internet
- Cable TV Available
Community Details
- No Home Owners Association
- Built by Cullumber & Alexander
- Tyson Manor 4 Replat Lot 145 186 Tr D Subdivision
Listing and Financial Details
- Tax Lot 170
- Assessor Parcel Number 302-52-082
Ownership History
Purchase Details
Home Financials for this Owner
Home Financials are based on the most recent Mortgage that was taken out on this home.Purchase Details
Home Financials for this Owner
Home Financials are based on the most recent Mortgage that was taken out on this home.Similar Homes in Chandler, AZ
Home Values in the Area
Average Home Value in this Area
Purchase History
| Date | Type | Sale Price | Title Company |
|---|---|---|---|
| Warranty Deed | $360,000 | Greystone Title Agency Llc | |
| Warranty Deed | $360,000 | Security Title Agency |
Mortgage History
| Date | Status | Loan Amount | Loan Type |
|---|---|---|---|
| Open | $100,000 | Credit Line Revolving | |
| Open | $309,000 | New Conventional | |
| Closed | $319,500 | New Conventional | |
| Previous Owner | $342,000 | New Conventional | |
| Previous Owner | $175,000 | Fannie Mae Freddie Mac | |
| Previous Owner | $81,000 | Credit Line Revolving | |
| Previous Owner | $153,000 | Purchase Money Mortgage |
Property History
| Date | Event | Price | Change | Sq Ft Price |
|---|---|---|---|---|
| 03/03/2017 03/03/17 | Sold | $365,000 | -4.7% | $127 / Sq Ft |
| 01/11/2017 01/11/17 | Price Changed | $382,900 | -0.5% | $133 / Sq Ft |
| 12/17/2016 12/17/16 | For Sale | $385,000 | 0.0% | $134 / Sq Ft |
| 07/10/2015 07/10/15 | Rented | $2,000 | 0.0% | -- |
| 07/09/2015 07/09/15 | Under Contract | -- | -- | -- |
| 05/26/2015 05/26/15 | For Rent | $2,000 | 0.0% | -- |
| 10/14/2013 10/14/13 | Sold | $360,000 | 0.0% | $125 / Sq Ft |
| 08/29/2013 08/29/13 | Pending | -- | -- | -- |
| 08/15/2013 08/15/13 | For Sale | $360,000 | -- | $125 / Sq Ft |
Tax History Compared to Growth
Tax History
| Year | Tax Paid | Tax Assessment Tax Assessment Total Assessment is a certain percentage of the fair market value that is determined by local assessors to be the total taxable value of land and additions on the property. | Land | Improvement |
|---|---|---|---|---|
| 2025 | $2,011 | $26,170 | -- | -- |
| 2024 | $1,969 | $24,924 | -- | -- |
| 2023 | $1,969 | $52,380 | $10,470 | $41,910 |
| 2022 | $1,900 | $37,700 | $7,540 | $30,160 |
| 2021 | $1,991 | $34,210 | $6,840 | $27,370 |
| 2020 | $1,982 | $32,150 | $6,430 | $25,720 |
| 2019 | $1,906 | $29,320 | $5,860 | $23,460 |
| 2018 | $1,846 | $27,210 | $5,440 | $21,770 |
| 2017 | $1,721 | $28,330 | $5,660 | $22,670 |
| 2016 | $1,658 | $27,350 | $5,470 | $21,880 |
| 2015 | $1,606 | $25,910 | $5,180 | $20,730 |
Agents Affiliated with this Home
-
D
Seller's Agent in 2017
Diana Purcell
HomeSmart
-
Matthew Warren

Buyer's Agent in 2017
Matthew Warren
HomeSmart
(602) 549-1089
21 Total Sales
-
Donna Leeds

Seller's Agent in 2015
Donna Leeds
West USA Realty
(949) 310-5673
1 Total Sale
-
Asa Hemberg

Seller Co-Listing Agent in 2015
Asa Hemberg
West USA Realty
(480) 229-3878
73 Total Sales
-
J
Buyer's Agent in 2015
John Biddle
Redfin Corporation
-
Judith Roberts

Seller's Agent in 2013
Judith Roberts
West USA Realty
(602) 743-6060
19 Total Sales
Map
Source: Arizona Regional Multiple Listing Service (ARMLS)
MLS Number: 5537346
APN: 302-52-082
- 908 W Chandler Blvd Unit D
- 373 N Evergreen St Unit 3
- 421 N Evergreen St
- 461 N Cheri Lynn Dr
- 585 W Detroit St
- 518 N Cheri Lynn Dr
- 299 N Comanche Dr
- 591 N Cheri Lynn Dr
- 624 N Vine St
- 644 N Vine St
- 925 W San Marcos Dr
- 651 W Laredo St
- 650 W Laredo St
- 847 W Harrison St
- 1330 W Butler Dr
- 730 N Karen Dr
- 121 N California St Unit 35
- 824 W Whitten St
- 389 W Fairway Place
- 1245 W Cindy St
