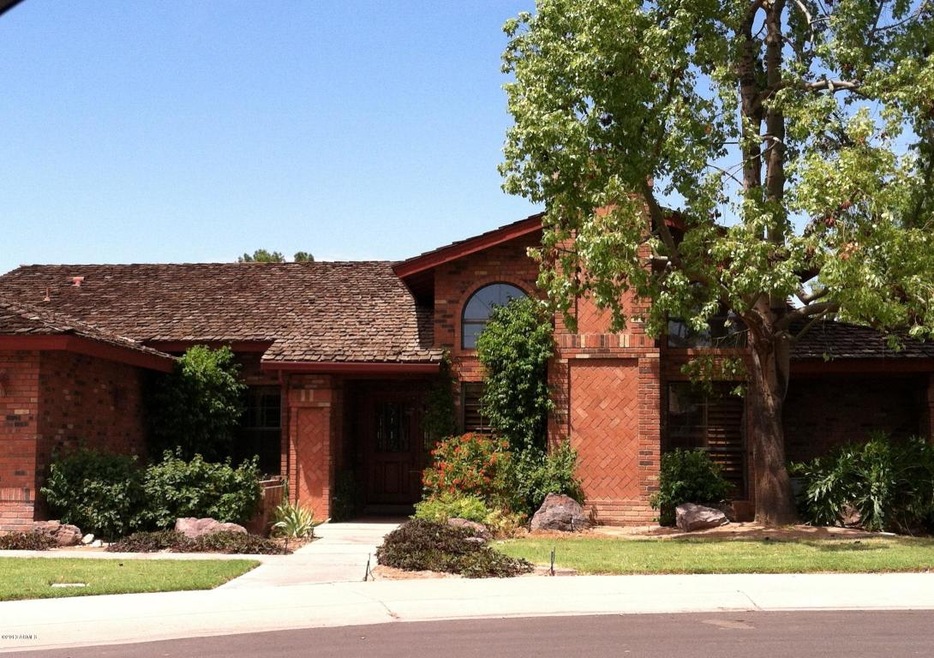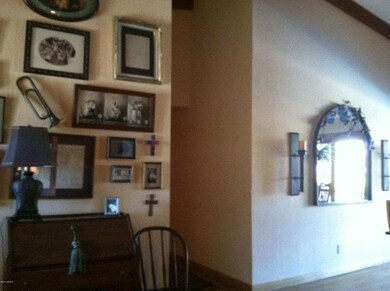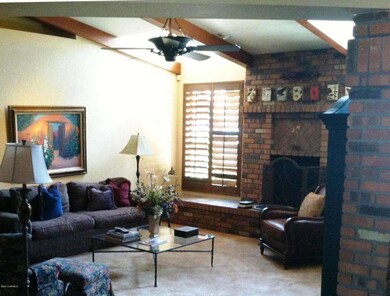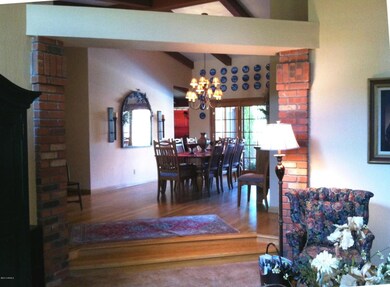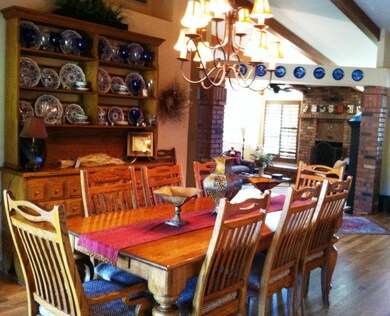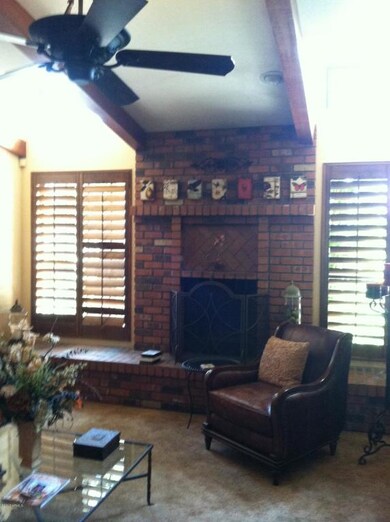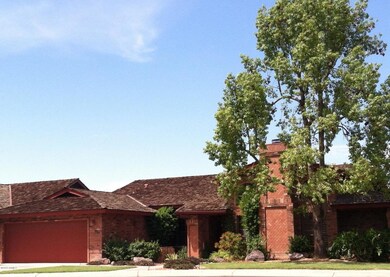
804 W Toledo St Chandler, AZ 85225
Downtown Chandler NeighborhoodHighlights
- Private Pool
- 0.19 Acre Lot
- Wood Flooring
- Chandler High School Rated A-
- Vaulted Ceiling
- No HOA
About This Home
As of March 2017An exceptional Custom Built Brick home!! A beauty with out disappointments & filled with designer features; like rich custom wood flooring, custom paint through out, true gourmet kitchen, a large center island, lower pullout shelves, built-in ovens & sub-0 frig with doors that match the rich custom cabinetry, lush grounds, charming patio that views a diving pool. This only gives you a snapshot of the many features in the well designed home. It is located in a community with other custom built beauty's. The location is perfect...near freeways, great food and shopping like Chandler Mall and quaint Downtown Chandler + much more. It was Custom built by Cullumber & Alexander and designed by the original owner. Be sure to put this rare one of a kind custom built home on your A list..a Must Se
Last Agent to Sell the Property
West USA Realty License #SA107251000 Listed on: 08/15/2013

Home Details
Home Type
- Single Family
Est. Annual Taxes
- $1,348
Year Built
- Built in 1986
Lot Details
- 8,364 Sq Ft Lot
- Cul-De-Sac
- Block Wall Fence
- Front and Back Yard Sprinklers
- Sprinklers on Timer
- Grass Covered Lot
Parking
- 2 Car Garage
- Garage Door Opener
Home Design
- Brick Exterior Construction
- Shake Roof
- Block Exterior
Interior Spaces
- 2,876 Sq Ft Home
- 1-Story Property
- Vaulted Ceiling
- Double Pane Windows
- Living Room with Fireplace
- Eat-In Kitchen
Flooring
- Wood
- Carpet
- Tile
Bedrooms and Bathrooms
- 4 Bedrooms
- 2.5 Bathrooms
- Dual Vanity Sinks in Primary Bathroom
Pool
- Private Pool
- Diving Board
Outdoor Features
- Patio
Schools
- Chandler High Elementary School
- Bogle Junior High School
- Chandler High School
Utilities
- Refrigerated Cooling System
- Heating Available
- Cable TV Available
Community Details
- No Home Owners Association
- Association fees include no fees
- Built by Custom
- Tyson Manor Subdivision
Listing and Financial Details
- Tax Lot 170
- Assessor Parcel Number 302-52-082
Ownership History
Purchase Details
Home Financials for this Owner
Home Financials are based on the most recent Mortgage that was taken out on this home.Purchase Details
Home Financials for this Owner
Home Financials are based on the most recent Mortgage that was taken out on this home.Similar Homes in Chandler, AZ
Home Values in the Area
Average Home Value in this Area
Purchase History
| Date | Type | Sale Price | Title Company |
|---|---|---|---|
| Warranty Deed | $360,000 | Greystone Title Agency Llc | |
| Warranty Deed | $360,000 | Security Title Agency |
Mortgage History
| Date | Status | Loan Amount | Loan Type |
|---|---|---|---|
| Open | $100,000 | Credit Line Revolving | |
| Open | $309,000 | New Conventional | |
| Closed | $319,500 | New Conventional | |
| Previous Owner | $342,000 | New Conventional | |
| Previous Owner | $175,000 | Fannie Mae Freddie Mac | |
| Previous Owner | $81,000 | Credit Line Revolving | |
| Previous Owner | $153,000 | Purchase Money Mortgage |
Property History
| Date | Event | Price | Change | Sq Ft Price |
|---|---|---|---|---|
| 03/03/2017 03/03/17 | Sold | $365,000 | -4.7% | $127 / Sq Ft |
| 01/11/2017 01/11/17 | Price Changed | $382,900 | -0.5% | $133 / Sq Ft |
| 12/17/2016 12/17/16 | For Sale | $385,000 | 0.0% | $134 / Sq Ft |
| 07/10/2015 07/10/15 | Rented | $2,000 | 0.0% | -- |
| 07/09/2015 07/09/15 | Under Contract | -- | -- | -- |
| 05/26/2015 05/26/15 | For Rent | $2,000 | 0.0% | -- |
| 10/14/2013 10/14/13 | Sold | $360,000 | 0.0% | $125 / Sq Ft |
| 08/29/2013 08/29/13 | Pending | -- | -- | -- |
| 08/15/2013 08/15/13 | For Sale | $360,000 | -- | $125 / Sq Ft |
Tax History Compared to Growth
Tax History
| Year | Tax Paid | Tax Assessment Tax Assessment Total Assessment is a certain percentage of the fair market value that is determined by local assessors to be the total taxable value of land and additions on the property. | Land | Improvement |
|---|---|---|---|---|
| 2025 | $2,011 | $26,170 | -- | -- |
| 2024 | $1,969 | $24,924 | -- | -- |
| 2023 | $1,969 | $52,380 | $10,470 | $41,910 |
| 2022 | $1,900 | $37,700 | $7,540 | $30,160 |
| 2021 | $1,991 | $34,210 | $6,840 | $27,370 |
| 2020 | $1,982 | $32,150 | $6,430 | $25,720 |
| 2019 | $1,906 | $29,320 | $5,860 | $23,460 |
| 2018 | $1,846 | $27,210 | $5,440 | $21,770 |
| 2017 | $1,721 | $28,330 | $5,660 | $22,670 |
| 2016 | $1,658 | $27,350 | $5,470 | $21,880 |
| 2015 | $1,606 | $25,910 | $5,180 | $20,730 |
Agents Affiliated with this Home
-
D
Seller's Agent in 2017
Diana Purcell
HomeSmart
-
Matthew Warren

Buyer's Agent in 2017
Matthew Warren
HomeSmart
(602) 549-1089
21 Total Sales
-
Donna Leeds

Seller's Agent in 2015
Donna Leeds
West USA Realty
(949) 310-5673
1 Total Sale
-
Asa Hemberg

Seller Co-Listing Agent in 2015
Asa Hemberg
West USA Realty
(480) 229-3878
73 Total Sales
-
J
Buyer's Agent in 2015
John Biddle
Redfin Corporation
-
Judith Roberts

Seller's Agent in 2013
Judith Roberts
West USA Realty
(602) 743-6060
19 Total Sales
Map
Source: Arizona Regional Multiple Listing Service (ARMLS)
MLS Number: 4984211
APN: 302-52-082
- 908 W Chandler Blvd Unit D
- 373 N Evergreen St Unit 3
- 421 N Evergreen St
- 461 N Cheri Lynn Dr
- 585 W Detroit St
- 518 N Cheri Lynn Dr
- 299 N Comanche Dr
- 591 N Cheri Lynn Dr
- 624 N Vine St
- 644 N Vine St
- 925 W San Marcos Dr
- 651 W Laredo St
- 650 W Laredo St
- 847 W Harrison St
- 1330 W Butler Dr
- 730 N Karen Dr
- 121 N California St Unit 35
- 824 W Whitten St
- 389 W Fairway Place
- 1245 W Cindy St
