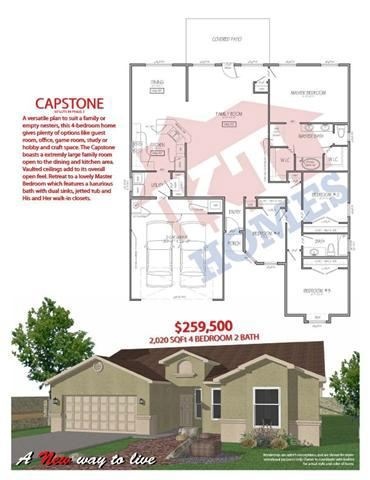
804 Walker Farm Rd Carlsbad, NM 88220
Estimated Value: $260,000 - $583,000
Highlights
- Newly Remodeled
- Contemporary Architecture
- Covered patio or porch
- Spa
- No HOA
- 2 Car Attached Garage
About This Home
As of April 2013Another beautiful KT Home! This is the Capstone plan which includes a large living area, beautiful kitchen, fabulous master bath and office. Numerous upgrades to this plan (upgraded front door, additional concrete, additional electrical plus septic tank). No landscaping allowance.
Last Agent to Sell the Property
Denise Griffith
MEANS REAL ESTATE Listed on: 10/27/2012
Last Buyer's Agent
Denise Griffith
MEANS REAL ESTATE Listed on: 10/27/2012
Home Details
Home Type
- Single Family
Est. Annual Taxes
- $2,215
Year Built
- Built in 2013 | Newly Remodeled
Lot Details
- 0.76 Acre Lot
- Lot Dimensions are 115 x 286
- Zoning described as Rural
Parking
- 2 Car Attached Garage
Home Design
- Contemporary Architecture
- Hip Roof Shape
- Slab Foundation
- Frame Construction
- Pitched Roof
Interior Spaces
- 2,020 Sq Ft Home
- 1-Story Property
Kitchen
- Free-Standing Range
- Microwave
- Dishwasher
- Disposal
Bedrooms and Bathrooms
- 3 Bedrooms
- 2 Full Bathrooms
- Secondary Bathroom Double Sinks
- Spa Bath
- Separate Shower
Outdoor Features
- Spa
- Covered patio or porch
Schools
- Call Admin Elementary And Middle School
- Carlsbad High School
Utilities
- Refrigerated Cooling System
- Forced Air Heating and Cooling System
- Heat Pump System
- Electric Water Heater
- Septic Tank
Community Details
- No Home Owners Association
- Walker Farms Subdivision
Ownership History
Purchase Details
Home Financials for this Owner
Home Financials are based on the most recent Mortgage that was taken out on this home.Purchase Details
Home Financials for this Owner
Home Financials are based on the most recent Mortgage that was taken out on this home.Purchase Details
Similar Homes in Carlsbad, NM
Home Values in the Area
Average Home Value in this Area
Purchase History
| Date | Buyer | Sale Price | Title Company |
|---|---|---|---|
| Nolen Brenon D | $275,310 | None Listed On Document | |
| Smith Rebecca A | -- | Guaranty Title Company | |
| Carlsbad Equity Corp | -- | Guaranty Etitle Co |
Mortgage History
| Date | Status | Borrower | Loan Amount |
|---|---|---|---|
| Open | Nolen Brenon D | $207,000 | |
| Previous Owner | Smith Rebecca A | $247,000 |
Property History
| Date | Event | Price | Change | Sq Ft Price |
|---|---|---|---|---|
| 04/05/2013 04/05/13 | Sold | -- | -- | -- |
| 10/27/2012 10/27/12 | Pending | -- | -- | -- |
| 10/27/2012 10/27/12 | For Sale | $260,000 | -- | $129 / Sq Ft |
Tax History Compared to Growth
Tax History
| Year | Tax Paid | Tax Assessment Tax Assessment Total Assessment is a certain percentage of the fair market value that is determined by local assessors to be the total taxable value of land and additions on the property. | Land | Improvement |
|---|---|---|---|---|
| 2024 | $3,613 | $145,290 | $9,820 | $135,470 |
| 2023 | $3,613 | $141,059 | $9,820 | $131,239 |
| 2022 | $3,397 | $137,666 | $9,820 | $127,846 |
| 2021 | $3,285 | $133,656 | $9,820 | $123,836 |
| 2020 | $8 | $134,388 | $9,821 | $124,567 |
| 2019 | $3,351 | $131,911 | $9,821 | $122,090 |
| 2018 | $3,238 | $128,069 | $9,821 | $118,248 |
| 2017 | $3,122 | $124,339 | $9,944 | $114,395 |
| 2015 | $2,327 | $0 | $0 | $0 |
| 2014 | $2,111 | $0 | $0 | $0 |
Agents Affiliated with this Home
-
D
Seller's Agent in 2013
Denise Griffith
MEANS REAL ESTATE
Map
Source: New Mexico MLS
MLS Number: 20125301
APN: 4-158-131-282-016
- E of 503 Seneca Ln
- 4120 S Pat Garrett Rd
- 3813 Agave Dr
- 3811 Agave Dr
- 3807 Baler Ln
- 808 E Chapman Rd
- 3809 Agave Dr
- 3807 Agave Dr
- 3812 Agave Dr
- 3805 Agave Dr
- 3822 Honeysuckle Dr
- 3801 Agave Dr
- 3816 Honeysuckle Dr
- 3811 Honeysuckle Dr
- 800 Aquamarine Dr
- 3802 Baler Ln
- 3814 Baler Ln
- 3803 N Pat Garrett Rd
- 3810 Baler Ln
- 3812 N Pat Garrett Rd
- 804 Walker Farm Rd
- 803 Walker Farm Rd
- 806 Walker Farm Rd
- 801 Walker Farm Rd
- 805 Walker Farm Rd
- 706 Walker Farm Rd
- 808 Walker Farm Rd
- 705 Walker Farm Rd
- 704 Walker Farm Rd
- 703 Walker Farm Rd
- 4008 Cowboys Country Rd
- 901 Walker Farm Rd
- 701 Walker Farm Rd
- 4006 Cowboys Country Rd
- 4011 S John Wesley Hardin
- 4011 S John Wesley Hardin
- 706 Annie Oakley Ln
- 4105 Honolulu Rd
- 4107 Honolulu Rd
- 607 Walker Farm Rd
