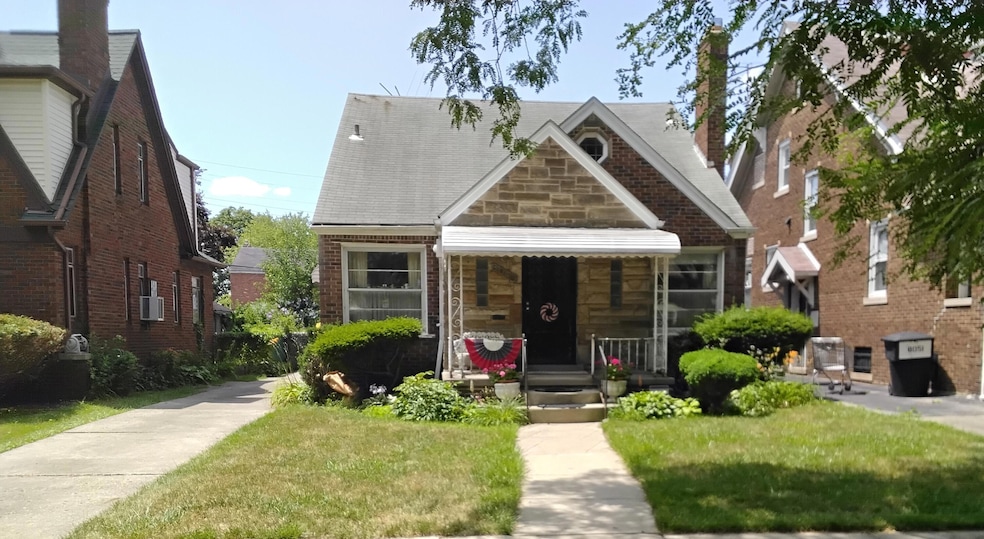
$217,500
- 3 Beds
- 2 Baths
- 1,471 Sq Ft
- 8265 Kentucky St
- Detroit, MI
Welcome Home! Stunning 3 Bedroom 2 Full Bath Colonial...Fully Updated...Brand New Kitchen with Granite Countertops...Updated Bathrooms...New Floors...Recessed Lighting...Updated Plumbing/Electrical...New Fixtures & Finishes...Large Bedrooms...Spacious Layout...Huge Family Room...Finished Basement with Full Bath...Large Yard...Detached Garage...Brand New Roof, Windows, & Siding...Central
Hassan Scheib Own It Realty
