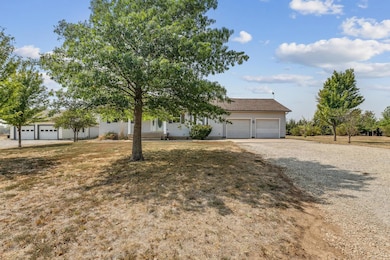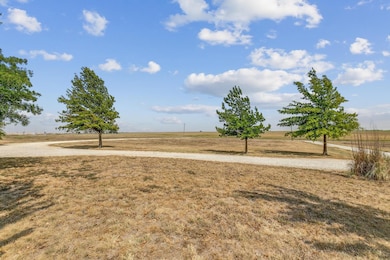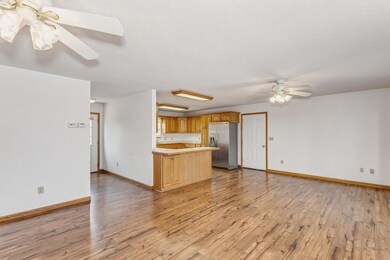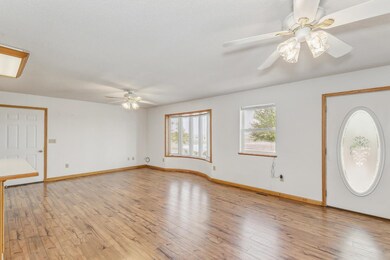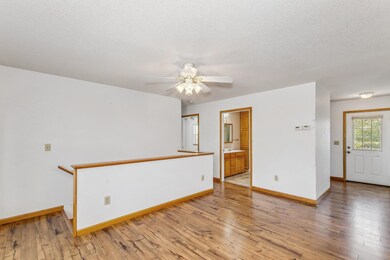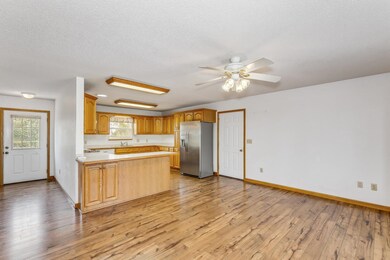
8043 NE Ellis Rd El Dorado, KS 67042
Estimated Value: $219,000 - $292,000
Highlights
- Wooded Lot
- Home Office
- Forced Air Heating and Cooling System
- Ranch Style House
- 4 Car Garage
- Combination Dining and Living Room
About This Home
As of February 2024Welcome to your own private 10 acres near El Dorado Lake! This 2 bedroom, 2 bath ranch style home built in 2001 features 2 bedrooms and 1 bath on the main level, and 1 bath and 2 bonus rooms in the basement. Tons of natural light is allowed to come in through the windows, highlighting the openness of the living area. The spacious kitchen is a cook's dream! The dining room directly off the kitchen has a bay window with a beautiful view across a picturesque pasture. The laundry room is conveniently located on the main level. Down the stairs into the finished basement, you will enter the large family room with attached office area, and around the corner are the bonus rooms and full bath. Outside there is another 2 car detached garage, and plenty of space for outdoor activities! With no close neighbors nearby, the opportunity for a feeling of seclusion awaits!
Last Agent to Sell the Property
Sundgren Realty License #00047632 Listed on: 09/07/2023
Home Details
Home Type
- Single Family
Est. Annual Taxes
- $2,386
Year Built
- Built in 2001
Lot Details
- 10 Acre Lot
- Irregular Lot
- Wooded Lot
Parking
- 4 Car Garage
Home Design
- Ranch Style House
- Composition Roof
- Vinyl Siding
Interior Spaces
- Gas Fireplace
- Family Room with Fireplace
- Combination Dining and Living Room
- Home Office
- Laminate Flooring
Kitchen
- Oven or Range
- Plumbed For Gas In Kitchen
- Microwave
- Dishwasher
- Laminate Countertops
Bedrooms and Bathrooms
- 2 Bedrooms
- 2 Full Bathrooms
Laundry
- Laundry on main level
- 220 Volts In Laundry
Finished Basement
- Basement Fills Entire Space Under The House
- Bedroom in Basement
- Finished Basement Bathroom
Schools
- Flinthills Elementary And Middle School
- Flinthills High School
Utilities
- Forced Air Heating and Cooling System
- Propane
- Septic Tank
Community Details
- None Listed On Tax Record Subdivision
Listing and Financial Details
- Assessor Parcel Number 106-23-0-00-00-006-00-0
Ownership History
Purchase Details
Purchase Details
Home Financials for this Owner
Home Financials are based on the most recent Mortgage that was taken out on this home.Similar Homes in El Dorado, KS
Home Values in the Area
Average Home Value in this Area
Purchase History
| Date | Buyer | Sale Price | Title Company |
|---|---|---|---|
| Sky High Investing Llc | -- | Acrisure Title | |
| Sutton Brandon S | -- | Security 1St Title |
Mortgage History
| Date | Status | Borrower | Loan Amount |
|---|---|---|---|
| Previous Owner | Bennefeld Bradley S | $250,000 | |
| Previous Owner | Sutton Brandon S | $152,095 |
Property History
| Date | Event | Price | Change | Sq Ft Price |
|---|---|---|---|---|
| 02/05/2024 02/05/24 | Sold | -- | -- | -- |
| 01/01/2024 01/01/24 | Pending | -- | -- | -- |
| 12/12/2023 12/12/23 | Price Changed | $275,000 | -6.1% | $126 / Sq Ft |
| 11/07/2023 11/07/23 | Price Changed | $293,000 | -1.7% | $134 / Sq Ft |
| 10/21/2023 10/21/23 | For Sale | $298,000 | 0.0% | $136 / Sq Ft |
| 09/14/2023 09/14/23 | Pending | -- | -- | -- |
| 09/07/2023 09/07/23 | For Sale | $298,000 | +98.7% | $136 / Sq Ft |
| 03/01/2018 03/01/18 | Sold | -- | -- | -- |
| 01/15/2018 01/15/18 | Pending | -- | -- | -- |
| 01/11/2018 01/11/18 | For Sale | $150,000 | -- | $68 / Sq Ft |
Tax History Compared to Growth
Tax History
| Year | Tax Paid | Tax Assessment Tax Assessment Total Assessment is a certain percentage of the fair market value that is determined by local assessors to be the total taxable value of land and additions on the property. | Land | Improvement |
|---|---|---|---|---|
| 2024 | $27 | $24,918 | $2,985 | $21,933 |
| 2023 | $2,574 | $23,411 | $2,732 | $20,679 |
| 2022 | $2,561 | $20,545 | $2,171 | $18,374 |
| 2021 | $2,138 | $18,303 | $1,863 | $16,440 |
| 2020 | $2,188 | $17,496 | $1,777 | $15,719 |
| 2019 | $2,138 | $16,965 | $1,882 | $15,083 |
| 2018 | $2,204 | $17,187 | $1,852 | $15,335 |
| 2017 | $2,013 | $15,425 | $1,825 | $13,600 |
| 2014 | -- | $124,290 | $14,600 | $109,690 |
Agents Affiliated with this Home
-
Deanne Woodard

Seller's Agent in 2024
Deanne Woodard
Sundgren Realty
(316) 323-9238
160 Total Sales
-
Ryan Brennan

Buyer's Agent in 2024
Ryan Brennan
Keller Williams Signature Partners, LLC
(316) 518-7800
56 Total Sales
-
Debby Pearman
D
Seller's Agent in 2018
Debby Pearman
Faith Realty
(316) 644-2836
65 Total Sales
-
Marilyn Joyce

Buyer's Agent in 2018
Marilyn Joyce
Keller Williams Signature Partners, LLC
(316) 452-1913
6 Total Sales
Map
Source: South Central Kansas MLS
MLS Number: 630044
APN: 106-23-0-00-00-006-00-0
- 00 NE Ellis Rd
- 2618 NE 69th Terrace
- 7328 Wildlife Rd
- 0 NE 130th St
- 0 NW Kelli Rd
- 0 NW 90th St
- 4555 N Westview Rd
- 0 Prairie View Ct
- 2040 Prairie View Ct
- 2204 Hazlett St
- 1235 Glenview Dr
- 1774 E Lakeland Ct
- 1350 Skyview Dr
- 1235 Skyview Dr
- 1340 Skyview Dr
- 1220 Skyview Dr
- 1230 Skyview Dr
- 1335 Skyview Dr
- 901 Skyview Dr
- 1745 Ryan Ct

