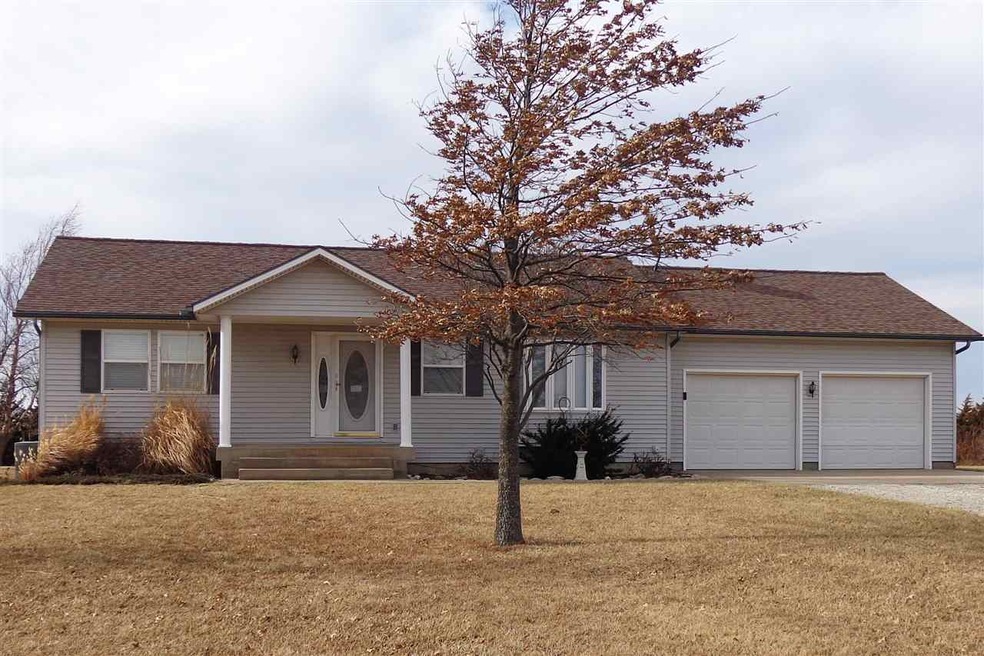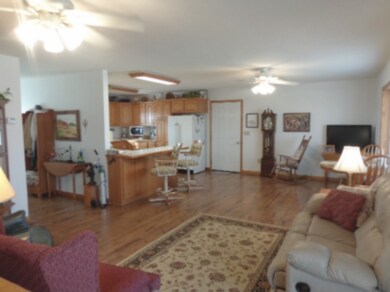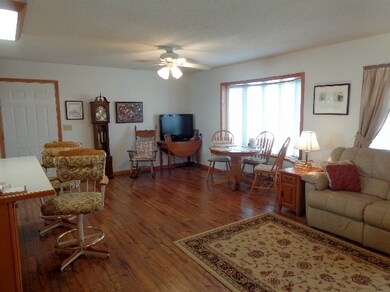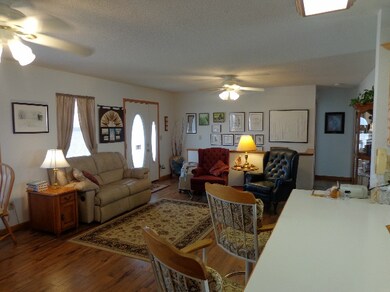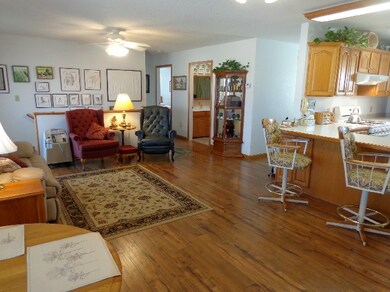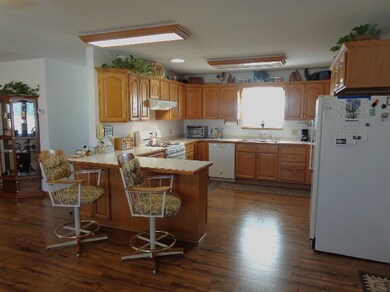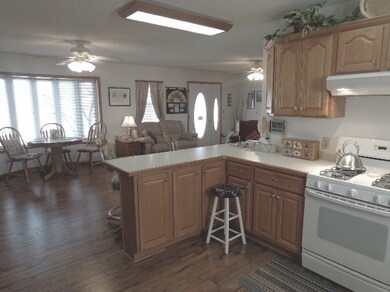
8043 NE Ellis Rd El Dorado, KS 67042
Highlights
- Horses Allowed On Property
- Deck
- 4 Car Garage
- 12.6 Acre Lot
- Ranch Style House
- Storm Windows
About This Home
As of February 2024WOWZA!!!!! Custom Built beautiful home on 12.6 acres only 1/4 mile off HWY 177, minutes to town! This is built right, with 6" outer walls, beautiful cabinets, gorgeous wood laminate flooring upstairs shown off by tons of natural light,and a full finished basement includes higher ceilings, fireplace, safe room, full bath, family room and bonus room. There's an over sized attached 2 car garage and another over sized detached garage with 220 wiring. Features include an irrigation well,chicken coop, 2 year old furnace & air unit, 2 year old dishwasher, all appliances are included, and out back there's a privacy fenced patio & fountain, deck and wind break. You really need to see this home! It's awesome!
Last Agent to Sell the Property
Faith Realty License #BR00232097 Listed on: 01/11/2018
Home Details
Home Type
- Single Family
Est. Annual Taxes
- $2,013
Year Built
- Built in 2001
Lot Details
- 12.6 Acre Lot
- Irregular Lot
- Irrigation
Home Design
- Ranch Style House
- Composition Roof
- Vinyl Siding
Interior Spaces
- Ceiling Fan
- Self Contained Fireplace Unit Or Insert
- Attached Fireplace Door
- Gas Fireplace
- Window Treatments
- Family Room
- Combination Dining and Living Room
- Recreation Room with Fireplace
- Laminate Flooring
Kitchen
- Breakfast Bar
- Oven or Range
- Plumbed For Gas In Kitchen
- Range Hood
- Microwave
- Dishwasher
Bedrooms and Bathrooms
- 2 Bedrooms
- 2 Full Bathrooms
Laundry
- Laundry on main level
- Dryer
- Washer
- 220 Volts In Laundry
Finished Basement
- Basement Fills Entire Space Under The House
- Bedroom in Basement
- Finished Basement Bathroom
- Basement Windows
Home Security
- Storm Windows
- Storm Doors
Parking
- 4 Car Garage
- Garage Door Opener
Outdoor Features
- Deck
- Patio
- Outdoor Storage
- Outbuilding
- Rain Gutters
Schools
- Cassoday Elementary School
- Flinthills Middle School
- Flinthills High School
Horse Facilities and Amenities
- Horses Allowed On Property
Utilities
- Forced Air Heating and Cooling System
- Propane
- Septic Tank
- Satellite Dish
Listing and Financial Details
- Assessor Parcel Number 00810-623000000006
Ownership History
Purchase Details
Purchase Details
Home Financials for this Owner
Home Financials are based on the most recent Mortgage that was taken out on this home.Purchase Details
Home Financials for this Owner
Home Financials are based on the most recent Mortgage that was taken out on this home.Similar Homes in El Dorado, KS
Home Values in the Area
Average Home Value in this Area
Purchase History
| Date | Type | Sale Price | Title Company |
|---|---|---|---|
| Warranty Deed | -- | Acrisure Title | |
| Deed | $245,000 | Kansas Secured Title | |
| Warranty Deed | -- | Security 1St Title |
Mortgage History
| Date | Status | Loan Amount | Loan Type |
|---|---|---|---|
| Previous Owner | $250,000 | VA | |
| Previous Owner | $250,000 | New Conventional | |
| Previous Owner | $152,095 | New Conventional |
Property History
| Date | Event | Price | Change | Sq Ft Price |
|---|---|---|---|---|
| 02/05/2024 02/05/24 | Sold | -- | -- | -- |
| 01/01/2024 01/01/24 | Pending | -- | -- | -- |
| 12/12/2023 12/12/23 | Price Changed | $275,000 | -6.1% | $126 / Sq Ft |
| 11/07/2023 11/07/23 | Price Changed | $293,000 | -1.7% | $134 / Sq Ft |
| 10/21/2023 10/21/23 | For Sale | $298,000 | 0.0% | $136 / Sq Ft |
| 09/14/2023 09/14/23 | Pending | -- | -- | -- |
| 09/07/2023 09/07/23 | For Sale | $298,000 | +98.7% | $136 / Sq Ft |
| 03/01/2018 03/01/18 | Sold | -- | -- | -- |
| 01/15/2018 01/15/18 | Pending | -- | -- | -- |
| 01/11/2018 01/11/18 | For Sale | $150,000 | -- | $68 / Sq Ft |
Tax History Compared to Growth
Tax History
| Year | Tax Paid | Tax Assessment Tax Assessment Total Assessment is a certain percentage of the fair market value that is determined by local assessors to be the total taxable value of land and additions on the property. | Land | Improvement |
|---|---|---|---|---|
| 2025 | $27 | $29,843 | $7,590 | $22,253 |
| 2024 | $27 | $24,918 | $2,985 | $21,933 |
| 2023 | $2,574 | $23,411 | $2,732 | $20,679 |
| 2022 | $2,561 | $20,545 | $2,171 | $18,374 |
| 2021 | $2,138 | $18,303 | $1,863 | $16,440 |
| 2020 | $2,188 | $17,496 | $1,777 | $15,719 |
| 2019 | $2,138 | $16,965 | $1,882 | $15,083 |
| 2018 | $2,204 | $17,187 | $1,852 | $15,335 |
| 2017 | $2,013 | $15,425 | $1,825 | $13,600 |
| 2014 | -- | $124,290 | $14,600 | $109,690 |
Agents Affiliated with this Home
-
Deanne Woodard

Seller's Agent in 2024
Deanne Woodard
Sundgren Realty
(316) 323-9238
143 Total Sales
-
Ryan Brennan

Buyer's Agent in 2024
Ryan Brennan
Keller Williams Signature Partners, LLC
(316) 518-7800
47 Total Sales
-
Debby Pearman
D
Seller's Agent in 2018
Debby Pearman
Faith Realty
(316) 644-2836
65 Total Sales
-
Marilyn Joyce

Buyer's Agent in 2018
Marilyn Joyce
Keller Williams Signature Partners, LLC
(316) 452-1913
5 Total Sales
Map
Source: South Central Kansas MLS
MLS Number: 545892
APN: 106-23-0-00-00-006-00-0
- 6327 NE 75th St
- 000 NE 50th St
- 2618 NE 69th Terrace
- 00 NE 130th St
- 0 NE 130th St
- 0 NW Kelli Rd
- 0 NW 90th St
- 205 W Sunbarger
- 2520 Kinder Dr
- 2445 Potters Ct
- 000 Prairie View Ct
- 2040 Prairie View Ct
- 1340 Skyview Dr
- 1230 Skyview Dr
- 1355 Skyview Dr
- 1828 Belmont St
- 901 Skyview Dr
- 000 NE Parallel St
- 504 Warren Rd
- 1890 Kendrick Ln
