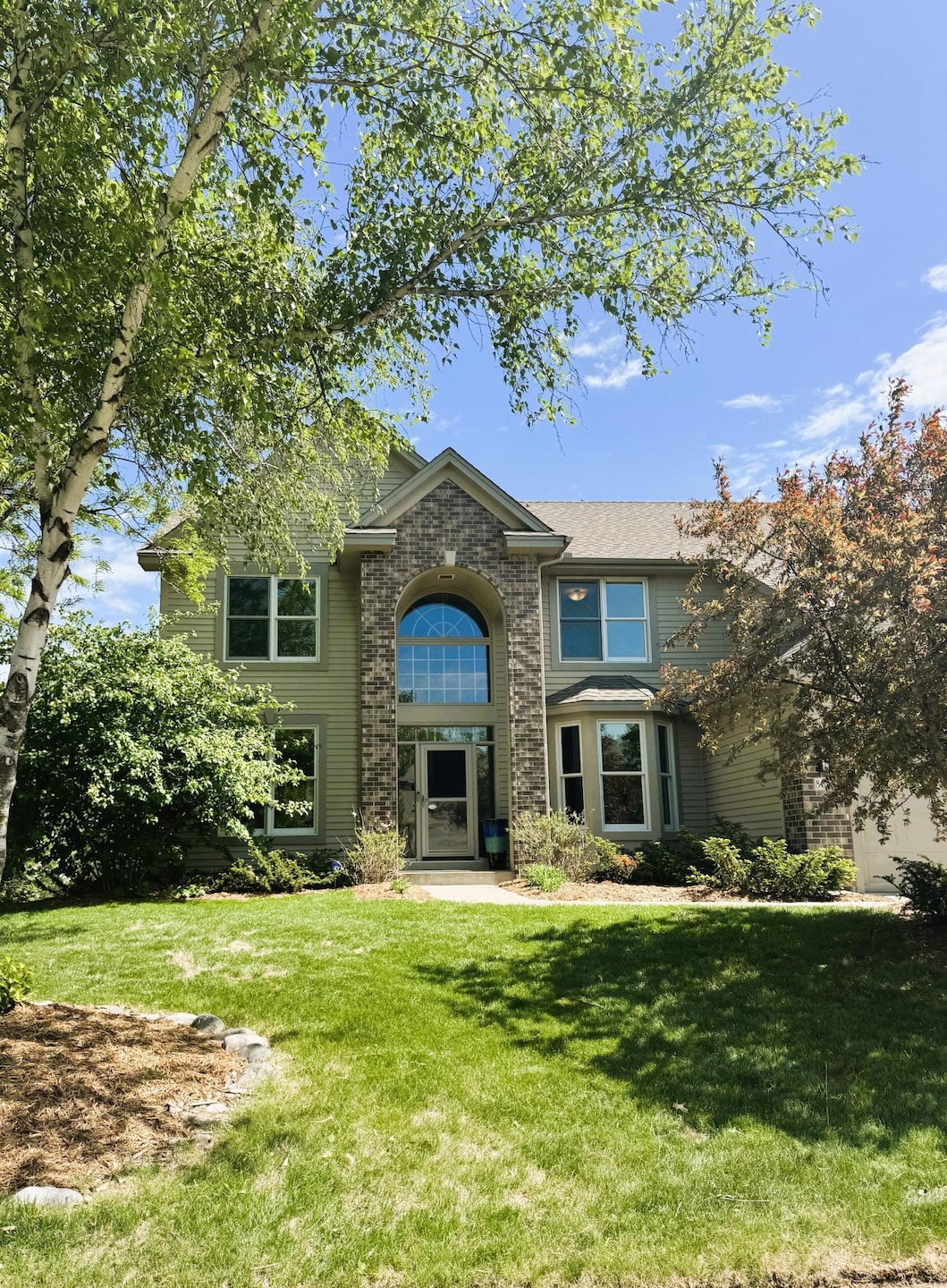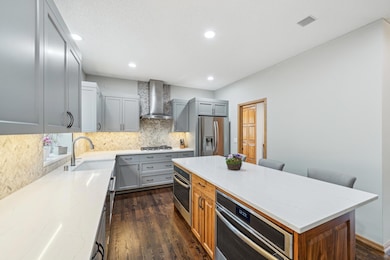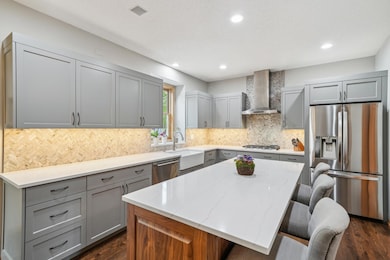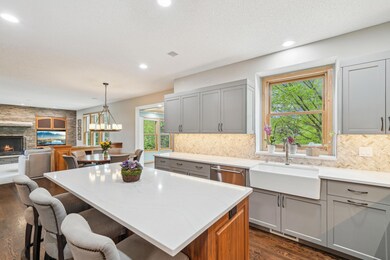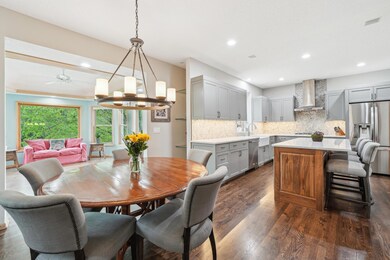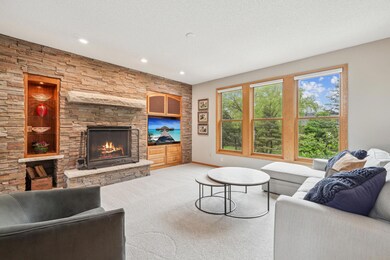
8043 Spruce Trail Eden Prairie, MN 55347
Estimated payment $5,075/month
Highlights
- Home Theater
- Deck
- Home Gym
- Prairie View Elementary School Rated A
- Family Room with Fireplace
- Stainless Steel Appliances
About This Home
Welcome to this beautifully maintained and thoughtfully updated 5-bedroom, 4-bathroom walkout two-story in the highly sought-after Wynnfield neighborhood. Designed by Lundgren and crafted with quality, this home offers space, comfort, and stylish upgrades throughout.The main level features a spacious and sun-filled 4-season sunroom, a formal and informal dining area, and an updated kitchen with new appliances—perfect for entertaining and everyday living. You’ll also love the oversized laundry/mudroom, ideal for busy households. Thoughtful touches include automated blinds in the main living areas and in-ceiling speakers on the main floor and primary bathroom.Upstairs, you’ll find four generous bedrooms, including a luxurious primary suite. Elfa closet organization systems in the bedrooms to maximize space and functionality. Several bedrooms also feature blackout blinds—great for kids or those who love to sleep in.Step outside to a flat, newly landscaped backyard with a deck and patio—perfect for outdoor entertaining or relaxing evenings. Enjoy the peace of mind of major updates, including a new roof and windows.Located in a vibrant community surrounded by parks and walking paths, this home truly checks every box for comfort, style, and location. Welcome Home!
Last Listed By
Coldwell Banker Realty Brokerage Phone: 952-373-1837 Listed on: 05/22/2025

Home Details
Home Type
- Single Family
Est. Annual Taxes
- $9,377
Year Built
- Built in 1994
Lot Details
- 0.36 Acre Lot
- Lot Dimensions are 85x172x106x159
HOA Fees
- $12 Monthly HOA Fees
Parking
- 3 Car Attached Garage
- Garage Door Opener
Home Design
- Pitched Roof
- Architectural Shingle Roof
Interior Spaces
- 2-Story Property
- Family Room with Fireplace
- 2 Fireplaces
- Living Room with Fireplace
- Home Theater
- Home Gym
Kitchen
- Cooktop
- Microwave
- Dishwasher
- Stainless Steel Appliances
- Disposal
- The kitchen features windows
Bedrooms and Bathrooms
- 5 Bedrooms
Laundry
- Dryer
- Washer
Finished Basement
- Walk-Out Basement
- Sump Pump
- Drain
- Basement Window Egress
Outdoor Features
- Deck
- Patio
Utilities
- Forced Air Heating and Cooling System
- Humidifier
- Water Filtration System
Community Details
- Association fees include professional mgmt
- Wynnfield Homeowners Association, Phone Number (952) 738-2985
- Windfield 5Th Addition. Subdivision
Listing and Financial Details
- Assessor Parcel Number 1811622240088
Map
Home Values in the Area
Average Home Value in this Area
Tax History
| Year | Tax Paid | Tax Assessment Tax Assessment Total Assessment is a certain percentage of the fair market value that is determined by local assessors to be the total taxable value of land and additions on the property. | Land | Improvement |
|---|---|---|---|---|
| 2023 | $8,568 | $714,900 | $195,200 | $519,700 |
| 2022 | $7,130 | $691,400 | $188,700 | $502,700 |
| 2021 | $6,838 | $565,700 | $154,500 | $411,200 |
| 2020 | $7,092 | $549,300 | $150,000 | $399,300 |
| 2019 | $7,018 | $550,700 | $154,200 | $396,500 |
| 2018 | $7,176 | $540,000 | $151,200 | $388,800 |
| 2017 | $6,638 | $499,700 | $140,000 | $359,700 |
| 2016 | $6,691 | $499,700 | $140,000 | $359,700 |
| 2015 | $6,577 | $471,700 | $138,900 | $332,800 |
| 2014 | -- | $462,500 | $136,200 | $326,300 |
Property History
| Date | Event | Price | Change | Sq Ft Price |
|---|---|---|---|---|
| 05/23/2025 05/23/25 | For Sale | $765,000 | +39.1% | $178 / Sq Ft |
| 06/20/2014 06/20/14 | Sold | $549,900 | -3.5% | $128 / Sq Ft |
| 05/29/2014 05/29/14 | Pending | -- | -- | -- |
| 10/23/2013 10/23/13 | For Sale | $569,900 | -- | $133 / Sq Ft |
Mortgage History
| Date | Status | Loan Amount | Loan Type |
|---|---|---|---|
| Closed | $360,000 | New Conventional | |
| Closed | $361,000 | New Conventional | |
| Closed | $52,086 | Credit Line Revolving | |
| Closed | $417,000 | Adjustable Rate Mortgage/ARM | |
| Closed | $71,750 | Credit Line Revolving | |
| Closed | $110,600 | Future Advance Clause Open End Mortgage |
Similar Homes in the area
Source: NorthstarMLS
MLS Number: 6721450
APN: 18-116-22-24-0088
- 8043 Spruce Trail
- 18338 Dove Ct
- 18239 Warbler Ln Unit 58
- 8012 Cheyenne Ave
- 18221 Warbler Ln Unit 61
- 18341 Coneflower Ln
- 18296 Cattail Ct
- 18396 Cattail Ct
- 17918 Cobblestone Way
- 17908 Cobblestone Way
- 19101 Twilight Trail
- 8456 Kimball Dr Unit 185
- 18808 Bearpath Trail
- 7490 Chanhassen Rd
- 18688 Saint Mellion Place
- 18815 Bearpath Trail
- 18844 Bearpath Trail
- 30 Riley Curve
- 7413 Paulsen Dr
- 8766 Sherwood Bluff
