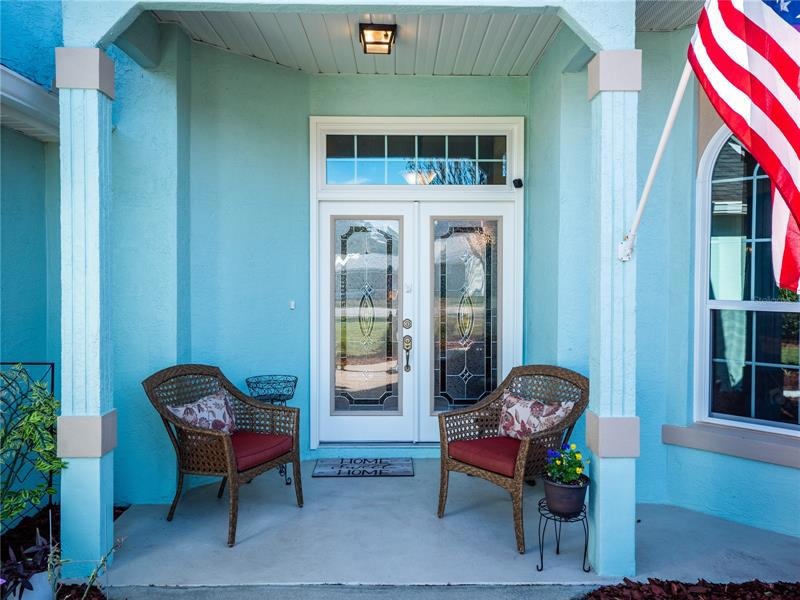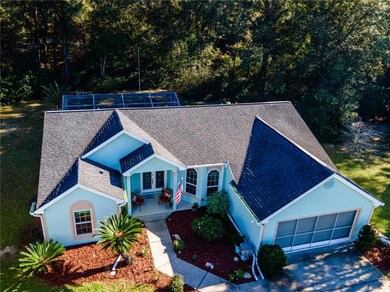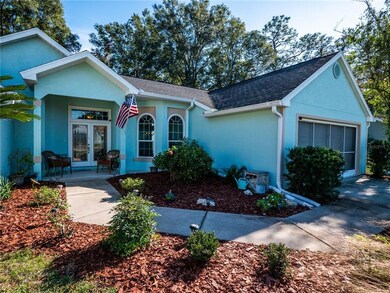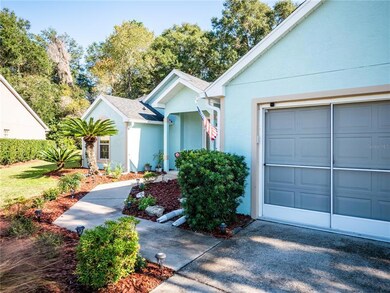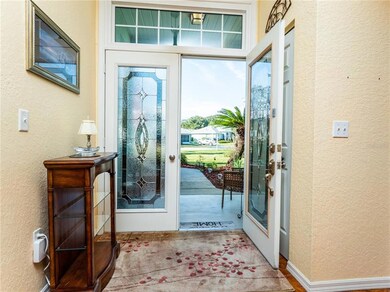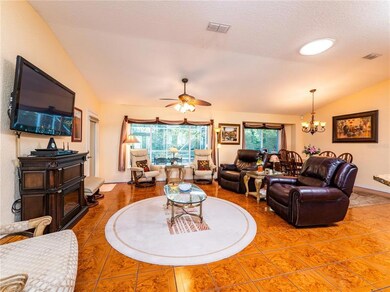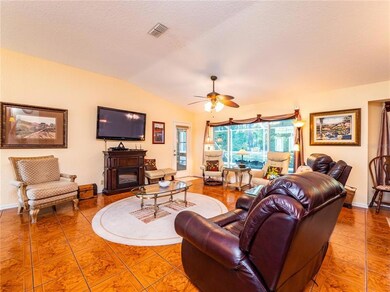
Highlights
- Golf Course Community
- Screened Pool
- Gated Community
- Fitness Center
- Senior Community
- View of Trees or Woods
About This Home
As of January 2023Beautiful Lexington Model POOL HOME in Woodside neighborhood. A welcoming updated entrance door leads to Living/Dining combo room with vaulted ceilings. Immediately you are struck by the pleasing view of the Private Pool and back yard natural WOODED LOT beyond. This 3 Bedroom, 2 Bath, split floor plan home features a unique terracotta color Porcelain TILE throughout except the DEN/3rd BEDROOM that has HARDWOOD floors. An updated KITCHEN with new soft closure custom cabinets, GRANITE COUNTER TOPS, New stainless steel Refrigerator with an inviting breakfast nook that overlooks a set of bay windows. Off the kitchen is a butler pantry with lots of extra storage. There is also a Formal Dining area off the kitchen. The Master Bedroom has an ensuite with 2 walk-in closets and a walk-in shower. On the other side of the home there is the Main Bath and two other bedrooms for guests. Off the Living Room is a large Lanai that leads to the beautiful inviting PRIVATE POOL (25'x12') with Bird Cage Enclosure. The pool comes with everything you need to maintain it, including chemicals, solar cover, heater etc. The pool has a new pool pump that was recently replaced. A NEW High Efficiency AC unit was installed in 2022, Roof 2013 and ALL 12 Windows in home replaced in 2020. Exterior of home was recently painted. The 2-car garage has plenty of built-in shelves, a water softener, pull down stairway, freshly painted floor, and a sliding garage door screen. The home also has a large driveway to accommodate several vehicles and beautiful landscaping that surrounds the home. Picturesque Springtime Azaleas are a sight to see behind home when in Bloom! Some Furnishings are included with Sale of Home. This is a must see to appreciate it all!
Last Agent to Sell the Property
DECCA REAL ESTATE License #3499399 Listed on: 11/18/2022
Home Details
Home Type
- Single Family
Est. Annual Taxes
- $1,603
Year Built
- Built in 1993
Lot Details
- 10,032 Sq Ft Lot
- Lot Dimensions are 66x152
- Northeast Facing Home
- Oversized Lot
- Landscaped with Trees
- Property is zoned PUD
HOA Fees
- $155 Monthly HOA Fees
Parking
- 2 Car Attached Garage
- Workshop in Garage
- Garage Door Opener
- Open Parking
Home Design
- Slab Foundation
- Shingle Roof
- Block Exterior
Interior Spaces
- 1,757 Sq Ft Home
- Open Floorplan
- Vaulted Ceiling
- Ceiling Fan
- Thermal Windows
- Blinds
- Combination Dining and Living Room
- Views of Woods
- Thermal Attic Fan
- Fire and Smoke Detector
Kitchen
- Eat-In Kitchen
- Range<<rangeHoodToken>>
- <<microwave>>
- Dishwasher
- Stone Countertops
- Solid Wood Cabinet
- Disposal
Flooring
- Wood
- Tile
Bedrooms and Bathrooms
- 3 Bedrooms
- Split Bedroom Floorplan
- Walk-In Closet
- 2 Full Bathrooms
Laundry
- Laundry in Garage
- Dryer
- Washer
Pool
- Screened Pool
- Heated In Ground Pool
- Fence Around Pool
- Pool has a Solar Cover
Outdoor Features
- Enclosed patio or porch
- Rain Gutters
Utilities
- Central Air
- Heat Pump System
- Thermostat
- Electric Water Heater
- Water Softener
- Cable TV Available
Listing and Financial Details
- Down Payment Assistance Available
- Homestead Exemption
- Visit Down Payment Resource Website
- Legal Lot and Block 7 / F
- Assessor Parcel Number 7013-006-007
Community Details
Overview
- Senior Community
- Association fees include security, community pool, recreational facilities, trash
- Tonya Sapleton Association
- Oak Run/Woodside Tract Subdivision, Lexington Floorplan
- The community has rules related to building or community restrictions, deed restrictions, fencing, allowable golf cart usage in the community, vehicle restrictions
- Rental Restrictions
Amenities
- Restaurant
- Sauna
- Clubhouse
Recreation
- Golf Course Community
- Tennis Courts
- Community Basketball Court
- Pickleball Courts
- Recreation Facilities
- Shuffleboard Court
- Fitness Center
- Community Pool
- Community Spa
Security
- Security Service
- Gated Community
Ownership History
Purchase Details
Purchase Details
Home Financials for this Owner
Home Financials are based on the most recent Mortgage that was taken out on this home.Purchase Details
Home Financials for this Owner
Home Financials are based on the most recent Mortgage that was taken out on this home.Purchase Details
Home Financials for this Owner
Home Financials are based on the most recent Mortgage that was taken out on this home.Purchase Details
Home Financials for this Owner
Home Financials are based on the most recent Mortgage that was taken out on this home.Purchase Details
Home Financials for this Owner
Home Financials are based on the most recent Mortgage that was taken out on this home.Purchase Details
Home Financials for this Owner
Home Financials are based on the most recent Mortgage that was taken out on this home.Purchase Details
Home Financials for this Owner
Home Financials are based on the most recent Mortgage that was taken out on this home.Similar Homes in the area
Home Values in the Area
Average Home Value in this Area
Purchase History
| Date | Type | Sale Price | Title Company |
|---|---|---|---|
| Warranty Deed | $100 | None Listed On Document | |
| Warranty Deed | $100 | None Listed On Document | |
| Warranty Deed | $345,000 | Brick City Title | |
| Warranty Deed | $148,000 | Sunbelt Title Services Inc | |
| Warranty Deed | $159,000 | Sunbelt Title Services Inc | |
| Warranty Deed | $160,000 | All American Land Title Insu | |
| Warranty Deed | $180,000 | Aaa Quality Title Services & | |
| Quit Claim Deed | -- | Aaa Quality Title Services & | |
| Quit Claim Deed | -- | Aaa Quality Title Services & | |
| Quit Claim Deed | -- | Aaa Quality Title Services & | |
| Quit Claim Deed | -- | Aaa Quality Title Services & |
Mortgage History
| Date | Status | Loan Amount | Loan Type |
|---|---|---|---|
| Previous Owner | $99,000 | New Conventional | |
| Previous Owner | $128,000 | Purchase Money Mortgage | |
| Previous Owner | $139,000 | Fannie Mae Freddie Mac | |
| Previous Owner | $139,000 | Fannie Mae Freddie Mac | |
| Previous Owner | $139,000 | Fannie Mae Freddie Mac | |
| Previous Owner | $139,000 | Fannie Mae Freddie Mac | |
| Previous Owner | $61,369 | Unknown |
Property History
| Date | Event | Price | Change | Sq Ft Price |
|---|---|---|---|---|
| 01/23/2023 01/23/23 | Sold | $345,000 | -2.8% | $196 / Sq Ft |
| 12/20/2022 12/20/22 | Pending | -- | -- | -- |
| 11/18/2022 11/18/22 | For Sale | $354,900 | +123.2% | $202 / Sq Ft |
| 04/30/2020 04/30/20 | Off Market | $159,000 | -- | -- |
| 04/10/2015 04/10/15 | Sold | $148,000 | -6.9% | $84 / Sq Ft |
| 03/05/2015 03/05/15 | Pending | -- | -- | -- |
| 12/13/2014 12/13/14 | For Sale | $159,000 | 0.0% | $90 / Sq Ft |
| 09/24/2014 09/24/14 | Sold | $159,000 | -5.9% | $90 / Sq Ft |
| 08/29/2014 08/29/14 | Pending | -- | -- | -- |
| 10/01/2013 10/01/13 | For Sale | $169,000 | -- | $96 / Sq Ft |
Tax History Compared to Growth
Tax History
| Year | Tax Paid | Tax Assessment Tax Assessment Total Assessment is a certain percentage of the fair market value that is determined by local assessors to be the total taxable value of land and additions on the property. | Land | Improvement |
|---|---|---|---|---|
| 2023 | $3,919 | $248,570 | $45,000 | $203,570 |
| 2022 | $1,670 | $126,348 | $0 | $0 |
| 2021 | $1,662 | $122,668 | $0 | $0 |
| 2020 | $1,646 | $120,974 | $0 | $0 |
| 2019 | $1,618 | $118,254 | $0 | $0 |
| 2018 | $1,537 | $116,049 | $0 | $0 |
| 2017 | $1,508 | $113,662 | $0 | $0 |
| 2016 | $1,472 | $111,324 | $0 | $0 |
| 2015 | $1,285 | $104,067 | $0 | $0 |
| 2014 | -- | $87,449 | $0 | $0 |
Agents Affiliated with this Home
-
Denise Tomlin
D
Seller's Agent in 2023
Denise Tomlin
DECCA REAL ESTATE
(352) 873-6100
58 in this area
61 Total Sales
-
David Tomlin
D
Seller Co-Listing Agent in 2023
David Tomlin
DECCA REAL ESTATE
(989) 350-1806
67 in this area
72 Total Sales
-
Louise M. Serago

Buyer's Agent in 2015
Louise M. Serago
DECCA REAL ESTATE
(352) 854-8787
99 in this area
104 Total Sales
-
Betty Viola

Buyer's Agent in 2014
Betty Viola
RE/MAX FOXFIRE - HWY200/103 S
(352) 239-5851
16 in this area
71 Total Sales
Map
Source: Stellar MLS
MLS Number: OM649145
APN: 7013-006-007
- 13419 SW 77th Ave
- 8051 SW 115th Loop
- 8128 SW 117th Loop
- 8162 SW 117th Loop
- 8137 SW 117th Loop
- 8011 SW 115th Loop
- 11651 SW 77th Cir
- 11591 SW 78th Ave
- 572 SW 77th Cir
- 11427 SW 82nd Ave
- 00 SW 77th Ave
- 11631 SW 82nd Terrace
- 7802 SW 114th Loop
- 7692 SW 117th Street Rd
- 11445 SW 84th Avenue Rd
- 10978 SW 83rd Ave
- 11616 SW 75th Cir
- 11586 SW 75th Cir
- 8375 SW 109th Lane Rd
- 8450 SW 115th Street Rd Unit Road
