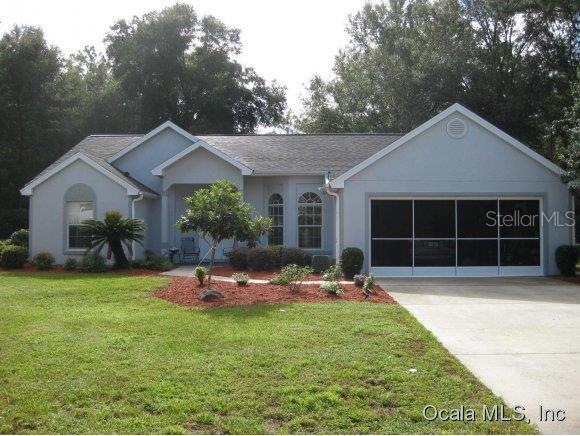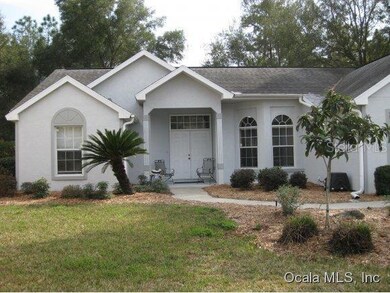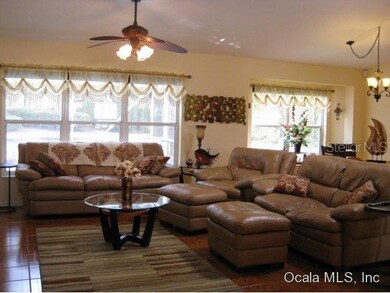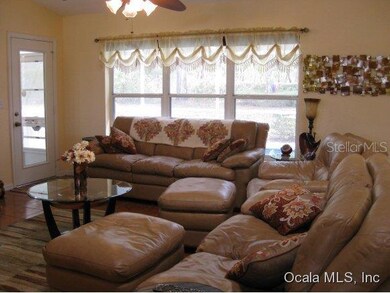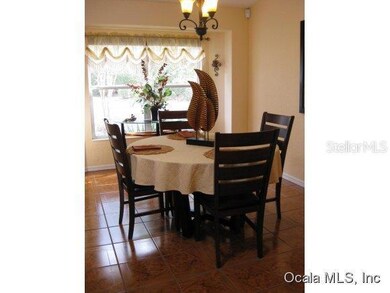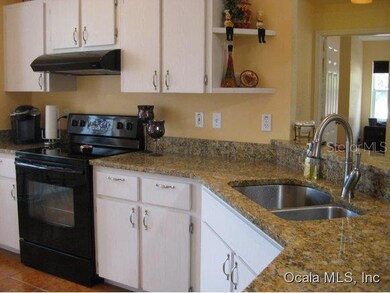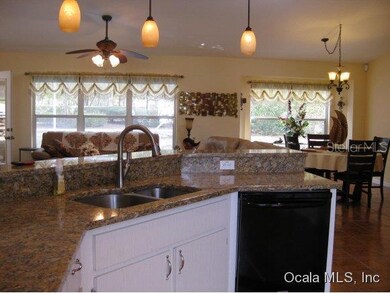
8043 SW 116th Loop Ocala, FL 34481
Liberty Triangle NeighborhoodHighlights
- On Golf Course
- Screened Pool
- Gated Community
- Race Track
- Senior Community
- Private Lot
About This Home
As of January 2023REDUCED $10K! -- ABSOLUTELY STUNNING, PRIVATE POOL HOME. THIS 3/2/2 LEXINGTON WITH VAULTED CEILINGS, IS A SPLIT, OPEN FLOORPLAN. THE CHEF WILL LOVE THIS GOURMET KITCHEN WITH GRANITE COUNTERTOPS, TOP OF THE LINE APPLIANCES NEW IN 2011. TILE THRU OUT HOME. NEW LEVLOR BLINDS, FRESHLY PAINTED INSIDE AND OUT! THE AIR CONDITIONED FLORIDA ROOM W/NEW VINYL WINDOWS LOOKS OUT TO THE POOL AND PRIVATE SANCTUARY! NEW 30 YR ROOF IN 2013, NEW AC 2010, NEW WATER HEATER 2013, NEW GARAGE SCREENS.
Home Details
Home Type
- Single Family
Est. Annual Taxes
- $996
Year Built
- Built in 1993
Lot Details
- 10,019 Sq Ft Lot
- Lot Dimensions are 66x152
- On Golf Course
- Private Lot
- Cleared Lot
- Property is zoned PUD Planned Unit Developm
HOA Fees
- $133 Monthly HOA Fees
Parking
- 2 Car Attached Garage
- Garage Door Opener
Home Design
- Shingle Roof
- Concrete Siding
- Block Exterior
- Stucco
Interior Spaces
- 1,769 Sq Ft Home
- 1-Story Property
- Cathedral Ceiling
- Window Treatments
- Formal Dining Room
- Fire and Smoke Detector
Kitchen
- Eat-In Kitchen
- Range<<rangeHoodToken>>
- <<microwave>>
- Dishwasher
Flooring
- Wood
- Tile
Bedrooms and Bathrooms
- 3 Bedrooms
- Split Bedroom Floorplan
- Walk-In Closet
- 2 Full Bathrooms
Laundry
- Dryer
- Washer
Pool
- Screened Pool
- In Ground Pool
- Vinyl Pool
- Fence Around Pool
Outdoor Features
- Enclosed patio or porch
- Rain Gutters
Horse Facilities and Amenities
- Race Track
Utilities
- Central Air
- Heat Pump System
- Electric Water Heater
- Cable TV Available
Listing and Financial Details
- Property Available on 12/13/14
- Legal Lot and Block 7 / F
- Assessor Parcel Number 7013-006-007
Community Details
Overview
- Senior Community
- Association fees include 24-Hour Guard, cable TV, ground maintenance
- Oak Run Subdivision, Lexington Floorplan
- The community has rules related to deed restrictions
Recreation
- Golf Course Community
- Community Pool
Security
- Gated Community
Ownership History
Purchase Details
Purchase Details
Home Financials for this Owner
Home Financials are based on the most recent Mortgage that was taken out on this home.Purchase Details
Home Financials for this Owner
Home Financials are based on the most recent Mortgage that was taken out on this home.Purchase Details
Home Financials for this Owner
Home Financials are based on the most recent Mortgage that was taken out on this home.Purchase Details
Home Financials for this Owner
Home Financials are based on the most recent Mortgage that was taken out on this home.Purchase Details
Home Financials for this Owner
Home Financials are based on the most recent Mortgage that was taken out on this home.Purchase Details
Home Financials for this Owner
Home Financials are based on the most recent Mortgage that was taken out on this home.Purchase Details
Home Financials for this Owner
Home Financials are based on the most recent Mortgage that was taken out on this home.Similar Homes in Ocala, FL
Home Values in the Area
Average Home Value in this Area
Purchase History
| Date | Type | Sale Price | Title Company |
|---|---|---|---|
| Warranty Deed | $100 | None Listed On Document | |
| Warranty Deed | $100 | None Listed On Document | |
| Warranty Deed | $345,000 | Brick City Title | |
| Warranty Deed | $148,000 | Sunbelt Title Services Inc | |
| Warranty Deed | $159,000 | Sunbelt Title Services Inc | |
| Warranty Deed | $160,000 | All American Land Title Insu | |
| Warranty Deed | $180,000 | Aaa Quality Title Services & | |
| Quit Claim Deed | -- | Aaa Quality Title Services & | |
| Quit Claim Deed | -- | Aaa Quality Title Services & | |
| Quit Claim Deed | -- | Aaa Quality Title Services & | |
| Quit Claim Deed | -- | Aaa Quality Title Services & |
Mortgage History
| Date | Status | Loan Amount | Loan Type |
|---|---|---|---|
| Previous Owner | $99,000 | New Conventional | |
| Previous Owner | $128,000 | Purchase Money Mortgage | |
| Previous Owner | $139,000 | Fannie Mae Freddie Mac | |
| Previous Owner | $139,000 | Fannie Mae Freddie Mac | |
| Previous Owner | $139,000 | Fannie Mae Freddie Mac | |
| Previous Owner | $139,000 | Fannie Mae Freddie Mac | |
| Previous Owner | $61,369 | Unknown |
Property History
| Date | Event | Price | Change | Sq Ft Price |
|---|---|---|---|---|
| 01/23/2023 01/23/23 | Sold | $345,000 | -2.8% | $196 / Sq Ft |
| 12/20/2022 12/20/22 | Pending | -- | -- | -- |
| 11/18/2022 11/18/22 | For Sale | $354,900 | +123.2% | $202 / Sq Ft |
| 04/30/2020 04/30/20 | Off Market | $159,000 | -- | -- |
| 04/10/2015 04/10/15 | Sold | $148,000 | -6.9% | $84 / Sq Ft |
| 03/05/2015 03/05/15 | Pending | -- | -- | -- |
| 12/13/2014 12/13/14 | For Sale | $159,000 | 0.0% | $90 / Sq Ft |
| 09/24/2014 09/24/14 | Sold | $159,000 | -5.9% | $90 / Sq Ft |
| 08/29/2014 08/29/14 | Pending | -- | -- | -- |
| 10/01/2013 10/01/13 | For Sale | $169,000 | -- | $96 / Sq Ft |
Tax History Compared to Growth
Tax History
| Year | Tax Paid | Tax Assessment Tax Assessment Total Assessment is a certain percentage of the fair market value that is determined by local assessors to be the total taxable value of land and additions on the property. | Land | Improvement |
|---|---|---|---|---|
| 2023 | $3,919 | $248,570 | $45,000 | $203,570 |
| 2022 | $1,670 | $126,348 | $0 | $0 |
| 2021 | $1,662 | $122,668 | $0 | $0 |
| 2020 | $1,646 | $120,974 | $0 | $0 |
| 2019 | $1,618 | $118,254 | $0 | $0 |
| 2018 | $1,537 | $116,049 | $0 | $0 |
| 2017 | $1,508 | $113,662 | $0 | $0 |
| 2016 | $1,472 | $111,324 | $0 | $0 |
| 2015 | $1,285 | $104,067 | $0 | $0 |
| 2014 | -- | $87,449 | $0 | $0 |
Agents Affiliated with this Home
-
Denise Tomlin
D
Seller's Agent in 2023
Denise Tomlin
DECCA REAL ESTATE
(352) 873-6100
58 in this area
61 Total Sales
-
David Tomlin
D
Seller Co-Listing Agent in 2023
David Tomlin
DECCA REAL ESTATE
(989) 350-1806
67 in this area
72 Total Sales
-
Louise M. Serago

Buyer's Agent in 2015
Louise M. Serago
DECCA REAL ESTATE
(352) 854-8787
99 in this area
104 Total Sales
-
Betty Viola

Buyer's Agent in 2014
Betty Viola
RE/MAX FOXFIRE - HWY200/103 S
(352) 239-5851
16 in this area
71 Total Sales
Map
Source: Stellar MLS
MLS Number: OM418181
APN: 7013-006-007
- 13419 SW 77th Ave
- 8051 SW 115th Loop
- 8128 SW 117th Loop
- 8162 SW 117th Loop
- 8011 SW 115th Loop
- 8137 SW 117th Loop
- 11651 SW 77th Cir
- 11591 SW 78th Ave
- 572 SW 77th Cir
- 00 SW 77th Ave
- 11427 SW 82nd Ave
- 7692 SW 117th Street Rd
- 7802 SW 114th Loop
- 11616 SW 75th Cir
- 11586 SW 75th Cir
- 11631 SW 82nd Terrace
- 10978 SW 83rd Ave
- 11445 SW 84th Avenue Rd
- 11645 SW 75th Cir
- 11484 SW 76th Cir
