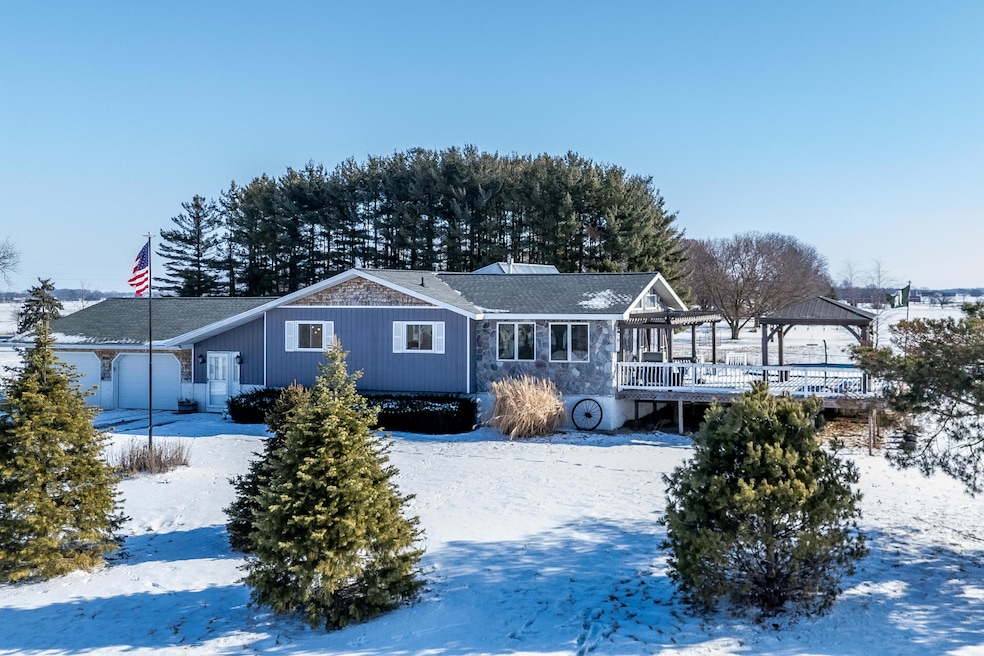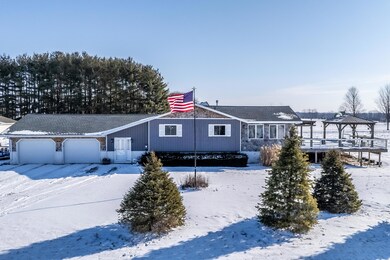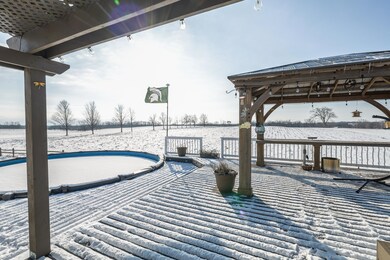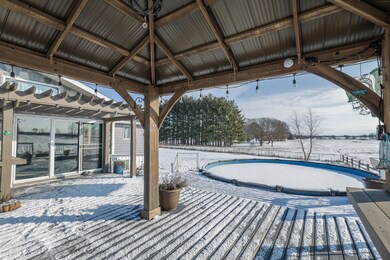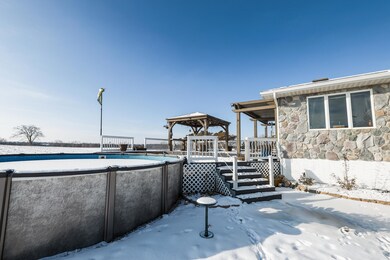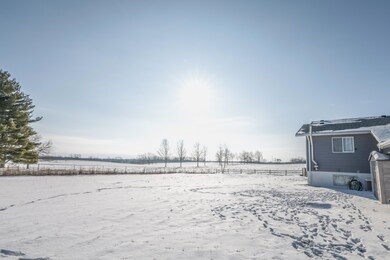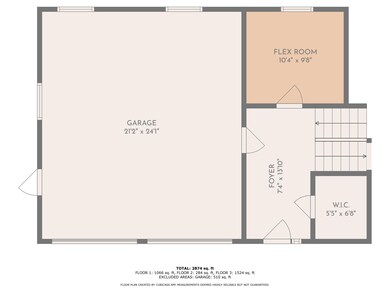
8045 Dan C Ln Portland, MI 48875
Highlights
- Above Ground Pool
- Wood Flooring
- 2.5 Car Attached Garage
- Deck
- Gazebo
- Brick or Stone Mason
About This Home
As of March 2025Welcome to 8045 Dan C Lane, a peaceful, serene home nestled by a verdant field, a stone's throw from Portland.
This 4 bed 2 bath home with nearly 3000 sq ft of living space feels abundant with its layout. It has 2 bedrooms and a full bath upstairs, and an additional 2 bedrooms with a full bath downstairs. The current primary bedroom is spacious, it feels encompassing and grand, with a bathroom just across the hall. A flex room was added to the house off the foyer, you can turn this into an office, a craft room, a small den or whatever you can dream up. One of the highlights of the house is its 4 seasons room. Wood motif throughout and lavish sunlight blessing the room. A natural gas freestanding stove in the corner creates a cozy nook to relax away into the evening. You can throw open the sliders during the summer and let the breeze flow through into the house. Carrying the sounds of birds and bees as they grace the areas around the deck. Magical views will change through the seasons before your eyes, giving you something delightful at each phase of the year.
The lower level is anchored by a stunning white washed natural gas fireplace(newly converted in 2022). It's a statement piece of the home. A hearth to warm your toes around with a wood mantle and cubbies to accentuate what is already gorgeous. There's also a wet bar downstairs as well with tile flooring and natural lighting pouring in across the countertop.
The deck with its new Gazebo(2021) and new pergola(2022) feature a 4 person seating area, lights surround the outside edge, as well as in the ceiling of the gazebo. The deck wraps organically around the new professionally installed above ground pool(2022) creating a backyard summer getaway oasis. The pool area was recently hardscaped with pea stones and pavers to allow for a perfect area to shower off with the included passive solar heated shower. Also included is a robotic pool cleaner. Imagine yourself floating away in the pool after a long week.
Many other landscaping projects have been done over the recent years, wildflowers on both sides of the fence, hydrangea, rose bushes, a magnolia tree, a 7-son flowering bush, and 15 young cedar trees along the north property line. Giving you plenty to apply your green thumb to and ample room on the property to add more.
An oversized 2.5 car heated attached garage with 26x30 overhang storage gives you a space to keep your vehicles inside. It also includes hot and cold water spigots.
To round out this beautiful house, the roof was replaced in 2014 and boasts a solar heat panel to supplement your heating with the rays of sunshine. The hot water heater, furnace, and ac were replaced in 2021. The kitchen has freshly painted cabinets and newly installed flooring(2025).
This home is delightful and ready to move into, with so many ways to make it your own. It's a place to get away while also being right there in Portland. There's nothing quite like it on the market in the area and with too many features to list - schedule a showing, this isn't one you want to miss.
In the interest of full disclosure, the listing agents are related to the sellers of this property.
Please reach out if you have any questions, or would like a full list of property amenities. Also Be sure to check out the video tour.
Last Buyer's Agent
James Storm
Agent History
Home Details
Home Type
- Single Family
Est. Annual Taxes
- $3,173
Year Built
- Built in 1976
Lot Details
- 0.6 Acre Lot
- Property fronts a private road
- Shrub
- Garden
- Property is zoned Res Imp, Res Imp
Parking
- 2.5 Car Attached Garage
- Front Facing Garage
- Garage Door Opener
Home Design
- Brick or Stone Mason
- Shingle Roof
- Aluminum Siding
- Stone
Interior Spaces
- 1-Story Property
- Wet Bar
- Ceiling Fan
- Gas Log Fireplace
- Window Treatments
- Recreation Room with Fireplace
Kitchen
- Range
- Microwave
- Freezer
- Dishwasher
Flooring
- Wood
- Carpet
- Tile
- Vinyl
Bedrooms and Bathrooms
- 4 Bedrooms | 2 Main Level Bedrooms
- 2 Full Bathrooms
Laundry
- Laundry on main level
- Dryer
- Washer
Finished Basement
- Basement Fills Entire Space Under The House
- Sump Pump
- Laundry in Basement
- 2 Bedrooms in Basement
- Natural lighting in basement
Eco-Friendly Details
- Solar Heating System
- Heating system powered by passive solar
Outdoor Features
- Above Ground Pool
- Deck
- Gazebo
Utilities
- Humidifier
- Forced Air Heating and Cooling System
- Heating System Uses Natural Gas
- Electric Water Heater
- Septic System
- High Speed Internet
- Cable TV Available
Ownership History
Purchase Details
Purchase Details
Home Financials for this Owner
Home Financials are based on the most recent Mortgage that was taken out on this home.Map
Similar Homes in Portland, MI
Home Values in the Area
Average Home Value in this Area
Purchase History
| Date | Type | Sale Price | Title Company |
|---|---|---|---|
| Quit Claim Deed | -- | None Available | |
| Warranty Deed | $168,000 | Midstate Title Agency Llc |
Mortgage History
| Date | Status | Loan Amount | Loan Type |
|---|---|---|---|
| Open | $313,500 | Construction | |
| Closed | $207,570 | FHA | |
| Previous Owner | $165,202 | FHA | |
| Previous Owner | $164,957 | FHA | |
| Previous Owner | $70,000 | Unknown |
Property History
| Date | Event | Price | Change | Sq Ft Price |
|---|---|---|---|---|
| 03/28/2025 03/28/25 | Sold | $405,000 | -2.2% | $139 / Sq Ft |
| 02/16/2025 02/16/25 | Pending | -- | -- | -- |
| 02/12/2025 02/12/25 | Price Changed | $414,000 | -1.3% | $142 / Sq Ft |
| 01/30/2025 01/30/25 | For Sale | $419,500 | +27.1% | $144 / Sq Ft |
| 10/01/2021 10/01/21 | Sold | $330,000 | -2.9% | $117 / Sq Ft |
| 07/12/2021 07/12/21 | Price Changed | $339,900 | -2.9% | $121 / Sq Ft |
| 06/24/2021 06/24/21 | For Sale | $349,900 | +108.3% | $124 / Sq Ft |
| 11/24/2014 11/24/14 | Sold | $168,000 | -1.2% | $60 / Sq Ft |
| 10/13/2014 10/13/14 | Pending | -- | -- | -- |
| 06/17/2014 06/17/14 | For Sale | $170,000 | -- | $60 / Sq Ft |
Tax History
| Year | Tax Paid | Tax Assessment Tax Assessment Total Assessment is a certain percentage of the fair market value that is determined by local assessors to be the total taxable value of land and additions on the property. | Land | Improvement |
|---|---|---|---|---|
| 2024 | $1,209 | $136,500 | $6,600 | $129,900 |
| 2023 | $1,120 | $99,900 | $6,600 | $93,300 |
| 2022 | $1,067 | $99,900 | $6,600 | $93,300 |
| 2021 | $2,501 | $101,000 | $15,100 | $85,900 |
| 2020 | $921 | $101,000 | $15,100 | $85,900 |
| 2019 | $858 | $92,500 | $15,100 | $77,400 |
| 2018 | $2,379 | $89,000 | $15,100 | $73,900 |
| 2017 | $865 | $89,000 | $15,100 | $73,900 |
| 2016 | $858 | $79,600 | $9,000 | $70,600 |
| 2015 | -- | $79,600 | $9,000 | $70,600 |
| 2014 | -- | $74,100 | $9,700 | $64,400 |
Source: Southwestern Michigan Association of REALTORS®
MLS Number: 25003422
APN: 140-034-000-015-01
- 298 Bristie St
- 208 Frederick Dr Unit 208
- 349 Bishop St
- 716 James St
- 325 Kearney St
- 414 Vessey St
- 407 Kearney St
- 9383 Shimano Dr
- 431 Academy St
- 973 Maynard Rd
- 442 S East St
- 320 Elm St
- 507 E Grand River Ave
- 1172 Maynard Rd
- 137 Albro St
- 544 Lyons Rd
- 749 Lyons Rd
- 8924 Chicory Ln
- 8651 Riverest Dr
- 112 Blossom Dr
