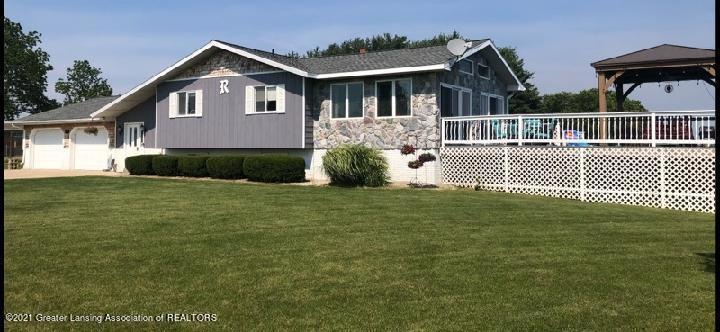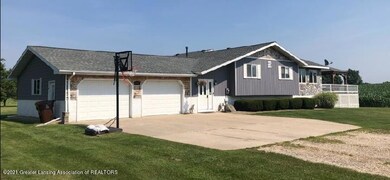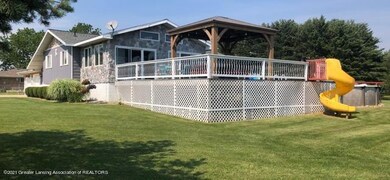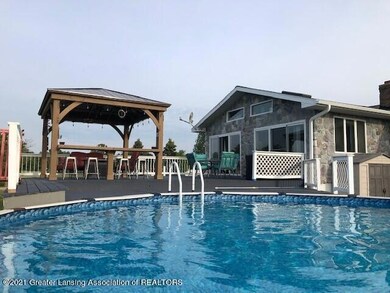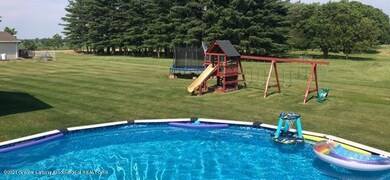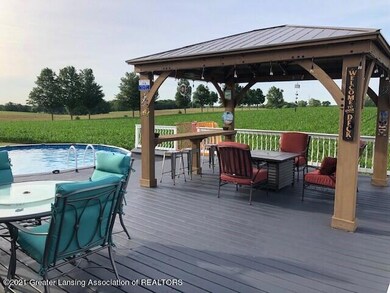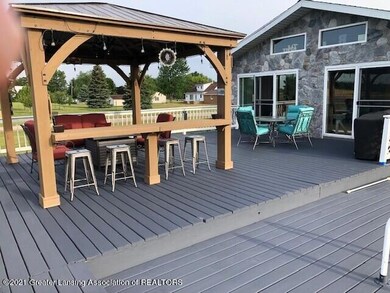
8045 Dan C Ln Portland, MI 48875
Highlights
- Above Ground Pool
- Deck
- Raised Ranch Architecture
- Open Floorplan
- Private Lot
- Cathedral Ceiling
About This Home
As of March 2025This one won't last long! Spacious home with loads of living space! Updated and move in ready! Great outdoor space, never need to leave home! 24' round above ground pool, large deck area complete with new gazebo! Private location and still close to town! Updated kitchen with newer stainless appliances. Large living room leading to additional 4 seasons room with vaulted ceiling. Large master bedroom along with 3 more bedrooms and 2 updated full bathrooms. Lower level has another living space complete with a kitchen area, wood burning fireplace, great for entertaining and movie night! New central air, furnace, and hot water heater. Roof was new in 2014. Large garage with heater and plenty of storage space.
Last Agent to Sell the Property
Keller Williams Realty Lansing License #6506045320 Listed on: 06/25/2021

Home Details
Home Type
- Single Family
Est. Annual Taxes
- $2,483
Year Built
- Built in 1976 | Remodeled
Lot Details
- 0.6 Acre Lot
- Lot Dimensions are 150x175
- Property fronts a private road
- Landscaped
- Private Lot
- Open Lot
- Back Yard
Parking
- 2.5 Car Garage
Home Design
- Raised Ranch Architecture
- Shingle Roof
- Aluminum Siding
- Stone Exterior Construction
Interior Spaces
- 1-Story Property
- Open Floorplan
- Cathedral Ceiling
- Ceiling Fan
- Wood Burning Fireplace
- Blinds
- Entrance Foyer
- Family Room
- Living Room
- Dining Room
- Sun or Florida Room
- Washer and Dryer
Kitchen
- Gas Range
- Microwave
- Dishwasher
- Stainless Steel Appliances
- Disposal
Flooring
- Wood
- Carpet
- Laminate
- Ceramic Tile
- Vinyl
Bedrooms and Bathrooms
- 4 Bedrooms
- Double Vanity
Finished Basement
- Basement Fills Entire Space Under The House
- Sump Pump
- Fireplace in Basement
- Bedroom in Basement
- Laundry in Basement
- Natural lighting in basement
Outdoor Features
- Above Ground Pool
- Deck
Utilities
- Forced Air Heating and Cooling System
- Heating System Uses Natural Gas
- Gas Water Heater
- Septic Tank
Ownership History
Purchase Details
Purchase Details
Home Financials for this Owner
Home Financials are based on the most recent Mortgage that was taken out on this home.Similar Homes in Portland, MI
Home Values in the Area
Average Home Value in this Area
Purchase History
| Date | Type | Sale Price | Title Company |
|---|---|---|---|
| Quit Claim Deed | -- | None Available | |
| Warranty Deed | $168,000 | Midstate Title Agency Llc |
Mortgage History
| Date | Status | Loan Amount | Loan Type |
|---|---|---|---|
| Open | $313,500 | Construction | |
| Closed | $207,570 | FHA | |
| Previous Owner | $165,202 | FHA | |
| Previous Owner | $164,957 | FHA | |
| Previous Owner | $70,000 | Unknown |
Property History
| Date | Event | Price | Change | Sq Ft Price |
|---|---|---|---|---|
| 03/28/2025 03/28/25 | Sold | $405,000 | -2.2% | $139 / Sq Ft |
| 02/16/2025 02/16/25 | Pending | -- | -- | -- |
| 02/12/2025 02/12/25 | Price Changed | $414,000 | -1.3% | $142 / Sq Ft |
| 01/30/2025 01/30/25 | For Sale | $419,500 | +27.1% | $144 / Sq Ft |
| 10/01/2021 10/01/21 | Sold | $330,000 | -2.9% | $117 / Sq Ft |
| 07/12/2021 07/12/21 | Price Changed | $339,900 | -2.9% | $121 / Sq Ft |
| 06/24/2021 06/24/21 | For Sale | $349,900 | +108.3% | $124 / Sq Ft |
| 11/24/2014 11/24/14 | Sold | $168,000 | -1.2% | $60 / Sq Ft |
| 10/13/2014 10/13/14 | Pending | -- | -- | -- |
| 06/17/2014 06/17/14 | For Sale | $170,000 | -- | $60 / Sq Ft |
Tax History Compared to Growth
Tax History
| Year | Tax Paid | Tax Assessment Tax Assessment Total Assessment is a certain percentage of the fair market value that is determined by local assessors to be the total taxable value of land and additions on the property. | Land | Improvement |
|---|---|---|---|---|
| 2024 | $1,209 | $136,500 | $6,600 | $129,900 |
| 2023 | $1,120 | $99,900 | $6,600 | $93,300 |
| 2022 | $1,067 | $99,900 | $6,600 | $93,300 |
| 2021 | $2,501 | $101,000 | $15,100 | $85,900 |
| 2020 | $921 | $101,000 | $15,100 | $85,900 |
| 2019 | $858 | $92,500 | $15,100 | $77,400 |
| 2018 | $2,379 | $89,000 | $15,100 | $73,900 |
| 2017 | $865 | $89,000 | $15,100 | $73,900 |
| 2016 | $858 | $79,600 | $9,000 | $70,600 |
| 2015 | -- | $79,600 | $9,000 | $70,600 |
| 2014 | -- | $74,100 | $9,700 | $64,400 |
Agents Affiliated with this Home
-
Shawn Hearth
S
Seller's Agent in 2025
Shawn Hearth
EXP Realty LLC
(888) 501-7085
15 Total Sales
-
Megan Hearth
M
Seller Co-Listing Agent in 2025
Megan Hearth
EXP Realty LLC
11 Total Sales
-
J
Buyer's Agent in 2025
James Storm
Agent History
-
Amy Williams

Seller's Agent in 2021
Amy Williams
Keller Williams Realty Lansing
(517) 282-1567
149 Total Sales
-
Erica Cook

Buyer's Agent in 2021
Erica Cook
Keller Williams Realty Lansing
(517) 896-2714
64 Total Sales
-
Karen Fisher-Austin

Seller's Agent in 2014
Karen Fisher-Austin
RE/MAX Michigan
65 Total Sales
Map
Source: Greater Lansing Association of Realtors®
MLS Number: 256880
APN: 140-034-000-015-01
- 298 Bristie St
- 208 Frederick Dr Unit 208
- 349 Bishop St
- 716 James St
- 325 Kearney St
- 414 Vessey St
- 407 Kearney St
- 9383 Shimano Dr
- 431 Academy St
- 973 Maynard Rd
- 442 S East St
- 320 Elm St
- 507 E Grand River Ave
- 1172 Maynard Rd
- 137 Albro St
- 544 Lyons Rd
- 526 Detroit St
- 749 Lyons Rd
- 8924 Chicory Ln
- 8651 Riverest Dr
