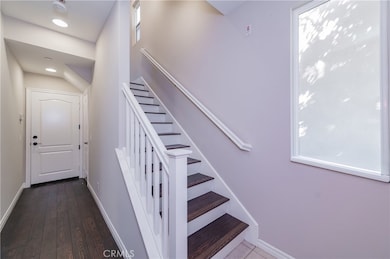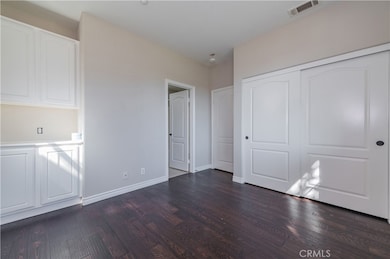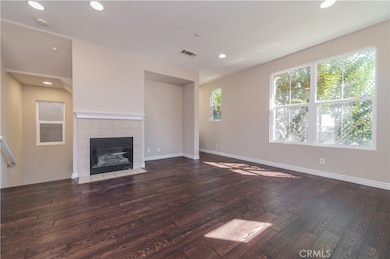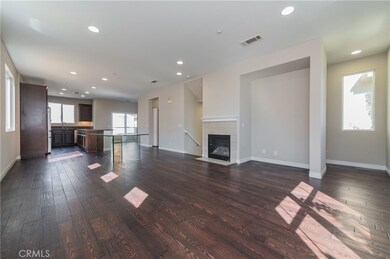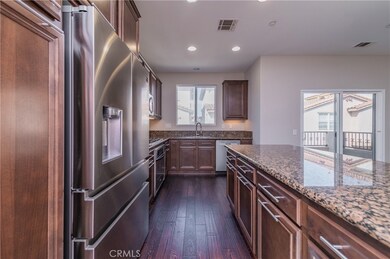
8046 Ravenna Ln Stanton, CA 90680
Highlights
- Primary Bedroom Suite
- Open Floorplan
- Property is near a park
- Alamitos Intermediate School Rated A-
- Dual Staircase
- 4-minute walk to Beach and Orangewood Pocket Park
About This Home
As of November 2024Discover the perfect blend of comfort and convenience in this stunning 3-bedroom, 3.5-bathroom townhouse, ideally situated just moments from Buena Park, Garden Grove, and Anaheim. Spanning 1,744 sq. ft. living in space, this beautifully designed three-story residence features a practical layout that caters to modern living.
As you enter, a spacious bedroom on the first floor awaits, perfect for guests or as a private office. The second floor showcases an inviting open-concept design, where elegant laminate hardwood floors flow seamlessly from the cozy living room—complete with a cozy gas fireplace—into the dining area and modern kitchen. The kitchen boasts custom cabinetry, sleek appliances, and recessed lighting, making it a joy to cook and entertain. Step out onto the patio for outdoor relaxation and dining.
On the third floor, you'll find two additional bedrooms, which consists of the master with an en-suite and dual vanity sink and a walk-in closet. 2nd bedroom with a bathroom. The newly installed carpet provides plush cushioning for added comfort in these personal retreats.
Additional features include a 2-car garage and a neighborhood playground just steps from your front door. Enjoy easy access to a variety of dining, entertainment, and shopping options, including Disneyland, Knott’s Berry Farm, Rodeo 39, The Source, Bella Terra and more.
Don’t miss this fantastic opportunity to make this beautiful home yours!
Last Agent to Sell the Property
Encore Realty & Financial Brokerage Phone: 909-472-8888 License #01033115 Listed on: 10/02/2024
Home Details
Home Type
- Single Family
Est. Annual Taxes
- $6,953
Year Built
- Built in 2008
Lot Details
- 1,288 Sq Ft Lot
- Paved or Partially Paved Lot
- Density is up to 1 Unit/Acre
HOA Fees
- $250 Monthly HOA Fees
Parking
- 2 Car Attached Garage
- Parking Available
- Single Garage Door
- Guest Parking
Home Design
- Turnkey
- Planned Development
Interior Spaces
- 1,744 Sq Ft Home
- 3-Story Property
- Open Floorplan
- Dual Staircase
- Built-In Features
- High Ceiling
- Recessed Lighting
- Family Room Off Kitchen
- Living Room with Fireplace
- Combination Dining and Living Room
- Storage
- Laminate Flooring
Kitchen
- Open to Family Room
- Eat-In Kitchen
- Gas Oven
- Six Burner Stove
- Gas Cooktop
- Range Hood
- Microwave
- Ice Maker
- Dishwasher
- Kitchen Island
- Ceramic Countertops
- Pots and Pans Drawers
- Utility Sink
Bedrooms and Bathrooms
- 3 Bedrooms | 1 Main Level Bedroom
- Primary Bedroom Suite
- Multi-Level Bedroom
- Walk-In Closet
- Dual Vanity Sinks in Primary Bathroom
- Low Flow Toliet
- Bathtub with Shower
- Walk-in Shower
- Exhaust Fan In Bathroom
Laundry
- Laundry Room
- Laundry on upper level
- Washer and Gas Dryer Hookup
Accessible Home Design
- Doors swing in
- Accessible Parking
Outdoor Features
- Living Room Balcony
- Exterior Lighting
Location
- Property is near a park
- Suburban Location
Utilities
- Central Heating and Cooling System
- Standard Electricity
- Tankless Water Heater
- Gas Water Heater
Listing and Financial Details
- Tax Lot 24
- Tax Tract Number 17118
- Assessor Parcel Number 13169124
- $481 per year additional tax assessments
- Seller Considering Concessions
Community Details
Overview
- Front Yard Maintenance
- Sienna At Renaissance Association, Phone Number (949) 716-3998
- Powerstone Property Management HOA
- Maintained Community
Amenities
- Outdoor Cooking Area
- Community Barbecue Grill
- Picnic Area
Recreation
- Community Playground
- Park
Ownership History
Purchase Details
Home Financials for this Owner
Home Financials are based on the most recent Mortgage that was taken out on this home.Purchase Details
Home Financials for this Owner
Home Financials are based on the most recent Mortgage that was taken out on this home.Purchase Details
Home Financials for this Owner
Home Financials are based on the most recent Mortgage that was taken out on this home.Purchase Details
Home Financials for this Owner
Home Financials are based on the most recent Mortgage that was taken out on this home.Similar Homes in the area
Home Values in the Area
Average Home Value in this Area
Purchase History
| Date | Type | Sale Price | Title Company |
|---|---|---|---|
| Grant Deed | $842,000 | California Best Title | |
| Grant Deed | $495,000 | Lawyers Title | |
| Interfamily Deed Transfer | -- | Ortc | |
| Grant Deed | $468,000 | None Available |
Mortgage History
| Date | Status | Loan Amount | Loan Type |
|---|---|---|---|
| Open | $673,600 | New Conventional | |
| Previous Owner | $353,000 | New Conventional | |
| Previous Owner | $396,000 | New Conventional | |
| Previous Owner | $336,000 | New Conventional | |
| Previous Owner | $368,000 | New Conventional | |
| Previous Owner | $372,000 | New Conventional | |
| Previous Owner | $417,000 | Purchase Money Mortgage |
Property History
| Date | Event | Price | Change | Sq Ft Price |
|---|---|---|---|---|
| 11/05/2024 11/05/24 | Sold | $842,000 | +4.0% | $483 / Sq Ft |
| 10/11/2024 10/11/24 | Pending | -- | -- | -- |
| 10/02/2024 10/02/24 | For Sale | $810,000 | +63.6% | $464 / Sq Ft |
| 06/25/2014 06/25/14 | Sold | $495,000 | -0.8% | $277 / Sq Ft |
| 05/09/2014 05/09/14 | Pending | -- | -- | -- |
| 04/24/2014 04/24/14 | For Sale | $498,800 | -- | $279 / Sq Ft |
Tax History Compared to Growth
Tax History
| Year | Tax Paid | Tax Assessment Tax Assessment Total Assessment is a certain percentage of the fair market value that is determined by local assessors to be the total taxable value of land and additions on the property. | Land | Improvement |
|---|---|---|---|---|
| 2024 | $6,953 | $594,898 | $290,264 | $304,634 |
| 2023 | $6,826 | $583,234 | $284,573 | $298,661 |
| 2022 | $6,729 | $571,799 | $278,994 | $292,805 |
| 2021 | $6,668 | $560,588 | $273,524 | $287,064 |
| 2020 | $6,590 | $554,840 | $270,719 | $284,121 |
| 2019 | $6,422 | $543,961 | $265,411 | $278,550 |
| 2018 | $6,317 | $533,296 | $260,207 | $273,089 |
| 2017 | $6,232 | $522,840 | $255,105 | $267,735 |
| 2016 | $5,960 | $512,589 | $250,103 | $262,486 |
| 2015 | $5,888 | $504,890 | $246,346 | $258,544 |
| 2014 | $5,574 | $491,619 | $209,060 | $282,559 |
Agents Affiliated with this Home
-
Therina Lin
T
Seller's Agent in 2024
Therina Lin
Encore Realty & Financial
(909) 472-8888
1 in this area
41 Total Sales
-
Nancy Carmona

Buyer's Agent in 2024
Nancy Carmona
Circa Properties, Inc.
(714) 213-3106
1 in this area
8 Total Sales
-
Jeremy Lehman

Seller's Agent in 2014
Jeremy Lehman
First Team Real Estate
(714) 580-3274
18 Total Sales
-
Raj Qsar

Seller Co-Listing Agent in 2014
Raj Qsar
The Boutique Real Estate Group
(714) 412-5019
138 Total Sales
-
Susan Sung
S
Buyer's Agent in 2014
Susan Sung
Ace Realty
(562) 924-1411
29 Total Sales
Map
Source: California Regional Multiple Listing Service (CRMLS)
MLS Number: TR24204097
APN: 131-691-24
- 11250 Beach Blvd Unit 119
- 11250 Beach Blvd Unit 38
- 11250 Beach Blvd Unit 142
- 11250 Beach Blvd Unit 83
- 11250 Beach Blvd Unit 108
- 11692 Poes St
- 11862 Santa Maria St
- 11192 Bowles Ave
- 8236 Monroe Ave
- 8532 Twana Dr
- 8471 Evergreen Meadows
- 11421 Mac St
- 11240 Dover Way
- 12101 Dale Ave Unit 26
- 11086 Camden Way
- 10760 Elm Cir
- 11050 Camden Way
- 10550 Western Ave Unit 102
- 8701 Elmer Ln
- 8612 Marylee Dr

