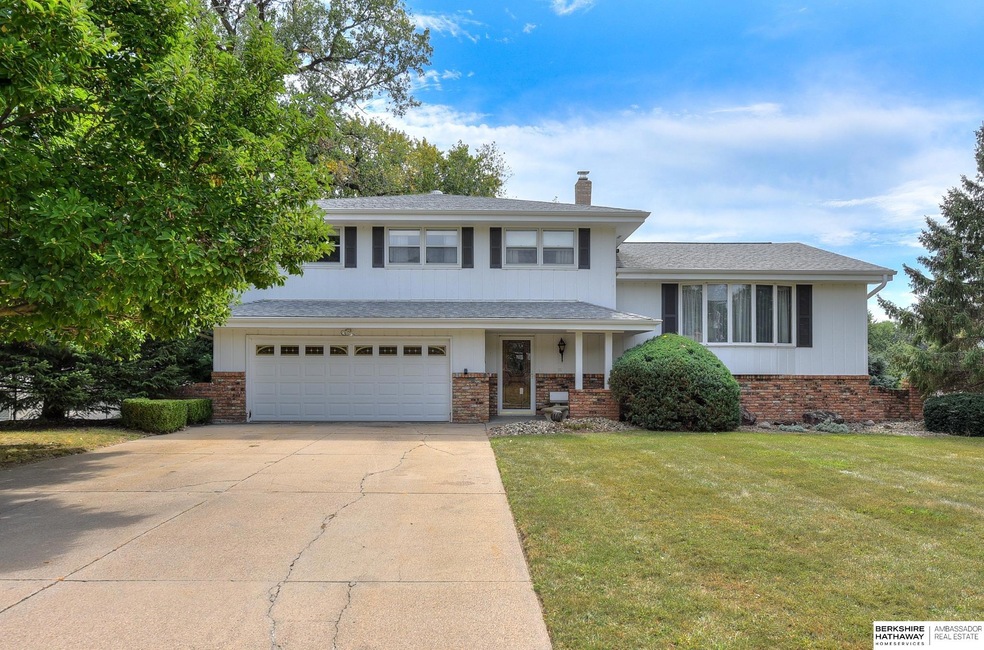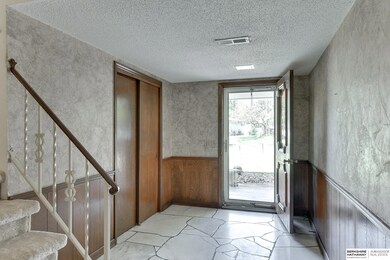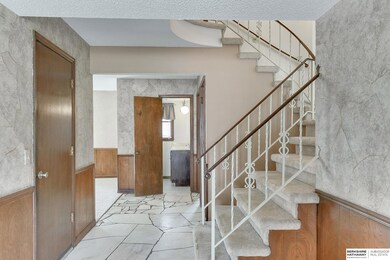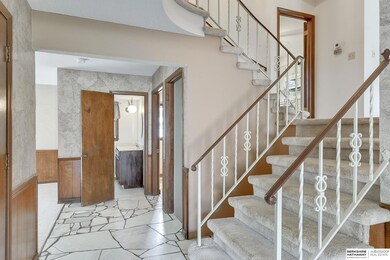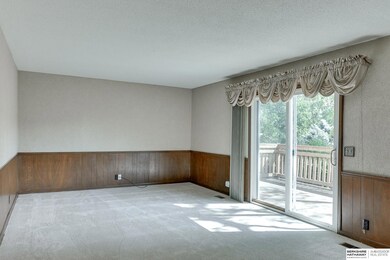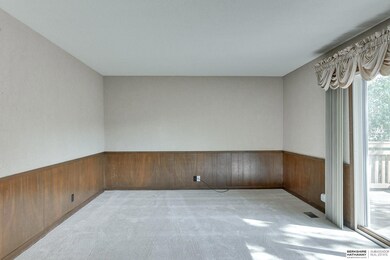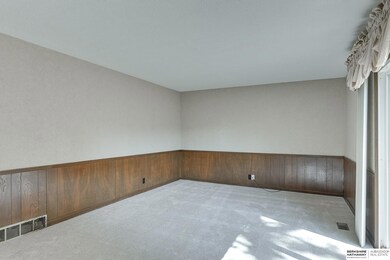
8047 Spaulding Cir Omaha, NE 68134
Keystone NeighborhoodHighlights
- Deck
- Formal Dining Room
- Porch
- No HOA
- Cul-De-Sac
- 2 Car Attached Garage
About This Home
As of October 2024Contract Pending, available for back up offers! Don't miss this amazing opportunity to get a TON of square feet in Keystone Meadows! This 4 bed, 3 bath, 2 car garage multi-level is ready for new owners to call it HOME. You're greeted with gorgeous marble floors and curved staircase leading to the spacious living room with HUGE bay windows. Entertaining is a breeze with the flow into the dining area and kitchen which includes all appliances and pantry. Plenty of space for the whole family with TWO more living areas and FOUR bedrooms. Primary suite boasts 2 closets and a 3/4 bath. The light and bright walk-out lower level has a wet bar area, unique built-ins, a private office, and plenty of storage. Conveniently located on a quiet cul-de-sac with easy access to schools, trail, private pool, parks, and all amenities.
Last Agent to Sell the Property
BHHS Ambassador Real Estate License #20100522 Listed on: 09/19/2024

Home Details
Home Type
- Single Family
Est. Annual Taxes
- $1,821
Year Built
- Built in 1972
Lot Details
- 0.26 Acre Lot
- Lot Dimensions are 120 x 93
- Cul-De-Sac
- Property is Fully Fenced
- Wood Fence
- Chain Link Fence
- Level Lot
Parking
- 2 Car Attached Garage
- Garage Door Opener
Home Design
- Brick Exterior Construction
- Block Foundation
- Composition Roof
- Hardboard
Interior Spaces
- 3-Story Property
- Ceiling Fan
- Window Treatments
- Sliding Doors
- Formal Dining Room
- Walk-Out Basement
- Washer
Kitchen
- Oven or Range
- Microwave
- Dishwasher
- Disposal
Flooring
- Wall to Wall Carpet
- Stone
- Ceramic Tile
- Vinyl
Bedrooms and Bathrooms
- 4 Bedrooms
- Walk-In Closet
Outdoor Features
- Deck
- Porch
Schools
- Adams Elementary School
- Monroe Middle School
- Northwest High School
Utilities
- Humidifier
- Forced Air Heating and Cooling System
- Heating System Uses Gas
Community Details
- No Home Owners Association
- Keystone Subdivision
Listing and Financial Details
- Assessor Parcel Number 1440420210
Ownership History
Purchase Details
Home Financials for this Owner
Home Financials are based on the most recent Mortgage that was taken out on this home.Similar Homes in the area
Home Values in the Area
Average Home Value in this Area
Purchase History
| Date | Type | Sale Price | Title Company |
|---|---|---|---|
| Deed | $320,000 | Ambassador Title |
Mortgage History
| Date | Status | Loan Amount | Loan Type |
|---|---|---|---|
| Open | $260,000 | Balloon | |
| Closed | $320,000 | Construction |
Property History
| Date | Event | Price | Change | Sq Ft Price |
|---|---|---|---|---|
| 10/11/2024 10/11/24 | Sold | $320,000 | -1.5% | $111 / Sq Ft |
| 09/24/2024 09/24/24 | Pending | -- | -- | -- |
| 09/19/2024 09/19/24 | For Sale | $325,000 | -- | $112 / Sq Ft |
Tax History Compared to Growth
Tax History
| Year | Tax Paid | Tax Assessment Tax Assessment Total Assessment is a certain percentage of the fair market value that is determined by local assessors to be the total taxable value of land and additions on the property. | Land | Improvement |
|---|---|---|---|---|
| 2023 | $1,821 | $273,500 | $25,300 | $248,200 |
| 2022 | $1,959 | $233,200 | $25,300 | $207,900 |
| 2021 | $844 | $233,200 | $25,300 | $207,900 |
| 2020 | $2,376 | $211,800 | $25,300 | $186,500 |
| 2019 | $1,132 | $203,700 | $20,300 | $183,400 |
| 2018 | $1,361 | $185,200 | $20,300 | $164,900 |
| 2017 | $1,616 | $174,600 | $20,300 | $154,300 |
| 2016 | $2,029 | $176,000 | $13,500 | $162,500 |
| 2015 | $1,899 | $164,500 | $12,600 | $151,900 |
| 2014 | $1,899 | $164,500 | $12,600 | $151,900 |
Agents Affiliated with this Home
-
Linda Carpenter

Seller's Agent in 2024
Linda Carpenter
BHHS Ambassador Real Estate
(402) 680-7032
42 in this area
255 Total Sales
-
Thomas Berney

Buyer's Agent in 2024
Thomas Berney
BHHS Ambassador Real Estate
(402) 541-4127
1 in this area
108 Total Sales
Map
Source: Great Plains Regional MLS
MLS Number: 22423203
APN: 4042-0210-14
- 8029 Manderson Cir
- 8117 Manderson Cir
- 7716 Manderson Cir
- 7723 Evans St
- 7620 Bedford Ave
- 3701 Aurora Dr
- 8521 Pinkney St
- 7517 Graceland Dr
- 8804 Spaulding Cir
- 4523 Aurora Dr
- 7901 Maple St
- 8847 Spaulding Cir
- 4810 N 83rd St
- 7303 Graceland Dr
- 3610 Clifton Ct
- 8008 Grand Ave
- 8072 Grand Ave
- 4918 N 82nd St
- 8141 Browne St
- OMLB Tbd Dr
