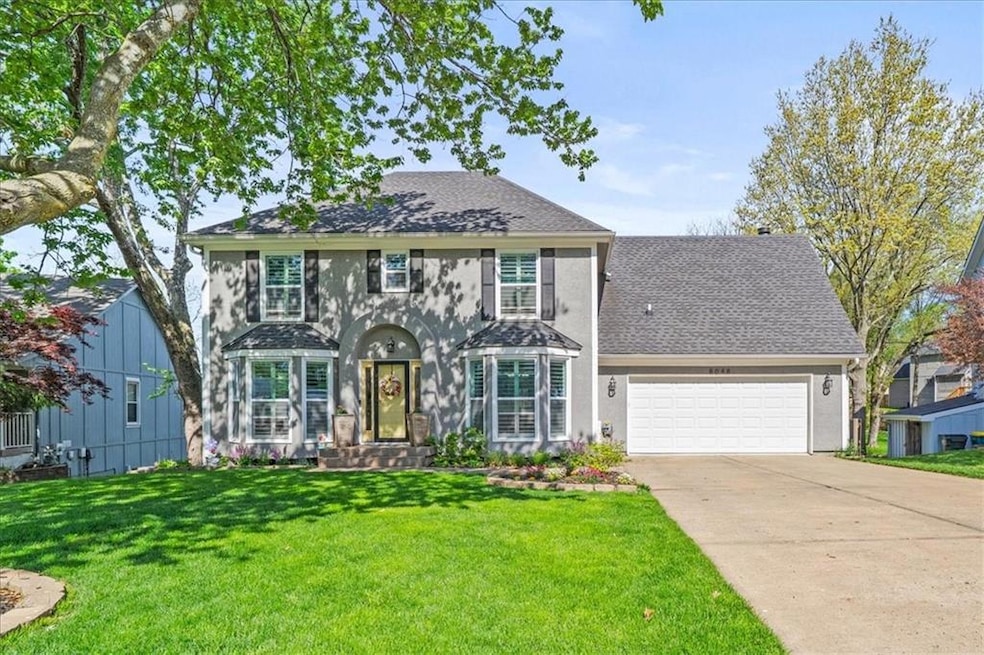
8048 Bell Rd Lenexa, KS 66219
Highlights
- Deck
- Family Room with Fireplace
- No HOA
- Christa McAuliffe Elementary School Rated A-
- Traditional Architecture
- Open to Family Room
About This Home
As of May 2025This property truly has it all and is sure to impress your buyers! The home has been beautifully updated with shutters on the front of the house, a backyard fence, a sprinkler system and a new garage floor. You have the convenience of a master bedroom office area, and additional attic storage that will appeal to many. The cozy sitting room with a fireplace and a deck off the master bedroom with built-in shelves and a TV cabinet add to the home's charm. The finished walk-out basement, updated bathrooms, and a huge kitchen area that opens to the family room and breakfast nook complete this fantastic offering. The fenced outdoor space is equally impressive, featuring a "See-To-Believe" yard with a nearly 40-foot deck. Gardeners with a green thumb will appreciate the four built in vegetable garden beds with sprinkler system integration. These sellers installed an irrigation system that covers the entire yard so its easy to keep it looking good throughout the summer months.
Last Agent to Sell the Property
EXP Realty LLC Brokerage Phone: 913-486-4470 License #SP00226294 Listed on: 02/25/2025

Home Details
Home Type
- Single Family
Est. Annual Taxes
- $5,844
Year Built
- Built in 1989
Parking
- 2 Car Attached Garage
- Front Facing Garage
Home Design
- Traditional Architecture
- Frame Construction
- Composition Roof
Interior Spaces
- 2-Story Property
- Ceiling Fan
- Family Room with Fireplace
- 2 Fireplaces
- Attic Fan
- Storm Doors
- Laundry on main level
- Finished Basement
Kitchen
- Open to Family Room
- Eat-In Kitchen
- Free-Standing Electric Oven
- Dishwasher
- Disposal
Bedrooms and Bathrooms
- 4 Bedrooms
- Walk-In Closet
Schools
- Christa Mcauliffe Elementary School
- Sm West High School
Utilities
- Central Air
- Heating System Uses Natural Gas
Additional Features
- Deck
- 0.47 Acre Lot
- City Lot
Community Details
- No Home Owners Association
- Maple Falls Subdivision
Listing and Financial Details
- Assessor Parcel Number IP44000000-0130
- $0 special tax assessment
Ownership History
Purchase Details
Home Financials for this Owner
Home Financials are based on the most recent Mortgage that was taken out on this home.Purchase Details
Home Financials for this Owner
Home Financials are based on the most recent Mortgage that was taken out on this home.Purchase Details
Home Financials for this Owner
Home Financials are based on the most recent Mortgage that was taken out on this home.Purchase Details
Home Financials for this Owner
Home Financials are based on the most recent Mortgage that was taken out on this home.Similar Homes in Lenexa, KS
Home Values in the Area
Average Home Value in this Area
Purchase History
| Date | Type | Sale Price | Title Company |
|---|---|---|---|
| Warranty Deed | -- | Alliance Nationwide Title | |
| Limited Warranty Deed | -- | Accurate Title Company | |
| Warranty Deed | -- | Accurate Title Company | |
| Warranty Deed | -- | Kansas Title |
Mortgage History
| Date | Status | Loan Amount | Loan Type |
|---|---|---|---|
| Open | $476,425 | New Conventional | |
| Previous Owner | $380,653 | New Conventional | |
| Previous Owner | $230,000 | Stand Alone First | |
| Previous Owner | $155,950 | No Value Available |
Property History
| Date | Event | Price | Change | Sq Ft Price |
|---|---|---|---|---|
| 05/27/2025 05/27/25 | Sold | -- | -- | -- |
| 04/26/2025 04/26/25 | Pending | -- | -- | -- |
| 04/24/2025 04/24/25 | For Sale | $475,000 | +26.7% | $163 / Sq Ft |
| 05/07/2021 05/07/21 | Sold | -- | -- | -- |
| 04/08/2021 04/08/21 | Pending | -- | -- | -- |
| 04/07/2021 04/07/21 | For Sale | $375,000 | -- | $138 / Sq Ft |
Tax History Compared to Growth
Tax History
| Year | Tax Paid | Tax Assessment Tax Assessment Total Assessment is a certain percentage of the fair market value that is determined by local assessors to be the total taxable value of land and additions on the property. | Land | Improvement |
|---|---|---|---|---|
| 2024 | $5,844 | $52,727 | $8,329 | $44,398 |
| 2023 | $5,824 | $51,762 | $7,581 | $44,181 |
| 2022 | $4,982 | $44,241 | $6,889 | $37,352 |
| 2021 | $4,055 | $34,132 | $6,253 | $27,879 |
| 2020 | $3,921 | $32,672 | $6,253 | $26,419 |
| 2019 | $3,608 | $30,015 | $5,208 | $24,807 |
| 2018 | $3,371 | $30,176 | $5,208 | $24,968 |
| 2017 | $3,586 | $28,681 | $4,732 | $23,949 |
| 2016 | $3,339 | $26,347 | $4,292 | $22,055 |
| 2015 | $3,085 | $24,484 | $4,292 | $20,192 |
| 2013 | -- | $23,069 | $4,292 | $18,777 |
Agents Affiliated with this Home
-
R
Seller's Agent in 2025
Ronda White
EXP Realty LLC
-
D
Buyer's Agent in 2025
Dustin Delaney
ReeceNichols - Country Club Plaza
-
J
Seller's Agent in 2021
Jake Zillner
Baron Realty
Map
Source: Heartland MLS
MLS Number: 2532637
APN: IP44000000-0130
- 8112 Lichtenauer Dr
- 21607 W 80th Terrace
- 8021 Hall St
- 15545 W 81st St
- 8212 Twilight Ln
- 8443 Mettee St
- 8025 Woodstone St
- 8124 Swarner Dr
- 16283 W 76th Terrace
- 15335 W 83rd Terrace
- 8148 Lingle Ln
- 8403 Swarner Dr
- 15023 W 83rd Place
- 14922 W 82nd Terrace
- 15206 W 85th St
- 14910 Rhodes Cir
- 14915 W 84th Terrace
- 17617 Penrose Ln
- 14719 W 84th St
- 7239 Allman Rd
