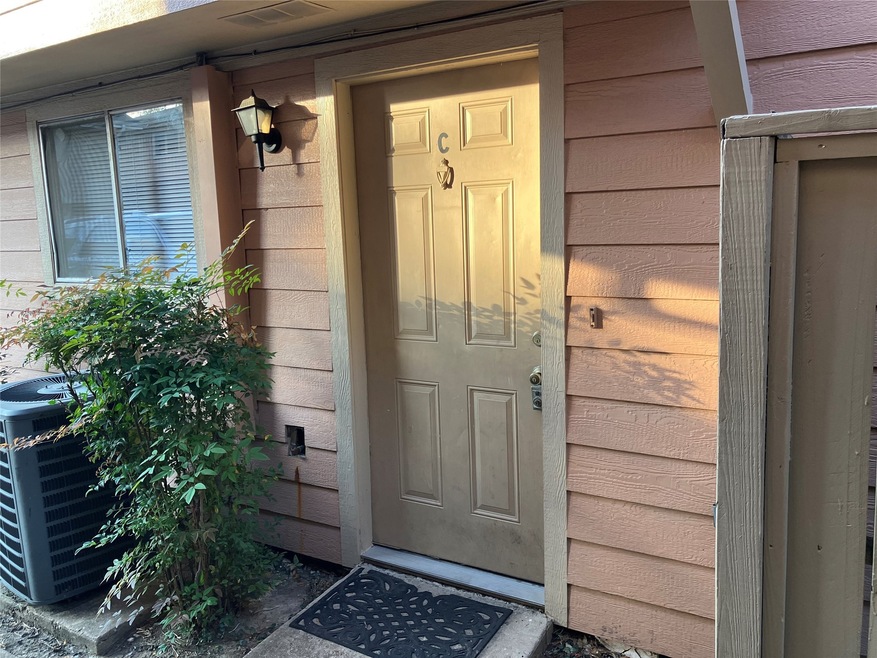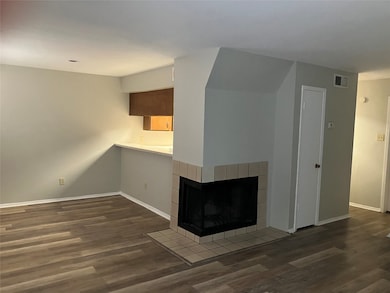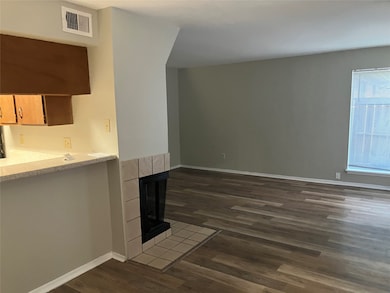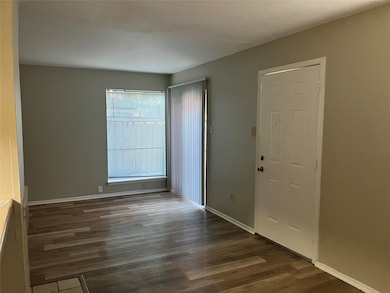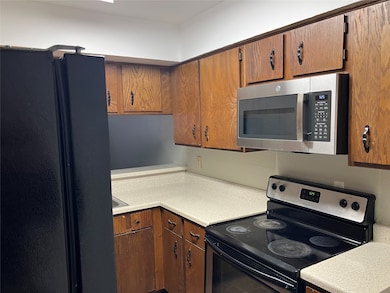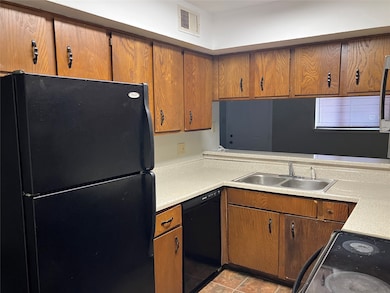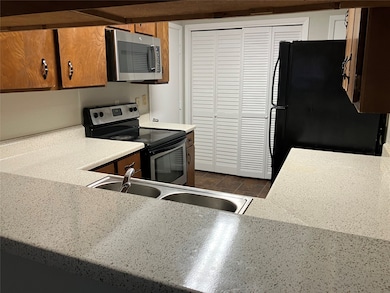8048 Sands Point Dr Unit C Houston, TX 77036
Sharpstown Neighborhood
2
Beds
2.5
Baths
1,150
Sq Ft
6,155
Sq Ft Lot
Highlights
- Deck
- Community Pool
- Fenced Yard
- Traditional Architecture
- Breakfast Room
- Family Room Off Kitchen
About This Home
Recently updated 2 story townhouse. New luxury vinyl plank flooring in living room, dining room and kitchen. New carpet in all bedrooms located upstairs. 2 full bathrooms located upstairs and half bath located down stairs. Wood burning fireplace and private patio. Full size washer and dryer in unit, attached garage with remote controlled door, ceiling fans, extra closets and a pass through bar from kitchen to dining room. Quiet, owner occupied fourplex community. Easy access to Westpark tollway, Beltway 8 and Hwy 59. Electricity is the only utility that you pay.
Condo Details
Home Type
- Condominium
Year Built
- Built in 1982
Lot Details
- South Facing Home
- Fenced Yard
Parking
- 1 Car Attached Garage
- Additional Parking
Home Design
- Traditional Architecture
Interior Spaces
- 1,150 Sq Ft Home
- 2-Story Property
- Ceiling Fan
- Wood Burning Fireplace
- Window Treatments
- Family Room Off Kitchen
- Living Room
- Breakfast Room
- Security Gate
Kitchen
- Breakfast Bar
- Electric Oven
- Electric Range
- Microwave
- Dishwasher
- Laminate Countertops
- Disposal
Flooring
- Carpet
- Tile
- Vinyl Plank
- Vinyl
Bedrooms and Bathrooms
- 2 Bedrooms
- En-Suite Primary Bedroom
- Bathtub with Shower
- Separate Shower
Laundry
- Dryer
- Washer
Outdoor Features
- Deck
- Patio
Schools
- Emerson Elementary School
- Revere Middle School
- Wisdom High School
Utilities
- Forced Air Zoned Heating and Cooling System
- Cable TV Available
Listing and Financial Details
- Property Available on 11/21/25
- Long Term Lease
Community Details
Overview
- Austin Properties Association
- Highland Green Subdivision
Recreation
- Community Pool
Pet Policy
- Call for details about the types of pets allowed
- Pet Deposit Required
Security
- Fire and Smoke Detector
Map
Source: Houston Association of REALTORS®
MLS Number: 60258905
Nearby Homes
- 8231 Sands Point Dr Unit 154
- 8267 Sands Point Dr Unit 172
- 8257 Sands Point Dr Unit 167
- 8153 Sands Point Dr Unit 115
- 8275 Sands Point Dr Unit 176
- 7918 Prestwood Dr Unit 4
- 8359 Sands Point Dr Unit 218
- 8411 Sands Point Dr Unit 18
- 8435 Sands Point Dr
- 8223 Golf Green Cir
- 7807 Bellerive Dr
- 8555 Sands Point Dr Unit 90
- 8543 Sands Point Dr
- 6500 Harbor Town Dr Unit 3208
- 6500 Harbor Town Dr Unit 2808
- 6500 Harbor Town Dr Unit 3204
- 6500 Harbor Town Dr Unit 3408
- 6500 Harbor Town Dr Unit 2902
- 8579 Sands Point Dr Unit 102
- 8366 Golf Green Cir
- 8048 Sands Point Dr Unit A
- 8050 Sands Point Dr Unit A
- 5989 Allday Dr Unit C
- 8417 Sands Point Dr
- 8411 Sands Point Dr Unit 18
- 8300 Sands Point Dr
- 8230 Golf Green Cir
- 8223 Golf Green Cir
- 8126 Golf Green Cir
- 6500 Harbor Town Dr Unit 3107
- 6500 Harbor Town Dr Unit 3404
- 6500 Harbor Town Dr Unit 2902
- 6500 Harbor Town Dr Unit 3408
- 8579 Sands Point Dr Unit 102
- 5810 Fondren Rd
- 6602 Harbor Town Dr Unit 1103
- 6111 Fondren Rd Unit 11
- 6111 Fondren Rd
- 7703 Moonmist Dr Unit D
- 7651 Gulfton St
