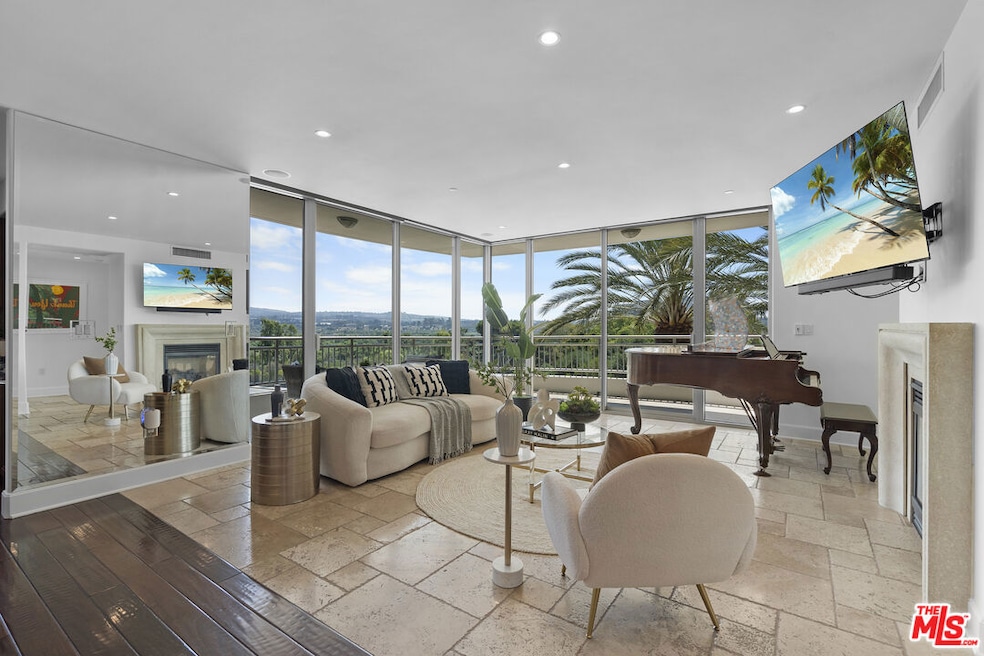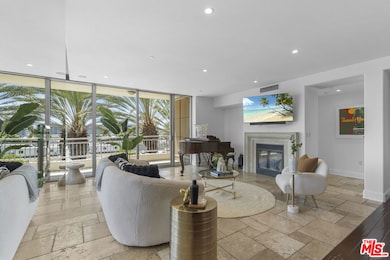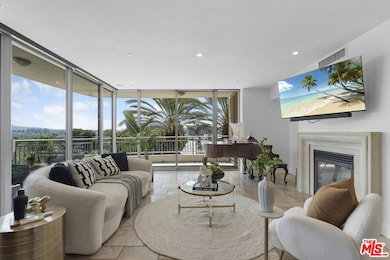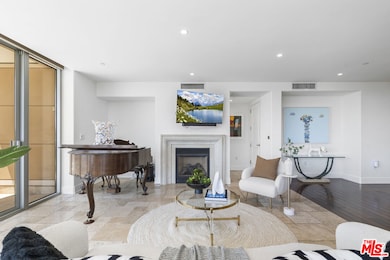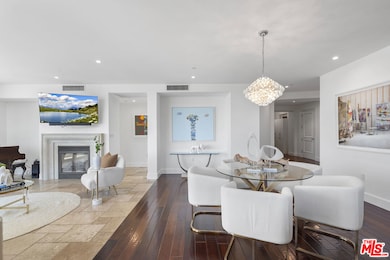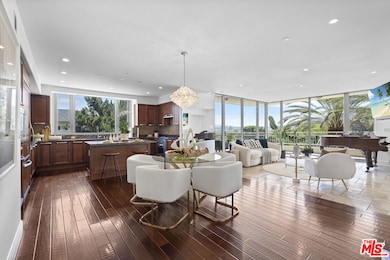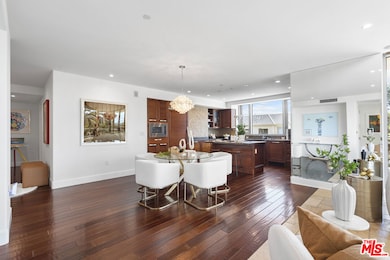8049 Scholarship Irvine, CA 92612
University Park and Town Center NeighborhoodEstimated payment $12,787/month
Highlights
- Very Popular Property
- 24-Hour Security
- City Lights View
- Fitness Center
- In Ground Pool
- 2.18 Acre Lot
About This Home
Situated in the prestigious 8049 building of The Plaza-Irvine, this sleek and modern luxury residence is one of the community's most coveted south-facing corner units. Its prime position within the complex showcases dramatic floor-to-ceiling windows that bathe the interiors in natural light and welcome refreshing coastal breezes all day long. The coveted corner layout captures sweeping, unobstructed views of both the serene nature preserve and the vibrant city skylinevisible from the living and dining areas, the primary suite, and the guest bedroom. Offering an exceptional blend of privacy, stunning scenery, and sophisticated design, this home delivers an elevated living experience in one of Irvine's most exclusive addresses.
Property Details
Home Type
- Condominium
Est. Annual Taxes
- $18,235
Year Built
- Built in 2007
HOA Fees
- $1,832 Monthly HOA Fees
Parking
- 2 Car Garage
- Side by Side Parking
- Garage Door Opener
- Parking Garage Space
Property Views
- City Lights
- Park or Greenbelt
Home Design
- Contemporary Architecture
- Entry on the 4th floor
Interior Spaces
- 1,847 Sq Ft Home
- Gas Fireplace
- Living Room with Fireplace
- Dining Area
- Laminate Flooring
- Prewired Security
Kitchen
- Oven or Range
- Microwave
- Ice Maker
- Dishwasher
Bedrooms and Bathrooms
- 2 Bedrooms
Laundry
- Laundry in unit
- Dryer
- Washer
Pool
- In Ground Pool
Utilities
- Central Heating and Cooling System
- Vented Exhaust Fan
Listing and Financial Details
- Assessor Parcel Number 930-694-38
Community Details
Overview
- 204 Units
- 15-Story Property
Amenities
- Outdoor Cooking Area
- Community Barbecue Grill
- Picnic Area
- Banquet Facilities
- Billiard Room
- Meeting Room
- Card Room
Recreation
- Fitness Center
- Community Pool
Pet Policy
- Call for details about the types of pets allowed
Security
- 24-Hour Security
- Resident Manager or Management On Site
- Controlled Access
- Carbon Monoxide Detectors
- Fire and Smoke Detector
- Fire Sprinkler System
- Firewall
Map
Home Values in the Area
Average Home Value in this Area
Tax History
| Year | Tax Paid | Tax Assessment Tax Assessment Total Assessment is a certain percentage of the fair market value that is determined by local assessors to be the total taxable value of land and additions on the property. | Land | Improvement |
|---|---|---|---|---|
| 2025 | $18,235 | $1,664,640 | $1,083,001 | $581,639 |
| 2024 | $18,235 | $1,632,000 | $1,061,765 | $570,235 |
| 2023 | $13,789 | $1,238,076 | $727,252 | $510,824 |
| 2022 | $13,587 | $1,213,800 | $712,992 | $500,808 |
| 2021 | $9,227 | $828,524 | $375,425 | $453,099 |
| 2020 | $9,253 | $820,029 | $371,575 | $448,454 |
| 2019 | $9,057 | $803,950 | $364,289 | $439,661 |
| 2018 | $8,688 | $788,187 | $357,146 | $431,041 |
| 2017 | $8,616 | $772,733 | $350,143 | $422,590 |
| 2016 | $8,440 | $757,582 | $343,278 | $414,304 |
| 2015 | $8,294 | $746,203 | $338,122 | $408,081 |
| 2014 | $8,152 | $731,586 | $331,498 | $400,088 |
Property History
| Date | Event | Price | List to Sale | Price per Sq Ft | Prior Sale |
|---|---|---|---|---|---|
| 12/03/2025 12/03/25 | For Sale | $1,799,000 | 0.0% | $974 / Sq Ft | |
| 11/03/2025 11/03/25 | Off Market | $1,799,000 | -- | -- | |
| 08/07/2025 08/07/25 | For Sale | $1,799,000 | +12.4% | $974 / Sq Ft | |
| 04/12/2023 04/12/23 | Sold | $1,600,000 | -3.0% | $866 / Sq Ft | View Prior Sale |
| 03/12/2023 03/12/23 | For Sale | $1,650,000 | +38.7% | $893 / Sq Ft | |
| 05/12/2021 05/12/21 | Sold | $1,190,000 | -0.7% | $644 / Sq Ft | View Prior Sale |
| 03/31/2021 03/31/21 | Pending | -- | -- | -- | |
| 03/31/2021 03/31/21 | For Sale | $1,198,000 | -- | $649 / Sq Ft |
Purchase History
| Date | Type | Sale Price | Title Company |
|---|---|---|---|
| Deed | -- | None Listed On Document | |
| Grant Deed | $1,600,000 | Wfg National Title | |
| Grant Deed | $1,190,000 | First Amer Ttl Co Res Div | |
| Grant Deed | $700,000 | Fatcola-Resale | |
| Quit Claim Deed | -- | None Available | |
| Grant Deed | $1,096,500 | First American Title Co |
Mortgage History
| Date | Status | Loan Amount | Loan Type |
|---|---|---|---|
| Previous Owner | $877,082 | Negative Amortization |
Source: The MLS
MLS Number: 25575901
APN: 930-694-38
- 3071 Scholarship
- 3072 Scholarship
- 8145 Scholarship
- 5100 Scholarship
- 8154 Scholarship
- 5072 Scholarship Unit 505D
- 8081 Scholarship
- 8050 Scholarship
- 2380 Scholarship
- 2114 Watermarke Place
- 3207 Watermarke Place
- 2235 Watermarke Place
- 3131 Watermarke Place
- 1430 Scholarship
- 3247 Watermarke Place
- 2257 Watermarke Place
- 3339 Watermarke Place
- 2311 Watermarke Place
- 2337 Watermarke Place
- 3311 Watermarke Place
- 5055 Scholarship
- 3032 Scholarship
- 2414 Scholarship
- 2257 Watermarke Place
- 3435 Watermarke Place
- 2457 Watermarke Place
- 1329 Scholarship
- 1138 Scholarship
- 1170 Scholarship
- 35 Via Lucca
- 1356 Scholarship
- 1000 Elements Way
- 25 Palatine
- 4201 Jamboree Rd
- 4881 Birch St
- 3409 Rivington
- 3211 Rivington
- 3100 Martin
- 2300 Dupont Dr
- 2253 Martin Unit 416
