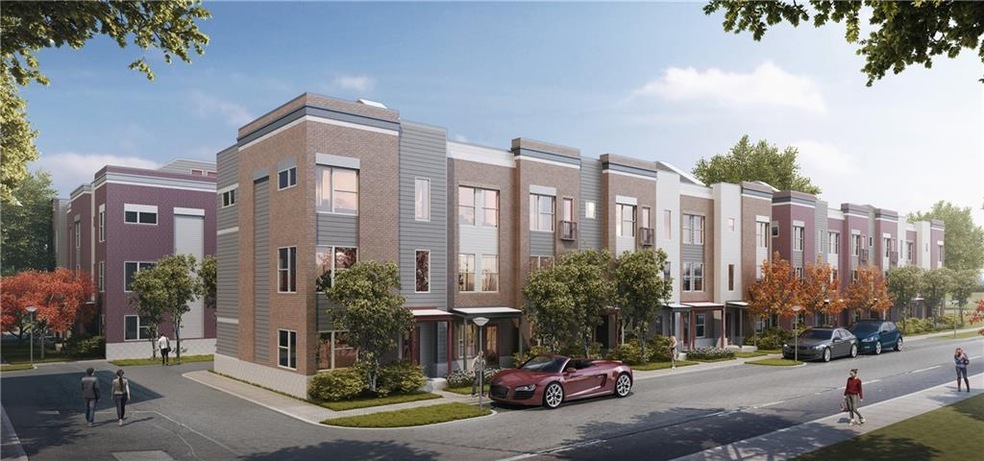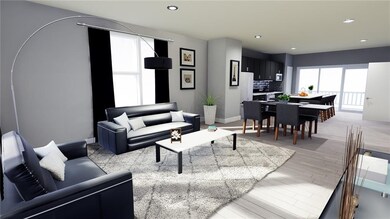
805 Bates St Indianapolis, IN 46202
Fletcher Place NeighborhoodHighlights
- Contemporary Architecture
- Central Air
- Combination Dining and Living Room
- 1 Car Attached Garage
About This Home
As of January 2024This home is located at 805 Bates St, Indianapolis, IN 46202 and is currently priced at $286,878, approximately $225 per square foot. This property was built in 2018. 805 Bates St is a home located in Marion County with nearby schools including Washington Irving School 14, Arsenal Technical High School, and George Washington Community High School (9-12).
Last Agent to Sell the Property
Cheryl Hester
Redfin Corporation Listed on: 11/03/2018

Last Buyer's Agent
Rachel Pendleton
CENTURY 21 Scheetz
Townhouse Details
Home Type
- Townhome
Est. Annual Taxes
- $3,921
Year Built
- Built in 2018
Lot Details
- 4,356 Sq Ft Lot
Parking
- 1 Car Attached Garage
Home Design
- Contemporary Architecture
Interior Spaces
- 3-Story Property
- Combination Dining and Living Room
Bedrooms and Bathrooms
- 2 Bedrooms
Home Security
Utilities
- Central Air
- Heating System Uses Gas
Listing and Financial Details
- Assessor Parcel Number 805 Bates
Community Details
Overview
- Association fees include builder controls entrance common lawncare maintenance structure management snow removal
- Subdivision Not Available See Legal
- Property managed by Mainstreet
- The community has rules related to covenants, conditions, and restrictions
Security
- Fire and Smoke Detector
Ownership History
Purchase Details
Home Financials for this Owner
Home Financials are based on the most recent Mortgage that was taken out on this home.Purchase Details
Home Financials for this Owner
Home Financials are based on the most recent Mortgage that was taken out on this home.Similar Homes in Indianapolis, IN
Home Values in the Area
Average Home Value in this Area
Purchase History
| Date | Type | Sale Price | Title Company |
|---|---|---|---|
| Warranty Deed | $295,000 | Enterprise Title | |
| Warranty Deed | $286,878 | Fidelity National Title Compan |
Mortgage History
| Date | Status | Loan Amount | Loan Type |
|---|---|---|---|
| Open | $289,656 | FHA | |
| Previous Owner | $221,500 | New Conventional | |
| Previous Owner | $229,502 | New Conventional |
Property History
| Date | Event | Price | Change | Sq Ft Price |
|---|---|---|---|---|
| 01/02/2024 01/02/24 | Sold | $295,000 | -1.6% | $217 / Sq Ft |
| 12/06/2023 12/06/23 | Pending | -- | -- | -- |
| 11/18/2023 11/18/23 | Price Changed | $299,900 | 0.0% | $221 / Sq Ft |
| 10/12/2023 10/12/23 | Price Changed | $300,000 | -4.8% | $221 / Sq Ft |
| 09/25/2023 09/25/23 | For Sale | $315,000 | +9.8% | $232 / Sq Ft |
| 12/04/2019 12/04/19 | Sold | $286,878 | 0.0% | $226 / Sq Ft |
| 11/25/2019 11/25/19 | Price Changed | $286,878 | +3.6% | $226 / Sq Ft |
| 11/12/2018 11/12/18 | For Sale | $276,900 | -- | $218 / Sq Ft |
| 11/03/2018 11/03/18 | Pending | -- | -- | -- |
Tax History Compared to Growth
Tax History
| Year | Tax Paid | Tax Assessment Tax Assessment Total Assessment is a certain percentage of the fair market value that is determined by local assessors to be the total taxable value of land and additions on the property. | Land | Improvement |
|---|---|---|---|---|
| 2024 | $3,921 | $335,600 | $41,300 | $294,300 |
| 2023 | $3,921 | $325,200 | $41,300 | $283,900 |
| 2022 | $4,228 | $325,200 | $41,300 | $283,900 |
| 2021 | $3,818 | $325,100 | $41,300 | $283,800 |
| 2020 | $7,431 | $320,600 | $41,300 | $279,300 |
| 2019 | $991 | $41,300 | $41,300 | $0 |
Agents Affiliated with this Home
-
Roger Lundy

Seller's Agent in 2024
Roger Lundy
Keller Williams Indpls Metro N
(317) 843-3537
1 in this area
108 Total Sales
-
L
Buyer's Agent in 2024
Lindsey Smalling
F.C. Tucker Company
-
Sydney Wolfe
S
Buyer Co-Listing Agent in 2024
Sydney Wolfe
F.C. Tucker Company
(765) 318-2773
1 in this area
34 Total Sales
-
C
Seller's Agent in 2019
Cheryl Hester
Redfin Corporation
-
R
Buyer's Agent in 2019
Rachel Pendleton
CENTURY 21 Scheetz
Map
Source: MIBOR Broker Listing Cooperative®
MLS Number: MBR21607005
APN: 49-11-12-188-043.014-101
- 751 Switchyard Place
- 209 S Davidson St
- 207 S Davidson St
- 716 Fletcher Ave
- 914 English Ave
- 767 Fletcher Ave
- 959 E Georgia St
- 545 Fletcher Ave
- 1018 Calvary St
- 501 Fletcher Ave Unit A
- 501 Fletcher Ave Unit D
- 934 Calvary St
- 200 S East St
- 435 Virginia Ave Unit 101
- 435 Virginia Ave Unit 402
- 735 Lexington Ave Unit 8
- 1100 English Ave
- 501 S East St
- 546 E Merrill St
- 525 S East St

